3428 E Westview Trl, Park City, UT 84098
Local realty services provided by:ERA Brokers Consolidated
Listed by: brian wilson
Office: summit sotheby's international realty
MLS#:2102547
Source:SL
Price summary
- Price:$5,750,000
- Price per sq. ft.:$962.02
- Monthly HOA dues:$500
About this home
Full Golf Membership Available! This is the stylish home you deserve. Enjoy quiet evenings watching colorful sunsets, intimate dinners with close friends, and throw memorable parties to celebrate life’s special milestones. The welcoming great room is designed to impress, from the sophisticated living room with floor to ceiling fireplace, well equipped Chef’s kitchen and the architecturally designed illuminated bar. Several outdoor decks and patios allow you to enjoy Park City’s mild summer evenings for al Fresco dining, hot tubbing after a long day on the slopes or the links, or drinks and deep conversations by the firepit. The lower level has plenty of room for family and guests, with a second living area with a western inspired bar, three ensuite bedrooms, and a second kitchen. A state of the art golf simulator and full gym will keep your game sharp year round. Special features of the home include an outdoor kitchen, two steam showers, Jacuzzi infrared sauna, conditioned wine room and an oversized heated garage. This home has a Full Golf membership available, giving you access to all of Promontory's world class amenities, including three golf courses, ski lodges at Park City and Deer Valley, spa, fitness, golf and dining clubhouses, beach club and Kids cabin.
Contact an agent
Home facts
- Year built:2015
- Listing ID #:2102547
- Added:158 day(s) ago
- Updated:January 07, 2026 at 11:58 AM
Rooms and interior
- Bedrooms:5
- Total bathrooms:6
- Full bathrooms:1
- Half bathrooms:1
- Living area:5,977 sq. ft.
Heating and cooling
- Cooling:Central Air
- Heating:Forced Air
Structure and exterior
- Roof:Asphalt, Metal
- Year built:2015
- Building area:5,977 sq. ft.
- Lot area:0.76 Acres
Schools
- High school:South Summit
- Middle school:South Summit
- Elementary school:South Summit
Utilities
- Water:Culinary, Water Connected
- Sewer:Sewer Connected, Sewer: Connected, Sewer: Public
Finances and disclosures
- Price:$5,750,000
- Price per sq. ft.:$962.02
- Tax amount:$17,509
New listings near 3428 E Westview Trl
 $9,300,000Pending5 beds 7 baths5,257 sq. ft.
$9,300,000Pending5 beds 7 baths5,257 sq. ft.2193 W Sonder Way #R-15, Park City, UT 84060
MLS# 2129200Listed by: SUMMIT SOTHEBY'S INTERNATIONAL REALTY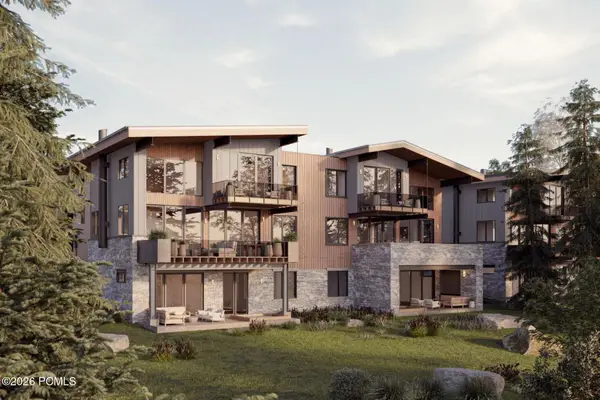 $9,300,000Pending5 beds 7 baths6,143 sq. ft.
$9,300,000Pending5 beds 7 baths6,143 sq. ft.2193 W Sonder Way, Park City, UT 84060
MLS# 12600040Listed by: SUMMIT SOTHEBY'S INTERNATIONAL REALTY- New
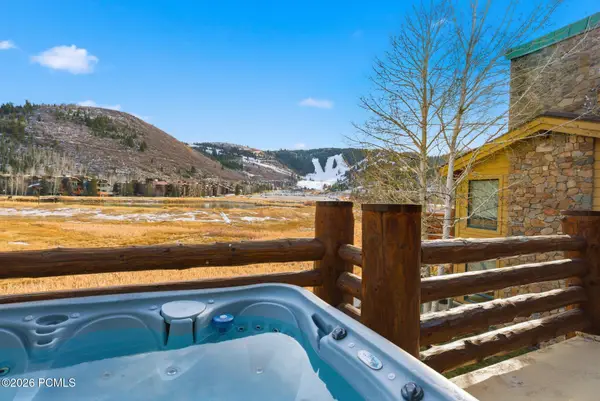 $3,200,000Active4 beds 4 baths3,217 sq. ft.
$3,200,000Active4 beds 4 baths3,217 sq. ft.1790 Deer Valley Drive #502, Park City, UT 84060
MLS# 12600035Listed by: CHRISTIE'S INT. RE VUE - Open Wed, 10am to 1pmNew
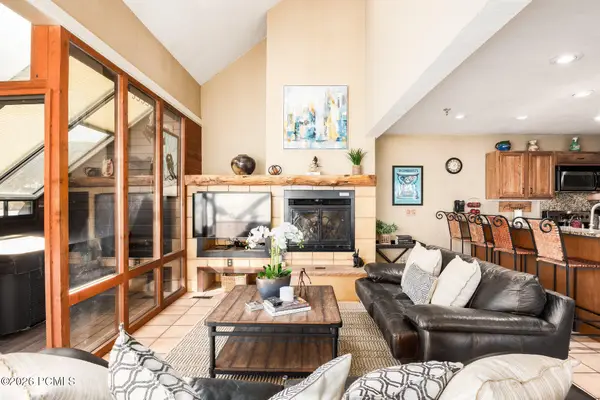 $2,100,000Active3 beds 4 baths2,118 sq. ft.
$2,100,000Active3 beds 4 baths2,118 sq. ft.1781 Amber Court, Park City, UT 84060
MLS# 12600039Listed by: SUMMIT SOTHEBY'S INTERNATIONAL REALTY (545 MAIN) - New
 $3,200,000Active4 beds 4 baths3,216 sq. ft.
$3,200,000Active4 beds 4 baths3,216 sq. ft.1790 Deer Valley Dr N #502, Park City, UT 84060
MLS# 2129146Listed by: CHRISTIES INTERNATIONAL REAL ESTATE PARK CITY - New
 $12,700,000Active5 beds 6 baths4,149 sq. ft.
$12,700,000Active5 beds 6 baths4,149 sq. ft.7697 Village Way #404, Park City, UT 84060
MLS# 2129161Listed by: SUMMIT SOTHEBY'S INTERNATIONAL REALTY  $3,727,000Pending2 beds 2 baths1,384 sq. ft.
$3,727,000Pending2 beds 2 baths1,384 sq. ft.1601 W Glencoe Mountain Way #2805, Park City, UT 84060
MLS# 2129098Listed by: SUMMIT SOTHEBY'S INTERNATIONAL REALTY $4,697,000Pending3 beds 2 baths1,782 sq. ft.
$4,697,000Pending3 beds 2 baths1,782 sq. ft.1601 W Glencoe Mountain Way #2902, Park City, UT 84060
MLS# 2129112Listed by: SUMMIT SOTHEBY'S INTERNATIONAL REALTY- Open Wed, 12 to 4pmNew
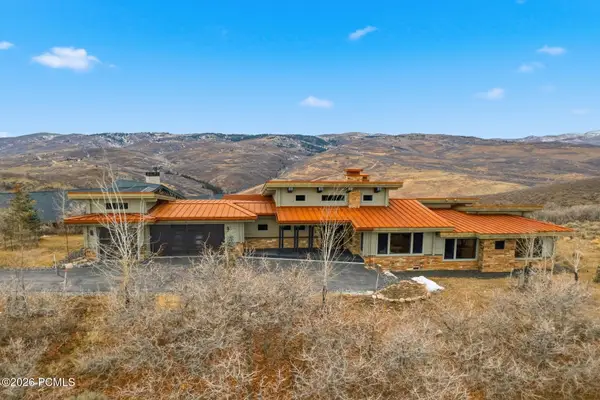 $4,100,000Active3 beds 3 baths3,261 sq. ft.
$4,100,000Active3 beds 3 baths3,261 sq. ft.9583 N Hidden Hill Loop, Park City, UT 84098
MLS# 12600034Listed by: BHHS UTAH PROMONTORY - New
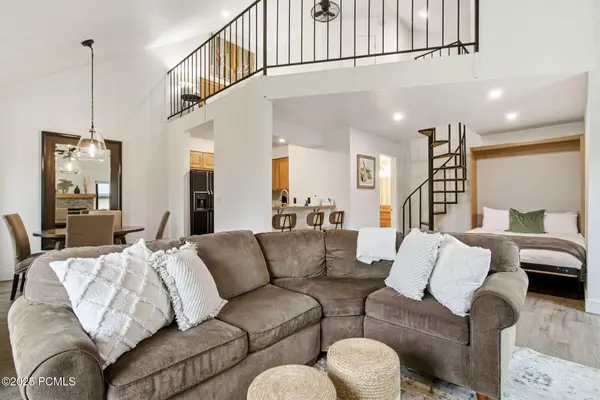 $635,000Active1 beds 1 baths712 sq. ft.
$635,000Active1 beds 1 baths712 sq. ft.2100 Canyons Resort Drive #17-C2, Park City, UT 84098
MLS# 12600028Listed by: CHRISTIE'S INT. RE VUE
