3576 Ridgeline Drive #14-C, Park City, UT 84098
Local realty services provided by:ERA Brokers Consolidated
3576 Ridgeline Drive #14-C,Park City, UT 84098
$5,399,000
- 5 Beds
- 6 Baths
- 3,796 sq. ft.
- Townhouse
- Active
Listed by:tj walsh
Office:coldwell banker realty (park city-newpark)
MLS#:12503646
Source:UT_PCBR
Price summary
- Price:$5,399,000
- Price per sq. ft.:$1,422.29
About this home
Nestled in the heart of picturesque White Pine Canyon in Canyons Village, this mountain residence embodies a perfect mountain escape. Located just steps from the new Sunrise 10-Person Gondola and set on a peaceful, no-through street, this exclusive Ridge at Canyons enclave is designed for pure enjoyment, relaxation, and elevated living. With five bedrooms, the residence provides generous accommodations, ensuring that family and guests may enjoy the space with utmost comfort and privacy. Soaring ceilings, white oak flooring, and steel beam accents highlight the home's architectural sophistication, while expansive windows frame breathtaking views of the Aspens and White Pine Canyon peaks. At the heart of the home, a dramatic two-story limestone fireplace anchors the main living area, complemented by curated designer furnishings. Offered fully turnkey, the home includes smart technology such as Lutron lighting, electronic shades, security system, and integrated sound. The chef's kitchen boasts Wolf appliances and a 10-foot island for prep or casual dining, flowing into a formal dining area surrounded by panoramic mountain views perfect for morning coffee, après-ski, or holiday meals. Dual primary suites include a main-level retreat with expansive windows, dual closets, and a spa-style bath with dual vanities. The upper-level suite features a fireplace, private balcony, soaking tub, walk-in shower, dual vanities, and heated floors for a true spa experience. Two additional bedrooms, one en suite offer generous guest space. A glass-enclosed walkway leads to a versatile flex area ideal for work or creative pursuits. Laundry rooms are conveniently located on two levels. The lower level impresses with 10-foot ceilings, entertainment space, beverage station, pool and poker tables, plus a custom bunk room with en suite bath. A heated two-car garage includes custom cabinetry and an EV charging outlet.
Contact an agent
Home facts
- Year built:2021
- Listing ID #:12503646
- Added:50 day(s) ago
- Updated:September 28, 2025 at 02:35 PM
Rooms and interior
- Bedrooms:5
- Total bathrooms:6
- Full bathrooms:1
- Half bathrooms:1
- Living area:3,796 sq. ft.
Heating and cooling
- Cooling:Central Air
- Heating:Forced Air, Natural Gas
Structure and exterior
- Roof:Composition
- Year built:2021
- Building area:3,796 sq. ft.
- Lot area:0.09 Acres
Utilities
- Water:Private
- Sewer:Public Sewer
Finances and disclosures
- Price:$5,399,000
- Price per sq. ft.:$1,422.29
- Tax amount:$23,006 (2024)
New listings near 3576 Ridgeline Drive #14-C
- Open Wed, 12 to 3pmNew
 $2,300,000Active4 beds 4 baths4,875 sq. ft.
$2,300,000Active4 beds 4 baths4,875 sq. ft.8901 N Sackett Dr, Park City, UT 84098
MLS# 2114868Listed by: SUMMIT SOTHEBY'S INTERNATIONAL REALTY - Open Thu, 11am to 1pmNew
 $2,350,000Active4 beds 3 baths1,928 sq. ft.
$2,350,000Active4 beds 3 baths1,928 sq. ft.1700 Three Kings Drive #162, Park City, UT 84060
MLS# 12504315Listed by: KW PARK CITY KELLER WILLIAMS REAL ESTATE - New
 $3,475,000Active3 beds 3 baths2,570 sq. ft.
$3,475,000Active3 beds 3 baths2,570 sq. ft.1551 Lakeside Circle, Park City, UT 84060
MLS# 12504309Listed by: CHRISTIES INTERNATIONAL RE PC - New
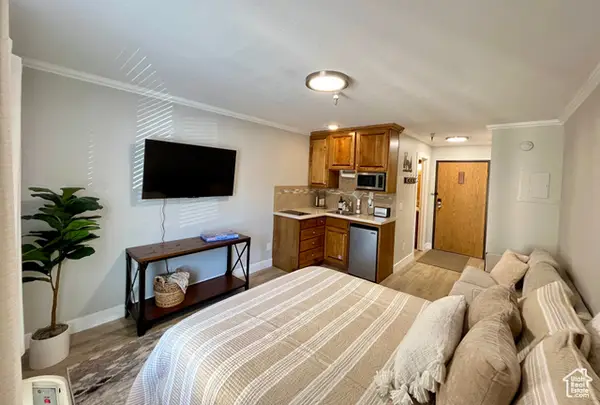 $269,900Active1 beds 1 baths250 sq. ft.
$269,900Active1 beds 1 baths250 sq. ft.1940 Prospector Ave #307, Park City, UT 84060
MLS# 2114786Listed by: ROCKY MOUNTAIN REALTY - New
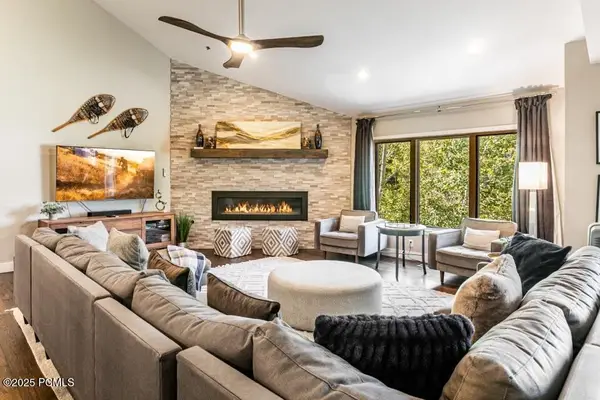 $3,150,000Active4 beds 3 baths2,643 sq. ft.
$3,150,000Active4 beds 3 baths2,643 sq. ft.1612 Deer Vly Drive N, Park City, UT 84060
MLS# 12504299Listed by: STEIN ERIKSEN REALTY GROUP - New
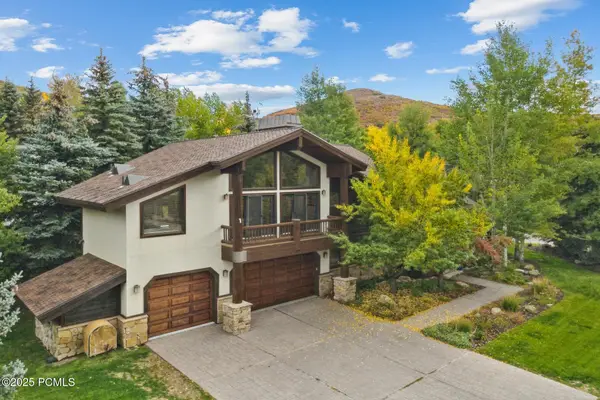 $4,250,000Active5 beds 6 baths4,209 sq. ft.
$4,250,000Active5 beds 6 baths4,209 sq. ft.2820 Solamere Drive, Park City, UT 84060
MLS# 12504304Listed by: BHHS UTAH PROPERTIES - SV - New
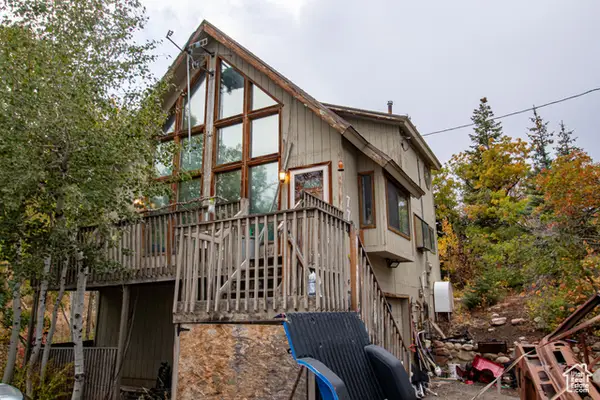 $600,000Active1 beds 2 baths1,769 sq. ft.
$600,000Active1 beds 2 baths1,769 sq. ft.775 Aspen Dr, Park City, UT 84098
MLS# 2114495Listed by: WISER REAL ESTATE, LLC - New
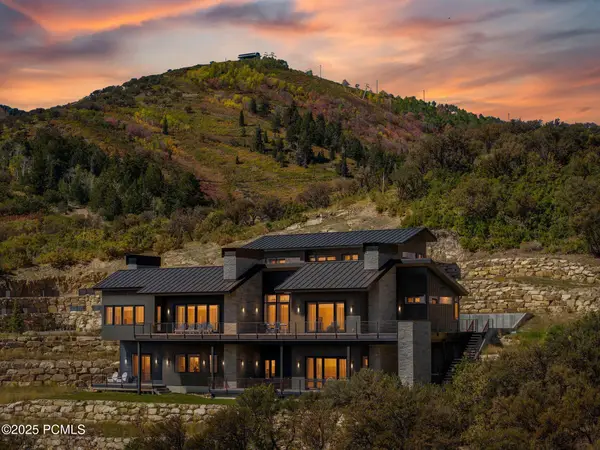 $6,500,000Active5 beds 6 baths6,238 sq. ft.
$6,500,000Active5 beds 6 baths6,238 sq. ft.2740 Bear Hollow Drive, Park City, UT 84098
MLS# 12504293Listed by: BHHS UTAH PROPERTIES - SV - New
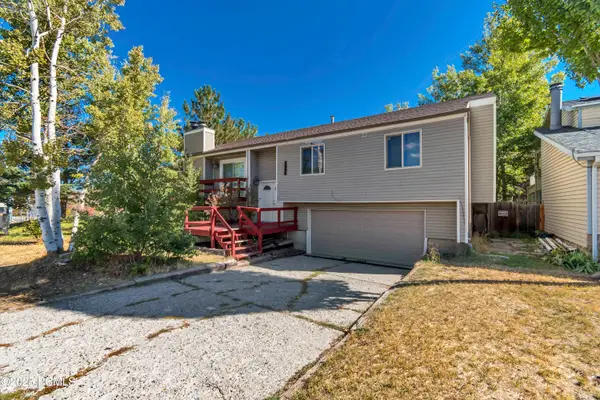 $1,390,000Active4 beds 3 baths2,000 sq. ft.
$1,390,000Active4 beds 3 baths2,000 sq. ft.2338 Comstock Drive, Park City, UT 84060
MLS# 12504294Listed by: JUPIDOOR LLC - New
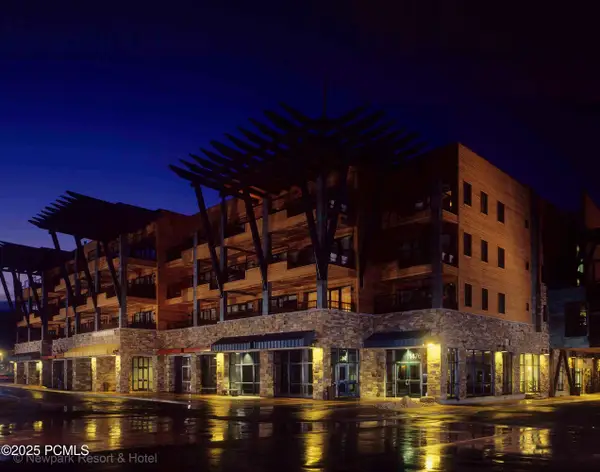 $759,000Active2 beds 2 baths1,111 sq. ft.
$759,000Active2 beds 2 baths1,111 sq. ft.1456 Newpark Boulevard #417, Park City, UT 84098
MLS# 12504289Listed by: CHRISTIES INTERNATIONAL RE PC
