3720 N Sundial Court #B322, Park City, UT 84098
Local realty services provided by:ERA Brokers Consolidated
Listed by:michelle eastman
Office:summit sotheby's international realty
MLS#:12503003
Source:UT_PCBR
Price summary
- Price:$1,095,000
- Price per sq. ft.:$1,228.96
About this home
Experience the ultimate mountain lifestyle in this newly refreshed 2-bedroom, 2-bathroom ski-in/ski-out condo at the Sundial Lodge, located in the heart of Canyons Village at Park City Mountain. This private, end unit is ideally situated just steps from the Red Pine Gondola and the new modern, 10- passenger 6,500 foot Sunrise Gondola, along with the vibrant Canyons Village Plaza, offering effortless access to world-class skiing, dining, shopping, and year-round events. Sold turnkey, the residence features a bright and inviting living space with updated flooring, open floor plan, a convenient breakfast bar, cozy fireplace, and an in-unit washer and dryer. Enjoy stunning mountain views from the spacious, west-facing deck—perfect for unwinding after a day on the slopes or trails. Sundial Lodge offers additional amenities including a heated pool, multiple hot tubs, a fitness center, and underground parking, storage cage and ski valet . With a strong rental history and unbeatable location, this property is ideal as a vacation home, investment opportunity, or year-round mountain retreat. All of this is just 35 minutes from Salt Lake City International Airport, making weekend getaways and quick escapes to Park City easier than ever. Discover why Park City is loved for its legendary ski terrain, award-winning dining, vibrant arts scene, and four-season adventure.
Contact an agent
Home facts
- Year built:1999
- Listing ID #:12503003
- Added:91 day(s) ago
- Updated:October 02, 2025 at 02:59 AM
Rooms and interior
- Bedrooms:2
- Total bathrooms:2
- Full bathrooms:1
- Living area:891 sq. ft.
Heating and cooling
- Cooling:Air Conditioning, Central Air
- Heating:Forced Air, Natural Gas
Structure and exterior
- Roof:Asphalt, Shingle
- Year built:1999
- Building area:891 sq. ft.
- Lot area:0.02 Acres
Utilities
- Water:Public
- Sewer:Public Sewer
Finances and disclosures
- Price:$1,095,000
- Price per sq. ft.:$1,228.96
- Tax amount:$5,945 (2024)
New listings near 3720 N Sundial Court #B322
- Open Wed, 12 to 3pmNew
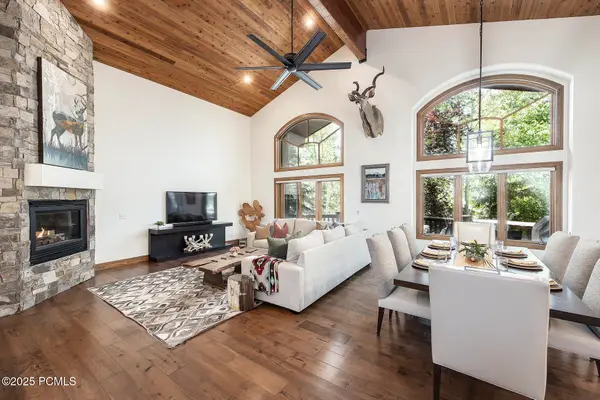 $2,300,000Active4 beds 4 baths4,875 sq. ft.
$2,300,000Active4 beds 4 baths4,875 sq. ft.8901 Sackett Drive, Park City, UT 84098
MLS# 12504317Listed by: SUMMIT SOTHEBY'S INTERNATIONAL REALTY - Open Thu, 11am to 1pmNew
 $2,350,000Active4 beds 3 baths1,928 sq. ft.
$2,350,000Active4 beds 3 baths1,928 sq. ft.1700 Three Kings Drive #162, Park City, UT 84060
MLS# 12504315Listed by: KW PARK CITY KELLER WILLIAMS REAL ESTATE - New
 $3,475,000Active3 beds 3 baths2,570 sq. ft.
$3,475,000Active3 beds 3 baths2,570 sq. ft.1551 Lakeside Circle, Park City, UT 84060
MLS# 12504309Listed by: CHRISTIES INTERNATIONAL RE PC - New
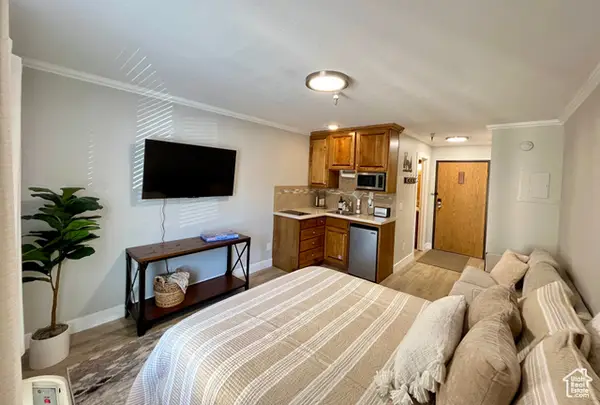 $269,900Active1 beds 1 baths250 sq. ft.
$269,900Active1 beds 1 baths250 sq. ft.1940 Prospector Ave #307, Park City, UT 84060
MLS# 2114786Listed by: ROCKY MOUNTAIN REALTY - New
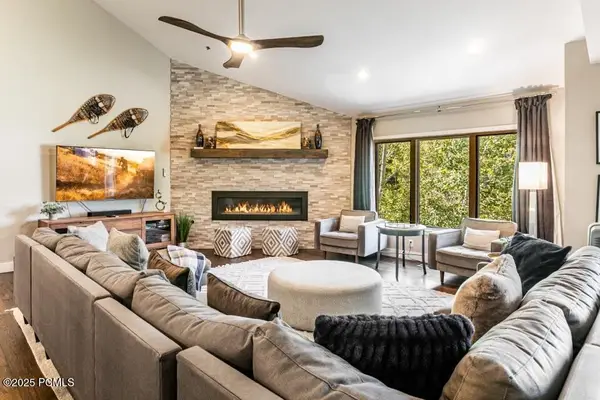 $3,150,000Active4 beds 3 baths2,643 sq. ft.
$3,150,000Active4 beds 3 baths2,643 sq. ft.1612 Deer Vly Drive N, Park City, UT 84060
MLS# 12504299Listed by: STEIN ERIKSEN REALTY GROUP - New
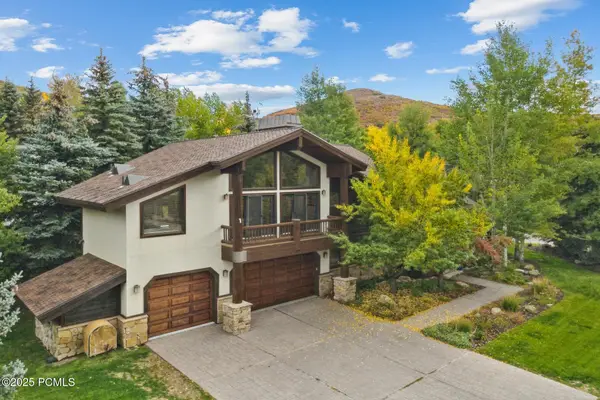 $4,250,000Active5 beds 6 baths4,209 sq. ft.
$4,250,000Active5 beds 6 baths4,209 sq. ft.2820 Solamere Drive, Park City, UT 84060
MLS# 12504304Listed by: BHHS UTAH PROPERTIES - SV - New
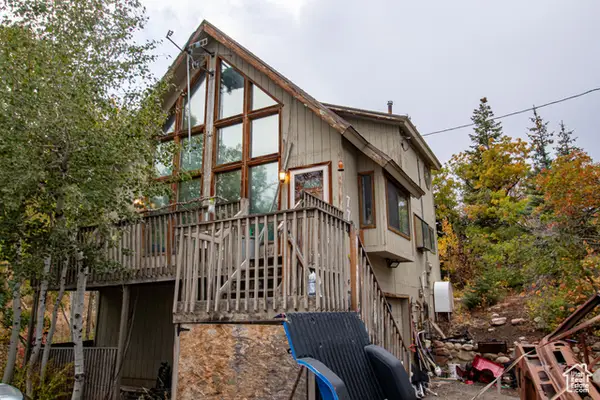 $600,000Active1 beds 2 baths1,769 sq. ft.
$600,000Active1 beds 2 baths1,769 sq. ft.775 Aspen Dr, Park City, UT 84098
MLS# 2114495Listed by: WISER REAL ESTATE, LLC - New
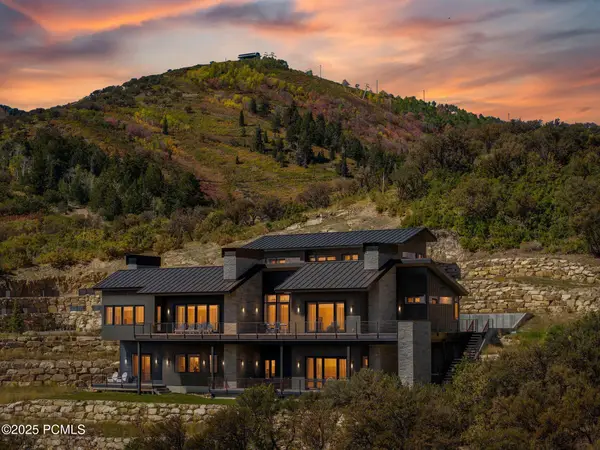 $6,500,000Active5 beds 6 baths6,238 sq. ft.
$6,500,000Active5 beds 6 baths6,238 sq. ft.2740 Bear Hollow Drive, Park City, UT 84098
MLS# 12504293Listed by: BHHS UTAH PROPERTIES - SV - New
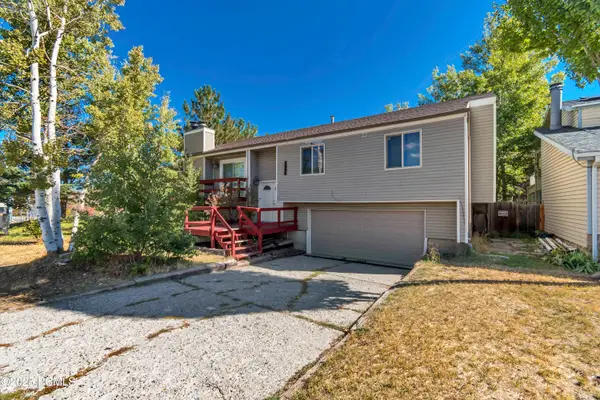 $1,390,000Active4 beds 3 baths2,000 sq. ft.
$1,390,000Active4 beds 3 baths2,000 sq. ft.2338 Comstock Drive, Park City, UT 84060
MLS# 12504294Listed by: JUPIDOOR LLC - New
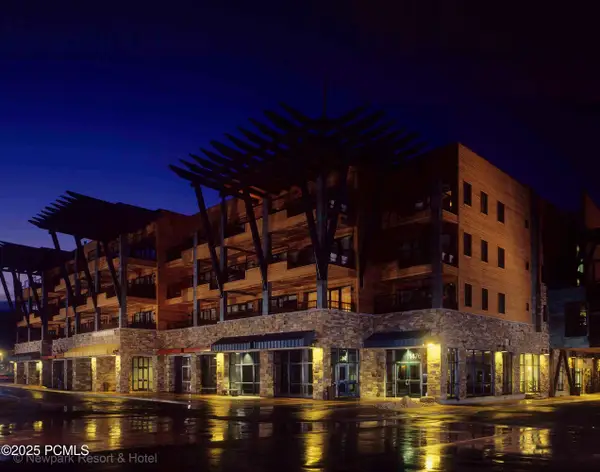 $759,000Active2 beds 2 baths1,111 sq. ft.
$759,000Active2 beds 2 baths1,111 sq. ft.1456 Newpark Boulevard #417, Park City, UT 84098
MLS# 12504289Listed by: CHRISTIES INTERNATIONAL RE PC
