4220 Pinnacle Sky Loop, Park City, UT 84098
Local realty services provided by:ERA Brokers Consolidated
Listed by: damon leake, peter linsey
Office: summit sotheby's international realty
MLS#:1815900
Source:SL
Price summary
- Price:$32,000,000
- Price per sq. ft.:$1,738.28
- Monthly HOA dues:$500
About this home
Welcome to "The Bond" House in Pinnacle at Promontory. Built by Greg Young Construction and Keller Luxury Homes and designed by Inouye Design with interiors by AMB Design, this home is like something out of a movie, immediately setting itself apart. Situated on one of the best homesites in Park City, this home features 6 bedrooms, all en suite, as well as 10 bathrooms with top-of-the-line finishes, including Poliform walk in closets and custom celling and wall designs. The two kitchens feature all Poliform cabinets as well as Gaggenau appliances. With a basketball court, swimming pool, and multiple garages being able to hold 9 cars, this incredible 18,000 square foot home is an entertainer's dream. This home features a state-of-the-art spa that many 5 star resorts aspire to. In addition, the spa features both men and women's locker rooms, cold plunge and a 12 person steam room providing absolute tranquility and convenience. While "the Bond" may be one of the most exclusive homes in Promontory, the property also backs up to the Pinnacle Sky House, an unparalleled amenity to the gated Pinnacle community. This home has a timeless style and is designed to be enjoyed for generations.
Contact an agent
Home facts
- Year built:2022
- Listing ID #:1815900
- Added:1075 day(s) ago
- Updated:December 20, 2025 at 08:53 AM
Rooms and interior
- Bedrooms:6
- Total bathrooms:10
- Full bathrooms:1
- Half bathrooms:2
- Living area:18,409 sq. ft.
Heating and cooling
- Cooling:Active Solar, Central Air, Geothermal
- Heating:Gas: Central, Gas: Radiant, Geothermal
Structure and exterior
- Roof:Metal, Stone
- Year built:2022
- Building area:18,409 sq. ft.
- Lot area:2.4 Acres
Schools
- High school:South Summit
- Middle school:South Summit
- Elementary school:South Summit
Utilities
- Water:Culinary, Water Available
- Sewer:Sewer Available, Sewer: Available, Sewer: Public
Finances and disclosures
- Price:$32,000,000
- Price per sq. ft.:$1,738.28
- Tax amount:$1
New listings near 4220 Pinnacle Sky Loop
 $9,300,000Pending5 beds 7 baths5,257 sq. ft.
$9,300,000Pending5 beds 7 baths5,257 sq. ft.2193 W Sonder Way #R-15, Park City, UT 84060
MLS# 2129200Listed by: SUMMIT SOTHEBY'S INTERNATIONAL REALTY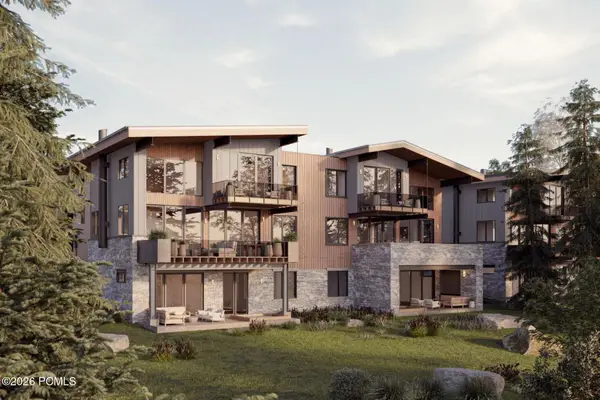 $9,300,000Pending5 beds 7 baths6,143 sq. ft.
$9,300,000Pending5 beds 7 baths6,143 sq. ft.2193 W Sonder Way, Park City, UT 84060
MLS# 12600040Listed by: SUMMIT SOTHEBY'S INTERNATIONAL REALTY- New
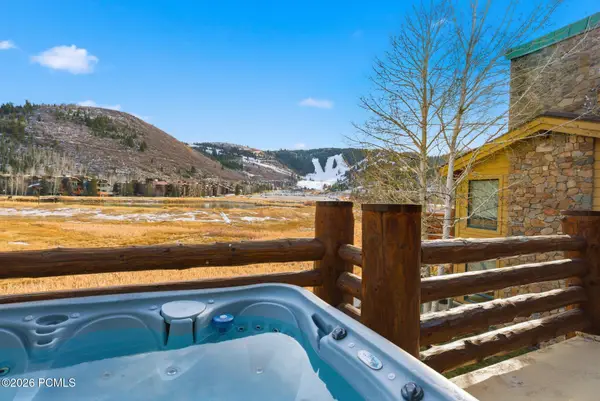 $3,200,000Active4 beds 4 baths3,217 sq. ft.
$3,200,000Active4 beds 4 baths3,217 sq. ft.1790 Deer Valley Drive #502, Park City, UT 84060
MLS# 12600035Listed by: CHRISTIE'S INT. RE VUE - Open Wed, 10am to 1pmNew
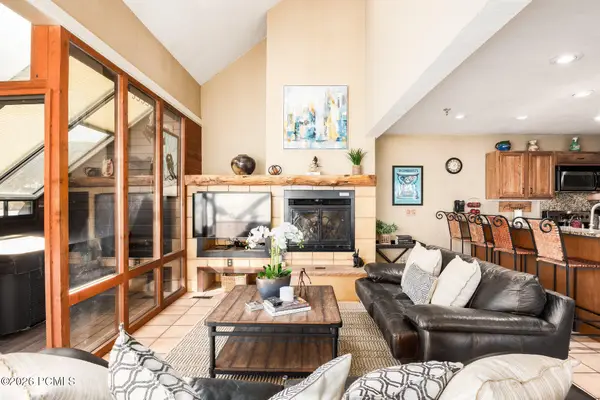 $2,100,000Active3 beds 4 baths2,118 sq. ft.
$2,100,000Active3 beds 4 baths2,118 sq. ft.1781 Amber Court, Park City, UT 84060
MLS# 12600039Listed by: SUMMIT SOTHEBY'S INTERNATIONAL REALTY (545 MAIN) - New
 $3,200,000Active4 beds 4 baths3,216 sq. ft.
$3,200,000Active4 beds 4 baths3,216 sq. ft.1790 Deer Valley Dr N #502, Park City, UT 84060
MLS# 2129146Listed by: CHRISTIES INTERNATIONAL REAL ESTATE PARK CITY - New
 $12,700,000Active5 beds 6 baths4,149 sq. ft.
$12,700,000Active5 beds 6 baths4,149 sq. ft.7697 Village Way #404, Park City, UT 84060
MLS# 2129161Listed by: SUMMIT SOTHEBY'S INTERNATIONAL REALTY  $3,727,000Pending2 beds 2 baths1,384 sq. ft.
$3,727,000Pending2 beds 2 baths1,384 sq. ft.1601 W Glencoe Mountain Way #2805, Park City, UT 84060
MLS# 2129098Listed by: SUMMIT SOTHEBY'S INTERNATIONAL REALTY $4,697,000Pending3 beds 2 baths1,782 sq. ft.
$4,697,000Pending3 beds 2 baths1,782 sq. ft.1601 W Glencoe Mountain Way #2902, Park City, UT 84060
MLS# 2129112Listed by: SUMMIT SOTHEBY'S INTERNATIONAL REALTY- Open Wed, 12 to 4pmNew
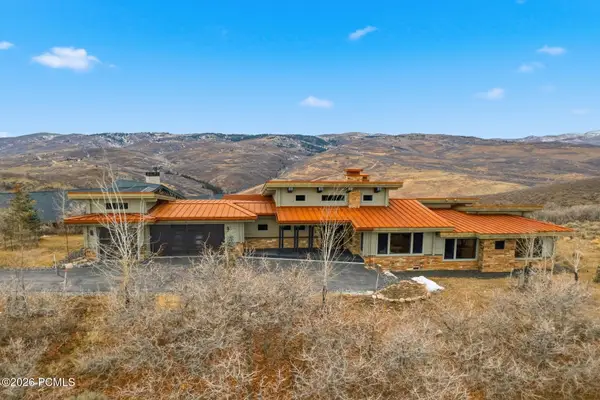 $4,100,000Active3 beds 3 baths3,261 sq. ft.
$4,100,000Active3 beds 3 baths3,261 sq. ft.9583 N Hidden Hill Loop, Park City, UT 84098
MLS# 12600034Listed by: BHHS UTAH PROMONTORY - New
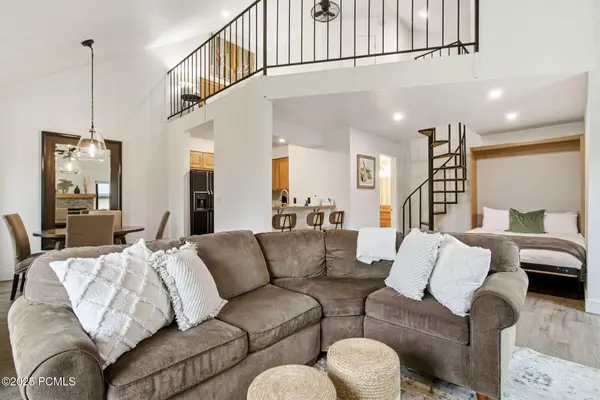 $635,000Active1 beds 1 baths712 sq. ft.
$635,000Active1 beds 1 baths712 sq. ft.2100 Canyons Resort Drive #17-C2, Park City, UT 84098
MLS# 12600028Listed by: CHRISTIE'S INT. RE VUE
