4264 Willow Draw Drive #904, Park City, UT 84098
Local realty services provided by:ERA Brokers Consolidated
4264 Willow Draw Drive #904,Park City, UT 84098
$1,795,000
- 2 Beds
- 3 Baths
- 1,417 sq. ft.
- Townhouse
- Active
Upcoming open houses
- Tue, Nov 1812:00 pm - 03:00 pm
Listed by: mike mazzone
Office: windermere real estate - utah
MLS#:12503432
Source:UT_PCBR
Price summary
- Price:$1,795,000
- Price per sq. ft.:$1,266.76
About this home
Welcome to your mountain retreat in the heart of The Canyons Village at Park City. This stunning 2-bedroom, 3-bathroom condominium in Juniper Landing offers the perfect balance of contemporary comfort and alpine charm. Built in 2015, the residence features high-end finishes, expansive windows, and thoughtful design throughout.
Enjoy an open-concept living area with vaulted ceilings, a sleek gas fireplace, and a gourmet kitchen equipped with stainless steel appliances, quartz countertops, and custom cabinetry. Both bedrooms are generously sized with en-suite bathrooms, and a third full bath adds convenience for guests.
Step outside to your private deck or take advantage of the community's world-class amenities, including a heated outdoor pool, hot tub, fitness center, and a year-round heated walkway to the Frostwood Gondola—just a short stroll away.
Whether you're looking for a primary residence, a second home, or a premium rental property, this Juniper Landing condo offers unmatched access to skiing, golfing, hiking, dining, and everything Park City has to offer—all in a low-maintenance, lock-and-leave package.
Contact an agent
Home facts
- Year built:2015
- Listing ID #:12503432
- Added:108 day(s) ago
- Updated:November 15, 2025 at 11:44 AM
Rooms and interior
- Bedrooms:2
- Total bathrooms:3
- Full bathrooms:1
- Living area:1,417 sq. ft.
Heating and cooling
- Cooling:Central Air
- Heating:Forced Air, Natural Gas
Structure and exterior
- Roof:Composition, Shingle
- Year built:2015
- Building area:1,417 sq. ft.
- Lot area:0.04 Acres
Utilities
- Water:Public
- Sewer:Public Sewer
Finances and disclosures
- Price:$1,795,000
- Price per sq. ft.:$1,266.76
- Tax amount:$11,447 (2024)
New listings near 4264 Willow Draw Drive #904
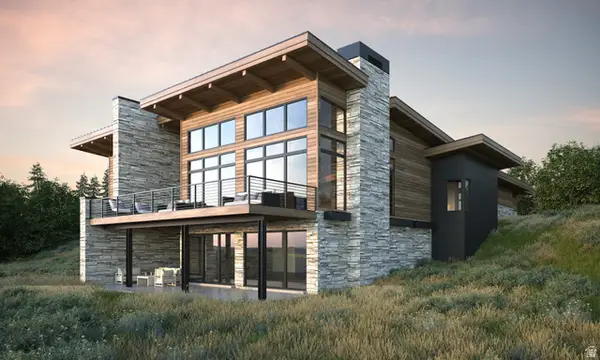 $4,849,000Pending4 beds 5 baths4,780 sq. ft.
$4,849,000Pending4 beds 5 baths4,780 sq. ft.2862 Sage Hills Pkwy, Park City, UT 84098
MLS# 2122580Listed by: BERKSHIRE HATHAWAY HOMESERVICES UTAH PROPERTIES (PROMONTORY)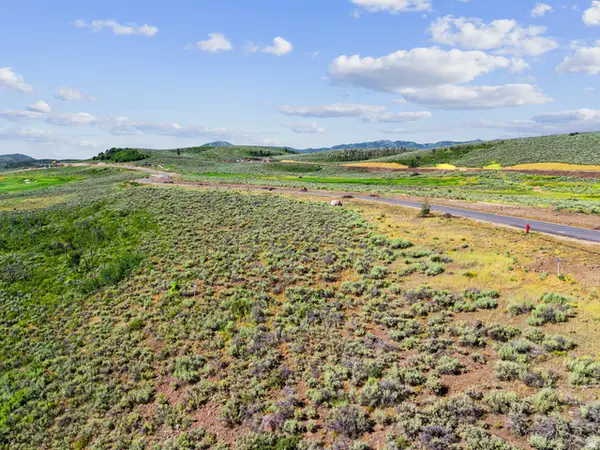 $1,630,000Pending1.23 Acres
$1,630,000Pending1.23 Acres5246 Golf Club Link, Park City, UT 84098
MLS# 2122821Listed by: BERKSHIRE HATHAWAY HOMESERVICES UTAH PROPERTIES (PROMONTORY)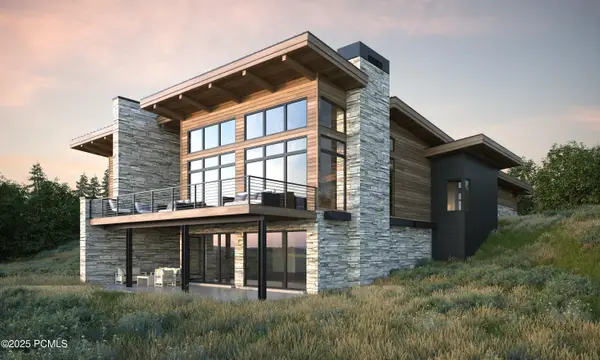 $4,849,000Pending4 beds 5 baths4,780 sq. ft.
$4,849,000Pending4 beds 5 baths4,780 sq. ft.2862 Sage Hills Parkway, Park City, UT 84098
MLS# 12504860Listed by: BHHS UTAH PROMONTORY- New
 $1,250,000Active1 beds 2 baths1,000 sq. ft.
$1,250,000Active1 beds 2 baths1,000 sq. ft.2900 E Deer Valley Drive #5123, Park City, UT 84060
MLS# 12504906Listed by: CHRISTIES INTERNATIONAL RE PC - Open Sun, 12 to 2pmNew
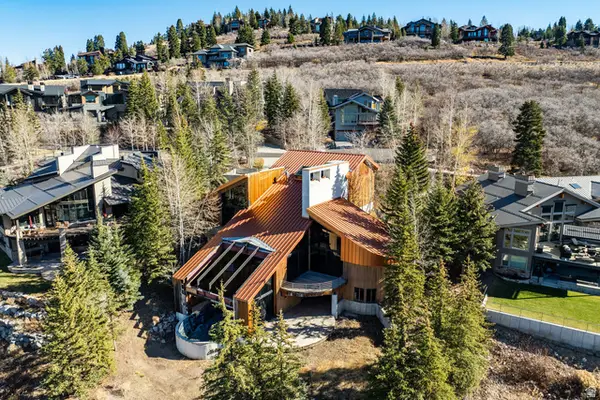 $3,000,000Active4 beds 6 baths6,770 sq. ft.
$3,000,000Active4 beds 6 baths6,770 sq. ft.10 Eagle Ct, Park City, UT 84060
MLS# 2123063Listed by: SUMMIT SOTHEBY'S INTERNATIONAL REALTY - New
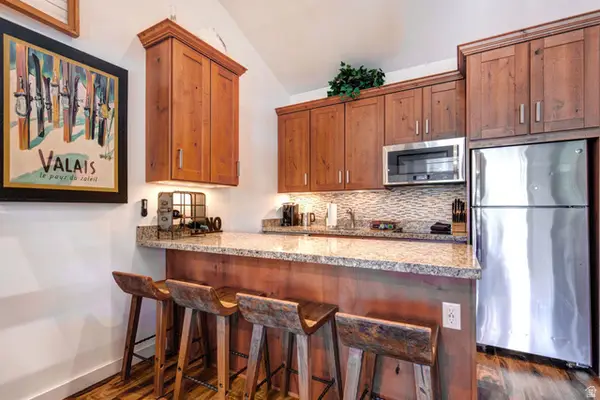 $387,500Active-- beds 1 baths346 sq. ft.
$387,500Active-- beds 1 baths346 sq. ft.2255 Sidewinder Dr #627, Park City, UT 84060
MLS# 2122438Listed by: KW PARK CITY KELLER WILLIAMS REAL ESTATE - New
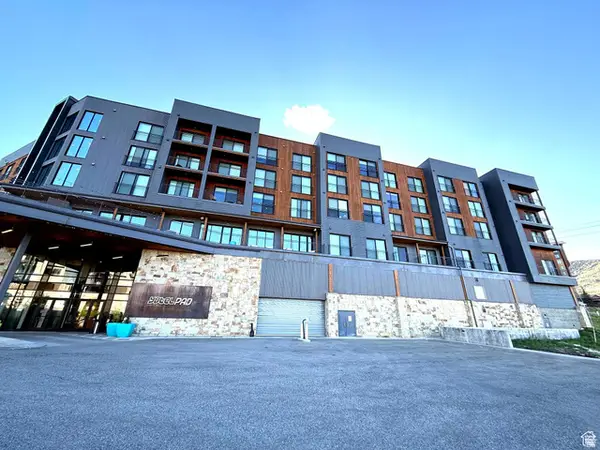 $349,900Active-- beds 1 baths338 sq. ft.
$349,900Active-- beds 1 baths338 sq. ft.2670 Canyons Resort Dr #129, Park City, UT 84098
MLS# 2122442Listed by: ARIVE REALTY - New
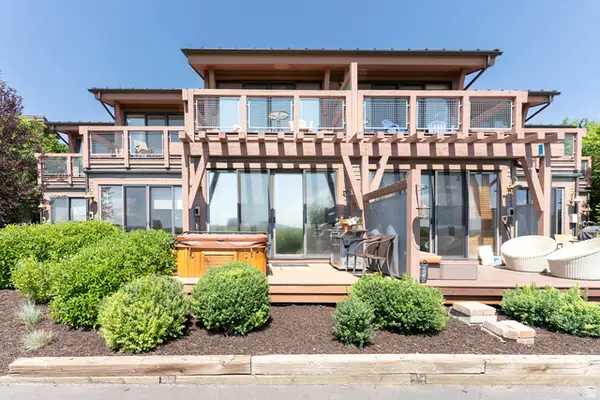 $1,350,000Active2 beds 3 baths1,271 sq. ft.
$1,350,000Active2 beds 3 baths1,271 sq. ft.5986 Park Lane S #81, Park City, UT 84098
MLS# 2122506Listed by: CENTURY 21 EVEREST - Open Sat, 2 to 4pmNew
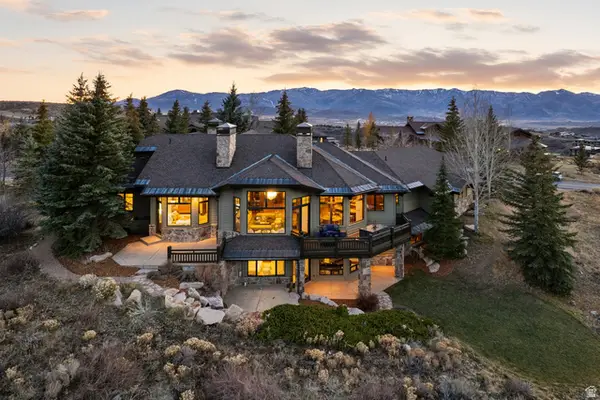 $4,550,000Active4 beds 5 baths5,454 sq. ft.
$4,550,000Active4 beds 5 baths5,454 sq. ft.3050 E Wapiti Canyon Rd, Park City, UT 84098
MLS# 2122537Listed by: BERKSHIRE HATHAWAY HOMESERVICES UTAH PROPERTIES (PROMONTORY) - New
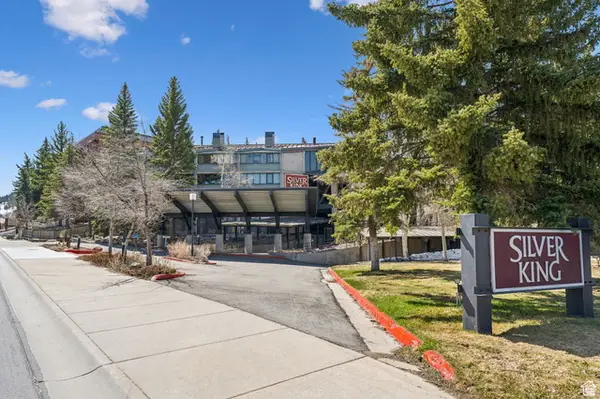 $569,900Active-- beds 1 baths600 sq. ft.
$569,900Active-- beds 1 baths600 sq. ft.1485 S Empire Ave #216, Park City, UT 84060
MLS# 2122542Listed by: BLAKEMORE REAL ESTATE LLC
