Local realty services provided by:ERA Brokers Consolidated
Listed by: nancy tallman, justin altman
Office: summit sotheby's international realty
MLS#:2120415
Source:SL
Price summary
- Price:$6,000,000
- Price per sq. ft.:$674.16
- Monthly HOA dues:$70.83
About this home
Set on a rare .78-acre homesite backing to open space and trails, this Mountain Ranch Estates masterpiece blends mountain-modern style with timeless architecture. Thoughtfully updated by the owner, an interior designer, the 6-bedroom, 7-bath residence offers 8900 square feet of refined space, including a main-level primary suite, great room with vaulted ceilings, and expansive windows framing mountain views. The open-concept kitchen and dining area flow seamlessly to a spacious deck and huge lawn—ideal for entertaining, watching kids play, or soaking in your private hot tub. The upper-level features 3 bedrooms, including a second primary suite. The lower level includes 2 bedrooms, a second kitchen, large family room, and flexible spaces for guests or recreation. With five fireplaces, a heated four-car garage, and direct trail access, this home captures the best of Park City living—privacy, space, and designer-curated luxury just minutes from skiing, schools, and Old Town.
Contact an agent
Home facts
- Year built:2004
- Listing ID #:2120415
- Added:95 day(s) ago
- Updated:February 03, 2026 at 11:59 AM
Rooms and interior
- Bedrooms:6
- Total bathrooms:7
- Full bathrooms:5
- Half bathrooms:2
- Living area:8,900 sq. ft.
Heating and cooling
- Cooling:Central Air
- Heating:Forced Air
Structure and exterior
- Roof:Asphalt
- Year built:2004
- Building area:8,900 sq. ft.
- Lot area:0.78 Acres
Schools
- High school:Park City
- Middle school:Ecker Hill
- Elementary school:Trailside
Utilities
- Water:Culinary, Water Connected
- Sewer:Sewer Connected, Sewer: Connected, Sewer: Public
Finances and disclosures
- Price:$6,000,000
- Price per sq. ft.:$674.16
- Tax amount:$11,323
New listings near 5785 Mountain Ranch Dr
- Open Wed, 1 to 3pmNew
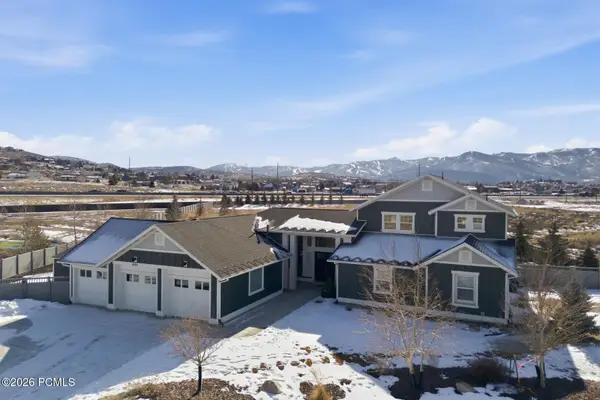 $1,999,999Active4 beds 4 baths3,675 sq. ft.
$1,999,999Active4 beds 4 baths3,675 sq. ft.6783 N Greenfield Drive, Park City, UT 84098
MLS# 12600379Listed by: BHHS UTAH PROPERTIES - SV - New
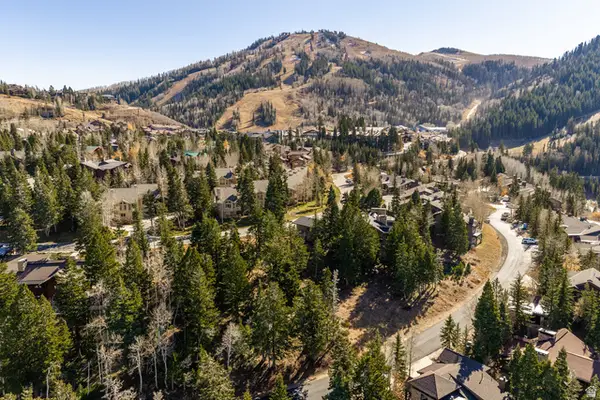 $4,000,000Active0.73 Acres
$4,000,000Active0.73 Acres7585 Sterling Dr #C, Park City, UT 84060
MLS# 2134372Listed by: SUMMIT SOTHEBY'S INTERNATIONAL REALTY - New
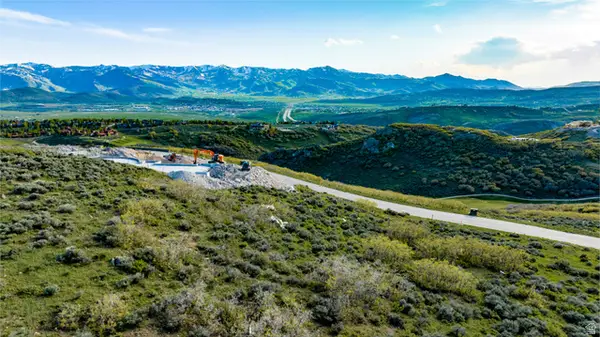 $3,995,000Active2.26 Acres
$3,995,000Active2.26 Acres4314 Pinnacle Sky Loop #36, Park City, UT 84098
MLS# 2134414Listed by: WOODLEY REAL ESTATE - Open Sat, 1 to 4pmNew
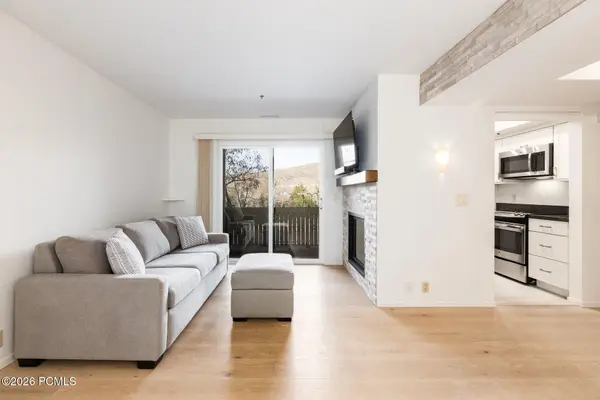 $350,000Active1 beds 1 baths648 sq. ft.
$350,000Active1 beds 1 baths648 sq. ft.6915 N 2200 W #6-C, Park City, UT 84098
MLS# 12600375Listed by: SUMMIT SOTHEBY'S INTERNATIONAL REALTY (625 MAIN) - New
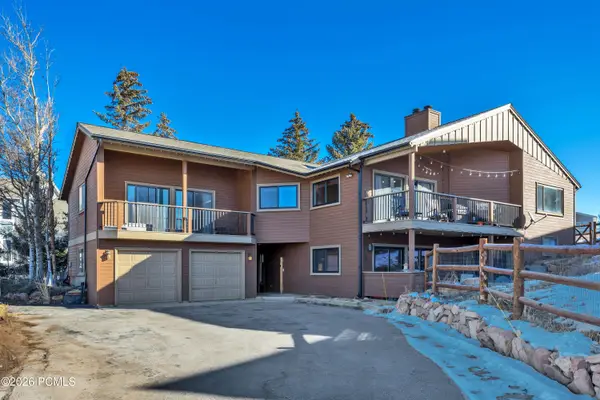 $2,100,000Active4 beds 4 baths3,462 sq. ft.
$2,100,000Active4 beds 4 baths3,462 sq. ft.6184 N Old Ranch Road, Park City, UT 84098
MLS# 12600304Listed by: KW PARK CITY KELLER WILLIAMS REAL ESTATE - New
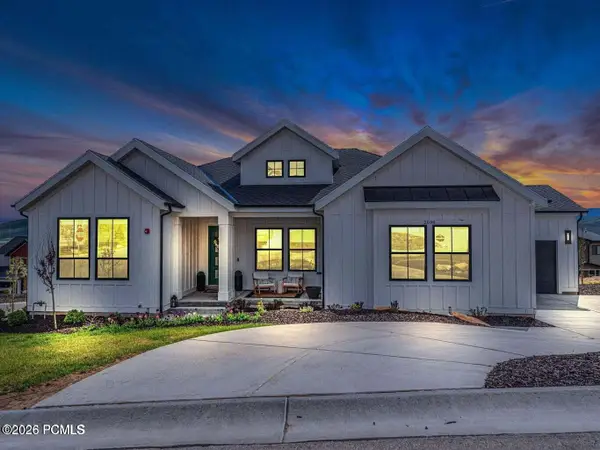 $3,295,000Active5 beds 6 baths5,800 sq. ft.
$3,295,000Active5 beds 6 baths5,800 sq. ft.2698 S Bailey Court, Park City, UT 84060
MLS# 12600368Listed by: COLDWELL BANKER REALTY (PARK CITY-NEWPARK) - Open Wed, 2 to 5pmNew
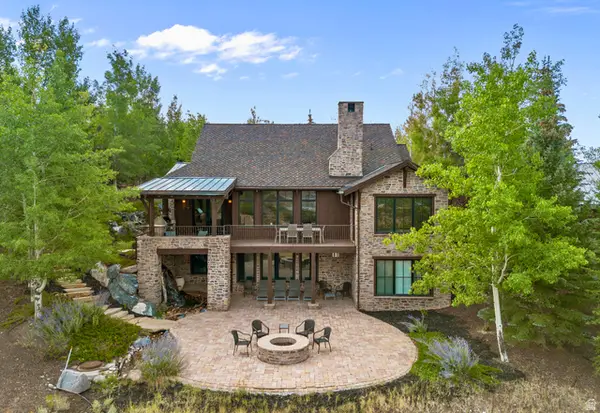 $3,950,000Active5 beds 6 baths4,762 sq. ft.
$3,950,000Active5 beds 6 baths4,762 sq. ft.3329 Tatanka Trl, Park City, UT 84098
MLS# 2134071Listed by: SMITH REAL ESTATE GROUP - Open Wed, 10am to 1pmNew
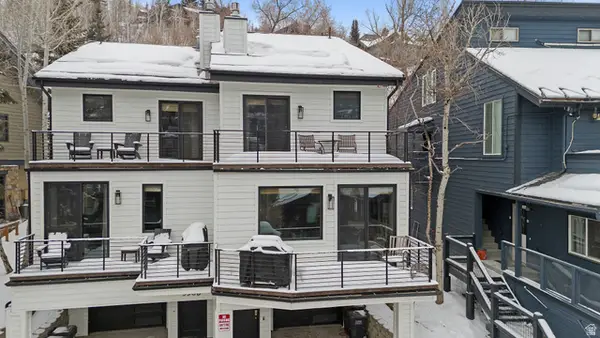 $2,455,000Active3 beds 3 baths1,817 sq. ft.
$2,455,000Active3 beds 3 baths1,817 sq. ft.556 Deer Loop #556A, Park City, UT 84060
MLS# 2134072Listed by: WINDERMERE REAL ESTATE (PARK AVE) - New
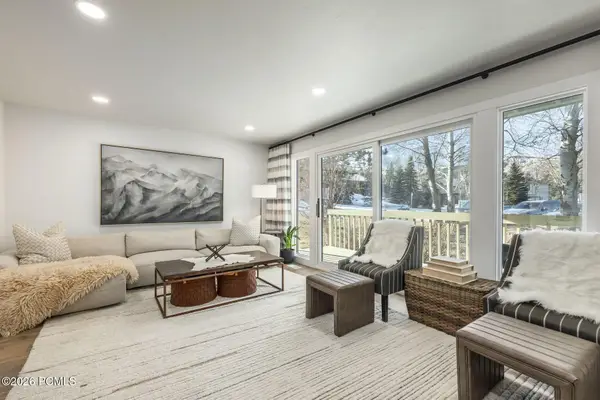 $1,450,000Active3 beds 3 baths1,430 sq. ft.
$1,450,000Active3 beds 3 baths1,430 sq. ft.179 Racquet Club Drive, Park City, UT 84060
MLS# 12600353Listed by: SUMMIT SOTHEBY'S INTERNATIONAL REALTY (625 MAIN) - Open Wed, 10am to 1pmNew
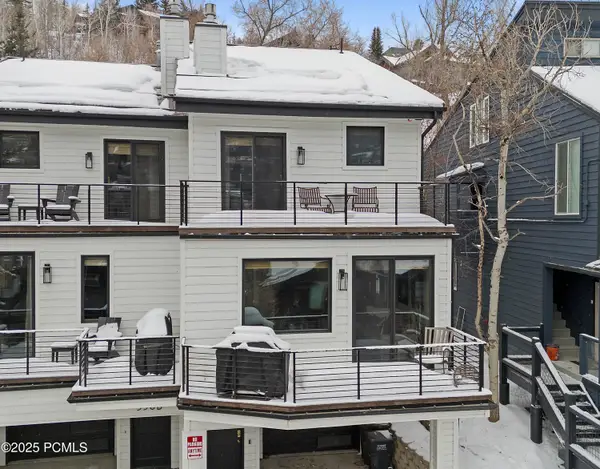 $2,455,000Active3 beds 3 baths1,817 sq. ft.
$2,455,000Active3 beds 3 baths1,817 sq. ft.556 Deer Valley Loop Road #556a, Park City, UT 84060
MLS# 12600354Listed by: WINDERMERE RE UTAH - PARK AVE

