6033 Golf Club #5, Park City, UT 84098
Local realty services provided by:ERA Realty Center
Listed by: kelly horn
Office: berkshire hathaway homeservices utah properties (promontory)
MLS#:2095858
Source:SL
Price summary
- Price:$7,800,000
- Price per sq. ft.:$1,087.41
- Monthly HOA dues:$500
About this home
New Construction with Iconic Views - A rare opportunity to own a stunning new construction home in one of Promontory Club's most coveted and nearly sold-out neighborhoods: Vista Point. Scheduled for completion in Spring 2026, this home offers forever-unobstructed panoramic views of Deer Valley and the Wasatch Range. Perched above the 10th hole of the Jack Nicklausdesigned Painted Valley Golf Course, the property seamlessly blends elevated mountain views with premier golf course frontage. Designed by acclaimed architect Aaron Inouye and being built by Promontory expert Lake Creek Homes, this 7,173 sq ft residence features six en-suite bedrooms-including two on the main level and four on the lower level-plus a dedicated office and spacious three-car garage. Enjoy over 2,000 square feet of covered outdoor entertaining space, ideal for year-round gatherings and soaking in nature. Showcasing organic luxury at its finest, the home was thoughtfully designed to feel like a serene mountain retreat with a refined blend of natural materials, warm tones, and layered textures creates an inviting atmosphere that balances comfort with supreme sophistication. Buyers currently have the opportunity to customize interior selections and make changes through 4-way construction, guided by Christie Lewis Interiors, ensuring a personalized and elevated living experience. Please contact the listing agent to request the current design plans and lookbook for the home. A Full Golf Membership is available, offering access to Promontory's world-class amenities, including golf, dining, spa, fitness, skiing, and equestrian facilities.
Contact an agent
Home facts
- Year built:2026
- Listing ID #:2095858
- Added:199 day(s) ago
- Updated:January 17, 2026 at 12:21 PM
Rooms and interior
- Bedrooms:6
- Total bathrooms:7
- Full bathrooms:2
- Half bathrooms:1
- Living area:7,173 sq. ft.
Heating and cooling
- Cooling:Central Air
- Heating:Gas: Central, Radiant Floor
Structure and exterior
- Roof:Asphalt, Metal
- Year built:2026
- Building area:7,173 sq. ft.
- Lot area:1 Acres
Schools
- High school:South Summit
- Middle school:South Summit
- Elementary school:South Summit
Utilities
- Water:Culinary, Water Connected
- Sewer:Sewer Connected, Sewer: Connected, Sewer: Public
Finances and disclosures
- Price:$7,800,000
- Price per sq. ft.:$1,087.41
- Tax amount:$8,789
New listings near 6033 Golf Club #5
- New
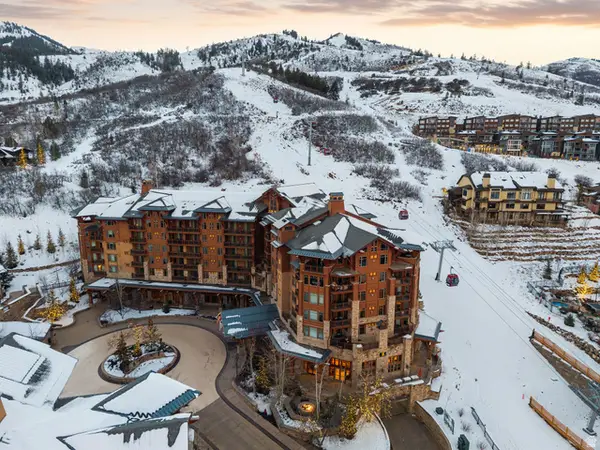 $895,000Active1 beds 1 baths680 sq. ft.
$895,000Active1 beds 1 baths680 sq. ft.3551 N Escala Ct #302, Park City, UT 84098
MLS# 2131466Listed by: KW PARK CITY KELLER WILLIAMS REAL ESTATE - New
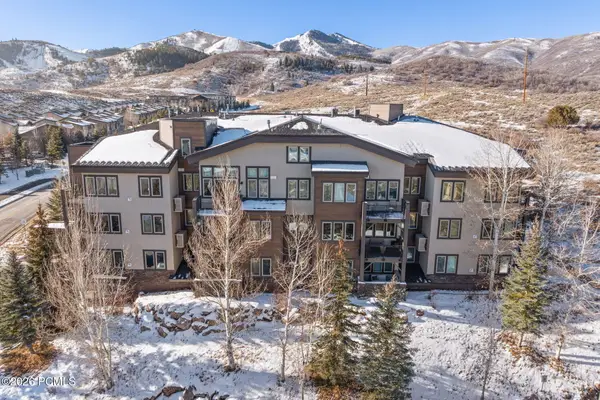 $440,000Active1 beds 2 baths715 sq. ft.
$440,000Active1 beds 2 baths715 sq. ft.6605 Overland Drive #E 205, Park City, UT 84098
MLS# 12600179Listed by: STONE EDGE REAL ESTATE - New
 $1,300,000Active2 beds 3 baths1,204 sq. ft.
$1,300,000Active2 beds 3 baths1,204 sq. ft.2669 Canyons Resort Dr #414, Park City, UT 84098
MLS# 2131372Listed by: BERKSHIRE HATHAWAY HOMESERVICES UTAH PROPERTIES (SADDLEVIEW) - Open Sun, 1 to 4pmNew
 $847,000Active3 beds 3 baths1,470 sq. ft.
$847,000Active3 beds 3 baths1,470 sq. ft.6943 Woods Rose Dr, Park City, UT 84098
MLS# 2131404Listed by: ENGEL & VOLKERS PARK CITY - New
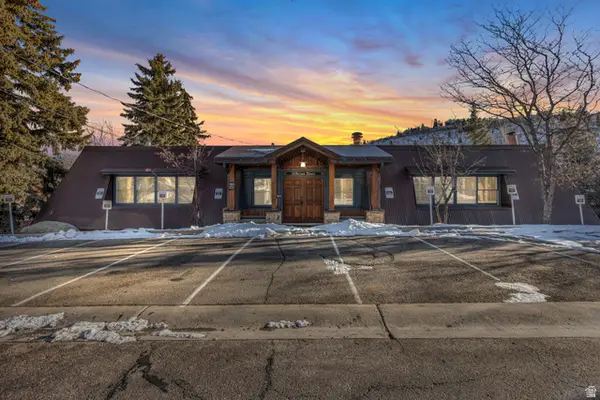 $1,189,000Active2 beds 2 baths991 sq. ft.
$1,189,000Active2 beds 2 baths991 sq. ft.206 Park Ave #2, Park City, UT 84060
MLS# 2131316Listed by: KW PARK CITY KELLER WILLIAMS REAL ESTATE - Open Sat, 1 to 4pmNew
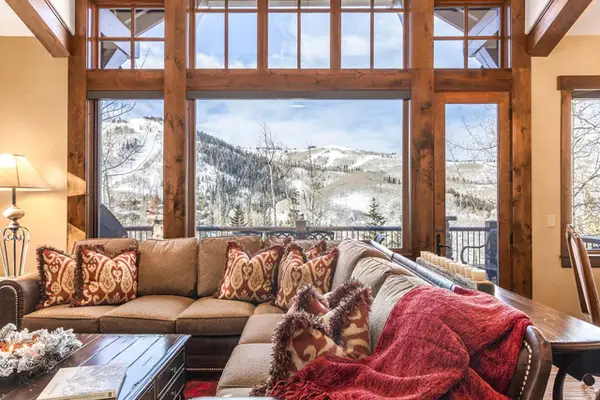 $7,700,000Active4 beds 5 baths3,679 sq. ft.
$7,700,000Active4 beds 5 baths3,679 sq. ft.8877 Empire Club Dr #24, Park City, UT 84060
MLS# 2131321Listed by: SUMMIT SOTHEBY'S INTERNATIONAL REALTY  $5,750,000Pending2 beds 3 baths1,575 sq. ft.
$5,750,000Pending2 beds 3 baths1,575 sq. ft.1693 W Glencoe Mountain Way #1307, Park City, UT 84060
MLS# 2131312Listed by: SUMMIT SOTHEBY'S INTERNATIONAL REALTY- Open Sat, 10am to 1pmNew
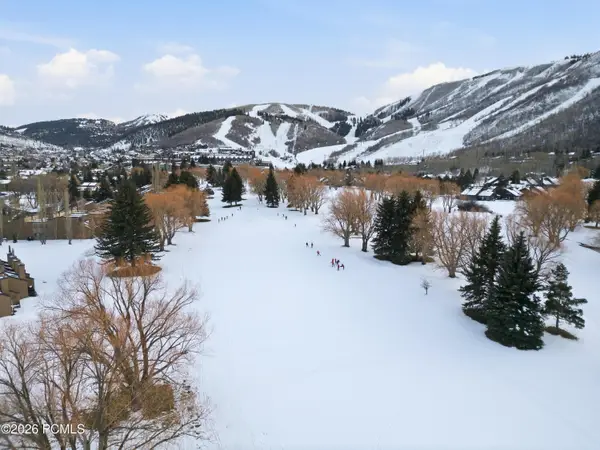 $1,250,000Active2 beds 3 baths1,708 sq. ft.
$1,250,000Active2 beds 3 baths1,708 sq. ft.1781 Captain Molly Drive, Park City, UT 84060
MLS# 12600168Listed by: KW PARK CITY KELLER WILLIAMS REAL ESTATE - New
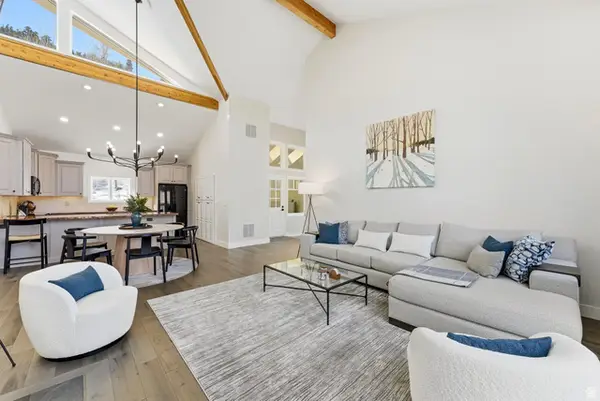 $2,380,000Active3 beds 3 baths1,994 sq. ft.
$2,380,000Active3 beds 3 baths1,994 sq. ft.1540 S Deer Valley Dr #27, Park City, UT 84060
MLS# 2131263Listed by: CHRISTIES INTERNATIONAL REAL ESTATE VUE - New
 $1,800,000Active3 beds 3 baths2,288 sq. ft.
$1,800,000Active3 beds 3 baths2,288 sq. ft.96 Daly Ave #1, Park City, UT 84060
MLS# 2131072Listed by: SUMMIT SOTHEBY'S INTERNATIONAL REALTY
