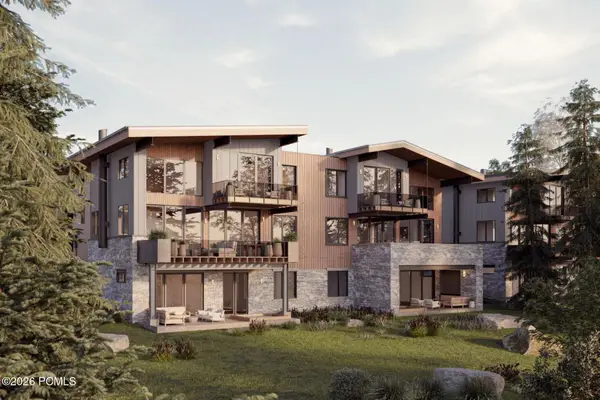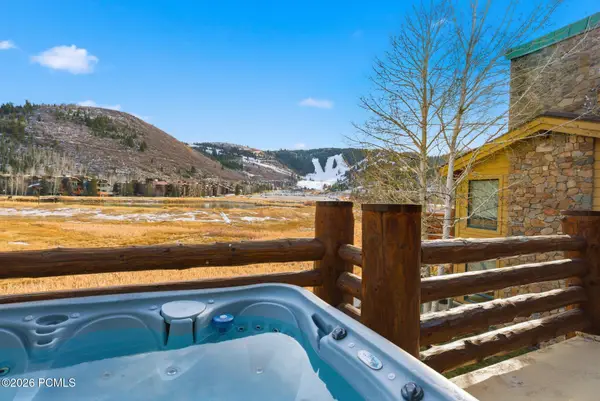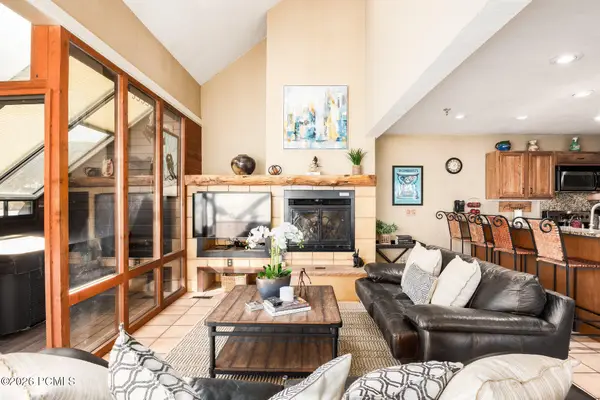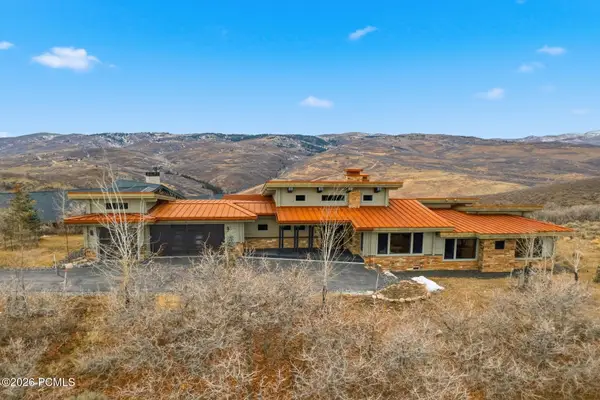6105 Golf Club Link, Park City, UT 84098
Local realty services provided by:ERA Brokers Consolidated
Listed by: nicole fuca
Office: bhhs utah promontory
MLS#:12404801
Source:UT_PCBR
Price summary
- Price:$4,218,000
- Price per sq. ft.:$1,530.48
About this home
We are delighted to introduce Hawks Pass, an exclusive new enclave set amidst the scenic Painted Valley near the Nicklaus Golf Course and conveniently located near Promontory's much-anticipated third entrance gate from Brown's Canyon, planned to open in 2025. In the Miro model you can enjoy easy single level living in this inviting home featuring an open floorplan that blends living, dining and kitchen spaces seamlessly. Thoughtfully positioned around a dedicated park, creating a tranquil, community-focused environment. Discover the rare opportunity to join this exceptional neighborhood, where natural beauty meets refined living. A Full Golf Membership is presently available with all Developer offerings at Promontory Club, by separate purchase and based on approval by membership committee.
Contact an agent
Home facts
- Year built:2025
- Listing ID #:12404801
- Added:390 day(s) ago
- Updated:January 07, 2026 at 03:52 PM
Rooms and interior
- Bedrooms:4
- Total bathrooms:4
- Full bathrooms:3
- Half bathrooms:1
- Living area:2,756 sq. ft.
Heating and cooling
- Cooling:Air Conditioning, Central Air
- Heating:Forced Air, Natural Gas
Structure and exterior
- Roof:Metal
- Year built:2025
- Building area:2,756 sq. ft.
- Lot area:0.57 Acres
Utilities
- Water:Public
- Sewer:Public Sewer
Finances and disclosures
- Price:$4,218,000
- Price per sq. ft.:$1,530.48
- Tax amount:$7,175 (2025)
New listings near 6105 Golf Club Link
- New
 $4,900,000Active2.84 Acres
$4,900,000Active2.84 Acres4315 N Old Ranch Road, Park City, UT 84098
MLS# 2129259Listed by: SUMMIT REALTY, INC.  $9,300,000Pending5 beds 7 baths5,257 sq. ft.
$9,300,000Pending5 beds 7 baths5,257 sq. ft.2193 W Sonder Way #R-15, Park City, UT 84060
MLS# 2129200Listed by: SUMMIT SOTHEBY'S INTERNATIONAL REALTY $9,300,000Pending5 beds 7 baths6,143 sq. ft.
$9,300,000Pending5 beds 7 baths6,143 sq. ft.2193 W Sonder Way, Park City, UT 84060
MLS# 12600040Listed by: SUMMIT SOTHEBY'S INTERNATIONAL REALTY- New
 $3,200,000Active4 beds 4 baths3,217 sq. ft.
$3,200,000Active4 beds 4 baths3,217 sq. ft.1790 Deer Valley Drive #502, Park City, UT 84060
MLS# 12600035Listed by: CHRISTIE'S INT. RE VUE - Open Wed, 10am to 1pmNew
 $2,100,000Active3 beds 4 baths2,118 sq. ft.
$2,100,000Active3 beds 4 baths2,118 sq. ft.1781 Amber Court, Park City, UT 84060
MLS# 12600039Listed by: SUMMIT SOTHEBY'S INTERNATIONAL REALTY (545 MAIN) - New
 $3,200,000Active4 beds 4 baths3,216 sq. ft.
$3,200,000Active4 beds 4 baths3,216 sq. ft.1790 Deer Valley Dr N #502, Park City, UT 84060
MLS# 2129146Listed by: CHRISTIES INTERNATIONAL REAL ESTATE PARK CITY - New
 $12,700,000Active5 beds 6 baths4,149 sq. ft.
$12,700,000Active5 beds 6 baths4,149 sq. ft.7697 Village Way #404, Park City, UT 84060
MLS# 2129161Listed by: SUMMIT SOTHEBY'S INTERNATIONAL REALTY  $3,727,000Pending2 beds 2 baths1,384 sq. ft.
$3,727,000Pending2 beds 2 baths1,384 sq. ft.1601 W Glencoe Mountain Way #2805, Park City, UT 84060
MLS# 2129098Listed by: SUMMIT SOTHEBY'S INTERNATIONAL REALTY $4,697,000Pending3 beds 2 baths1,782 sq. ft.
$4,697,000Pending3 beds 2 baths1,782 sq. ft.1601 W Glencoe Mountain Way #2902, Park City, UT 84060
MLS# 2129112Listed by: SUMMIT SOTHEBY'S INTERNATIONAL REALTY- Open Wed, 12 to 4pmNew
 $4,100,000Active3 beds 3 baths3,261 sq. ft.
$4,100,000Active3 beds 3 baths3,261 sq. ft.9583 N Hidden Hill Loop, Park City, UT 84098
MLS# 12600034Listed by: BHHS UTAH PROMONTORY
