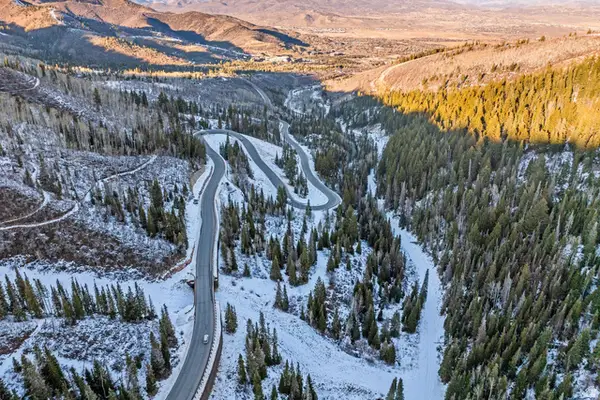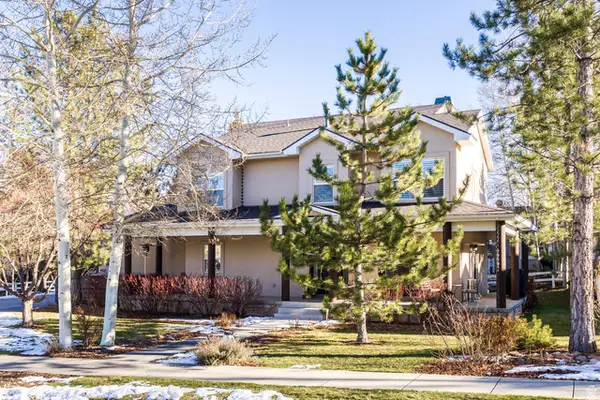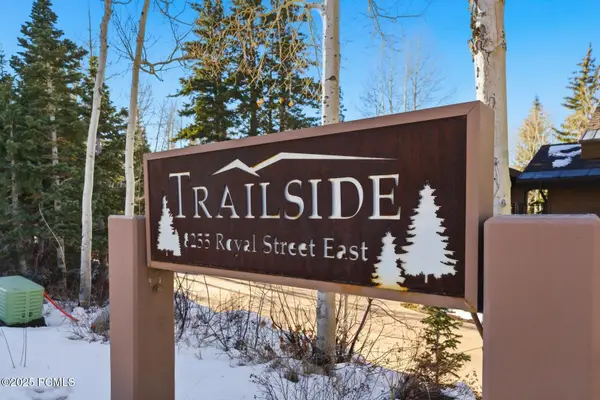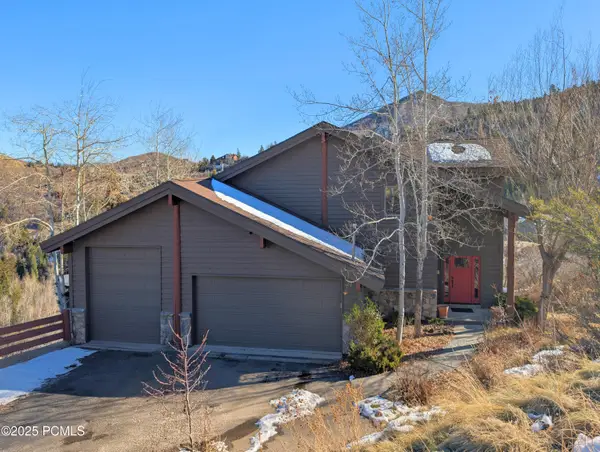6379 W Golden Bear Loop, Park City, UT 84098
Local realty services provided by:ERA Brokers Consolidated
Listed by: brian wilson
Office: summit sotheby's international realty
MLS#:2067231
Source:SL
Price summary
- Price:$3,850,000
- Price per sq. ft.:$913.62
- Monthly HOA dues:$900
About this home
Full Golf Membership Available! This light and bright home is in the heart of Promontory, with incredible golf and ski mountain views. The house is perfect for entertaining, with a great room with floor to ceiling windows, a fully equipped kitchen, a bar with a wine column, and a dining room perfect for watching colorful sunsets. The lower level also has great ski views, along with a soft comfortable family room, and two additional bedrooms for the family and guests that will inevitably want to visit now that you live in Park City. For your convenience, it comes fully furnished, so you can show up with your golf clubs and skis to start enjoying the active Promontory lifestyle. A Tesla charger adds an eco-friendly touch. Golf enthusiasts are just steps away from the Jack Nicklaus signature golf course, practice facility, and sophisticated clubhouse, with fine dining at The Peak, drinks at the 19th hole, and the brand new Promontory Spa to pamper you after a tough day on the slopes or the links. You are also just a short drive to the Beach Club, with outdoor dining, dancing and colorful summer sunsets. Park City provides a wealth of other amenities including lodges at Park City and Deer Valley’s world-class ski resorts, 40 miles of hiking and biking trails, cultural events, and shopping, dining and entertainment on Historic Main Street. Last but not least, enjoy convenient access to the new Deer Valley East Village through Promontory’s newest gate opening this December, so you can spend more time skiing, and less time driving.
Contact an agent
Home facts
- Year built:2015
- Listing ID #:2067231
- Added:292 day(s) ago
- Updated:October 19, 2025 at 07:48 AM
Rooms and interior
- Bedrooms:4
- Total bathrooms:5
- Full bathrooms:3
- Half bathrooms:1
- Living area:4,214 sq. ft.
Heating and cooling
- Cooling:Central Air
- Heating:Forced Air, Gas: Central
Structure and exterior
- Roof:Metal
- Year built:2015
- Building area:4,214 sq. ft.
- Lot area:0.7 Acres
Schools
- High school:South Summit
- Middle school:South Summit
- Elementary school:South Summit
Utilities
- Water:Culinary, Water Connected
- Sewer:Sewer Connected, Sewer: Connected, Sewer: Private
Finances and disclosures
- Price:$3,850,000
- Price per sq. ft.:$913.62
- Tax amount:$10,670
New listings near 6379 W Golden Bear Loop
- New
 $5,950,000Active4 beds 5 baths2,920 sq. ft.
$5,950,000Active4 beds 5 baths2,920 sq. ft.8789 Marsac Avenue #21, Park City, UT 84060
MLS# 12505030Listed by: KW PARK CITY KELLER WILLIAMS REAL ESTATE - New
 $2,275,000Active2 beds 3 baths1,728 sq. ft.
$2,275,000Active2 beds 3 baths1,728 sq. ft.2469 Deer Lake Drive #5-B, Park City, UT 84060
MLS# 12505191Listed by: BHHS UTAH PROPERTIES - SV - New
 $3,650,000Active6 beds 7 baths6,561 sq. ft.
$3,650,000Active6 beds 7 baths6,561 sq. ft.2044 Mahre Drive, Park City, UT 84098
MLS# 12505194Listed by: BHHS UTAH PROPERTIES - SV - New
 $2,650,000Active3 beds 4 baths1,617 sq. ft.
$2,650,000Active3 beds 4 baths1,617 sq. ft.2417 High Mountain Road #2415, Park City, UT 84098
MLS# 12505189Listed by: BHHS UTAH PROPERTIES - SV - New
 $1,800,000Active2.57 Acres
$1,800,000Active2.57 Acres2562 E Canyon Gate Rd #1, Park City, UT 84098
MLS# 2127304Listed by: BERKSHIRE HATHAWAY HOMESERVICES UTAH PROPERTIES (PROMONTORY) - Open Sat, 1 to 4pmNew
 $5,700,000Active5 beds 8 baths7,595 sq. ft.
$5,700,000Active5 beds 8 baths7,595 sq. ft.2650 E Cliff Rose Court, Park City, UT 84098
MLS# 12505179Listed by: BHHS UTAH PROPERTIES - SV - New
 $7,900,000Active12.41 Acres
$7,900,000Active12.41 Acres159 White Pine Rd #159, Park City, UT 84060
MLS# 2127196Listed by: SUMMIT SOTHEBY'S INTERNATIONAL REALTY - New
 $2,150,000Active4 beds 3 baths2,586 sq. ft.
$2,150,000Active4 beds 3 baths2,586 sq. ft.4422 N Snyders Way, Park City, UT 84098
MLS# 2127207Listed by: SUMMIT SOTHEBY'S INTERNATIONAL REALTY - New
 $5,250,000Active4 beds 5 baths3,723 sq. ft.
$5,250,000Active4 beds 5 baths3,723 sq. ft.8255 E Royal Street #2, Park City, UT 84060
MLS# 12505171Listed by: BHHS UTAH PROPERTIES - MST - New
 $2,125,000Active-- beds 3 baths5,815 sq. ft.
$2,125,000Active-- beds 3 baths5,815 sq. ft.7688 Buckboard Drive, Park City, UT 84098
MLS# 12505172Listed by: BHHS UP (SALT LAKE)
