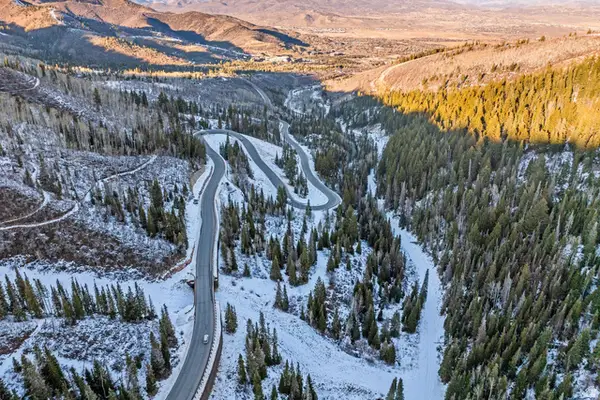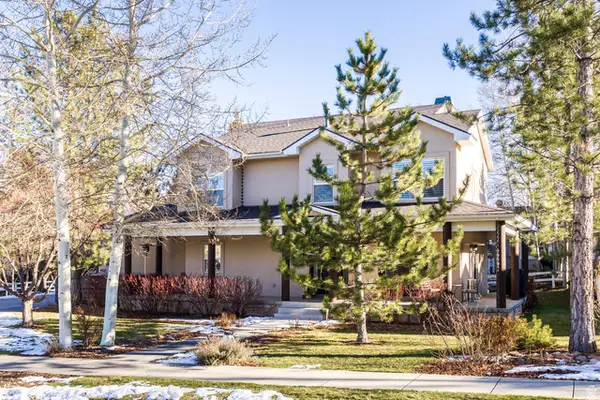6458 Golden Bear Loop W, Park City, UT 84098
Local realty services provided by:ERA Brokers Consolidated
Listed by: kurt peterson
Office: berkshire hathaway homeservices utah properties (saddleview)
MLS#:2105267
Source:SL
Price summary
- Price:$3,250,000
- Price per sq. ft.:$1,118.76
- Monthly HOA dues:$900
About this home
Nestled just a short walk from the Nicklaus Clubhouse, this beautifully designed Promontory residence offers sweeping views over the golf course from its elevated location. Showcasing the sought-after Rothko floorplan, the home features soaring ceilings and a dramatic two-story wall of glass in the great room, flooding the space with natural light and framing the surrounding landscape. The open-concept main level seamlessly integrates the living, dining, and kitchen areas-creating an inviting space perfect for entertaining or relaxed family gatherings. Step outside onto the expansive covered deck, an ideal spot to unwind and take in the stunning natural setting. The ultra-private primary suite occupies its own floor, complete with two private balconies offering breathtaking views. The home includes three additional bedrooms, including a fun and functional bunk room, and a versatile guest room that can easily be transformed into a home office. A full golf membership to the Promontory Club is available with the property, granting access to an extraordinary collection of amenities including three golf courses with adjoining clubhouses, multiple private dining venues, state-of-the-art recreational facilities and exclusive on-mountain winter clubhouses This home combines luxurious comfort, stunning views, and available world-class amenities-offering the ultimate Promontory lifestyle.
Contact an agent
Home facts
- Year built:2017
- Listing ID #:2105267
- Added:125 day(s) ago
- Updated:November 30, 2025 at 08:45 AM
Rooms and interior
- Bedrooms:4
- Total bathrooms:4
- Full bathrooms:3
- Half bathrooms:1
- Living area:2,905 sq. ft.
Heating and cooling
- Cooling:Central Air
- Heating:Forced Air
Structure and exterior
- Roof:Metal
- Year built:2017
- Building area:2,905 sq. ft.
- Lot area:0.46 Acres
Schools
- High school:South Summit
- Middle school:South Summit
- Elementary school:South Summit
Utilities
- Water:Culinary, Water Connected
- Sewer:Sewer Connected, Sewer: Connected, Sewer: Public
Finances and disclosures
- Price:$3,250,000
- Price per sq. ft.:$1,118.76
- Tax amount:$17,142
New listings near 6458 Golden Bear Loop W
- New
 $998,500Active3 beds 3 baths1,792 sq. ft.
$998,500Active3 beds 3 baths1,792 sq. ft.8077 Courtyard Loop #5, Park City, UT 84098
MLS# 2127417Listed by: MARKET SOURCE REAL ESTATE LLC - New
 $14,000,000Active4 beds 5 baths3,656 sq. ft.
$14,000,000Active4 beds 5 baths3,656 sq. ft.3267 W Deer Hollow Rd, Park City, UT 84060
MLS# 2127426Listed by: SUMMIT SOTHEBY'S INTERNATIONAL REALTY - New
 $5,950,000Active4 beds 5 baths2,920 sq. ft.
$5,950,000Active4 beds 5 baths2,920 sq. ft.8789 Marsac Avenue #21, Park City, UT 84060
MLS# 12505030Listed by: KW PARK CITY KELLER WILLIAMS REAL ESTATE - New
 $2,275,000Active2 beds 3 baths1,728 sq. ft.
$2,275,000Active2 beds 3 baths1,728 sq. ft.2469 Deer Lake Drive #5-B, Park City, UT 84060
MLS# 12505191Listed by: BHHS UTAH PROPERTIES - SV - New
 $3,650,000Active6 beds 7 baths6,561 sq. ft.
$3,650,000Active6 beds 7 baths6,561 sq. ft.2044 Mahre Drive, Park City, UT 84098
MLS# 12505194Listed by: BHHS UTAH PROPERTIES - SV - New
 $2,650,000Active3 beds 4 baths1,617 sq. ft.
$2,650,000Active3 beds 4 baths1,617 sq. ft.2417 High Mountain Road #2415, Park City, UT 84098
MLS# 12505189Listed by: BHHS UTAH PROPERTIES - SV - New
 $1,800,000Active2.57 Acres
$1,800,000Active2.57 Acres2562 E Canyon Gate Rd #1, Park City, UT 84098
MLS# 2127304Listed by: BERKSHIRE HATHAWAY HOMESERVICES UTAH PROPERTIES (PROMONTORY) - Open Sat, 1 to 4pmNew
 $5,700,000Active5 beds 8 baths7,595 sq. ft.
$5,700,000Active5 beds 8 baths7,595 sq. ft.2650 E Cliff Rose Court, Park City, UT 84098
MLS# 12505179Listed by: BHHS UTAH PROPERTIES - SV - New
 $7,900,000Active12.41 Acres
$7,900,000Active12.41 Acres159 White Pine Rd #159, Park City, UT 84060
MLS# 2127196Listed by: SUMMIT SOTHEBY'S INTERNATIONAL REALTY - New
 $2,150,000Active4 beds 3 baths2,586 sq. ft.
$2,150,000Active4 beds 3 baths2,586 sq. ft.4422 N Snyders Way, Park City, UT 84098
MLS# 2127207Listed by: SUMMIT SOTHEBY'S INTERNATIONAL REALTY
