Local realty services provided by:ERA Realty Center
6625 N Mountain Alder Way,Park City, UT 84098
$725,000
- 3 Beds
- 3 Baths
- 1,511 sq. ft.
- Townhouse
- Pending
Listed by: james stewart
Office: black diamond realty
MLS#:2086640
Source:SL
Price summary
- Price:$725,000
- Price per sq. ft.:$479.81
- Monthly HOA dues:$209
About this home
Minutes from the new Deer Valley East Village-own a model townhome at an incredible price!** 6625 Mountain Alder Lane is an impeccably maintained 3-bedroom, 3-bath home in the thriving Silver Creek Village community. Just 15 minutes from Park City and Deer Valley Resorts, this residence combines upscale finishes, smart home features, and a low-maintenance lifestyle. Enjoy real hardwood laminate floors, 9' ceilings, and quartz countertops throughout. The kitchen includes a center island and high-end appliances from KitchenAid, LG, and Kohler. Two upstairs bedrooms feature private en suites; a third bedroom and full bath on the main level offer additional flexibility. Additional features include: water softener, on-demand hot water circulator, Smart OnGuard system with remote access, fiber internet wiring, and professional window treatments. Views of the mountains and resort can be seen from multiple angles. The home faces a quiet, landscaped park. One-owner, smoke- and pet-free, and **short-term rental approved** (never rented). Easy access to Salt Lake City, Old Town Park City, ski resorts, and trail systems. Square footage figures are provided as a courtesy estimate only and were obtained from the county assessor. Buyer is advised to obtain an independent measurement.
Contact an agent
Home facts
- Year built:2022
- Listing ID #:2086640
- Added:136 day(s) ago
- Updated:February 10, 2026 at 04:12 AM
Rooms and interior
- Bedrooms:3
- Total bathrooms:3
- Full bathrooms:3
- Living area:1,511 sq. ft.
Heating and cooling
- Cooling:Central Air
- Heating:Forced Air, Gas: Central
Structure and exterior
- Roof:Asphalt
- Year built:2022
- Building area:1,511 sq. ft.
- Lot area:0.03 Acres
Schools
- High school:South Summit
- Middle school:South Summit
- Elementary school:South Summit
Utilities
- Water:Culinary, Water Connected
- Sewer:Sewer Connected, Sewer: Connected, Sewer: Public
Finances and disclosures
- Price:$725,000
- Price per sq. ft.:$479.81
- Tax amount:$2,535
New listings near 6625 N Mountain Alder Way
- New
 $4,950,000Active1 beds 1 baths1,221 sq. ft.
$4,950,000Active1 beds 1 baths1,221 sq. ft.9100 Marsac Avenue #881, Park City, UT 84060
MLS# 12600482Listed by: BHHS UTAH PROPERTIES- REDSTONE - New
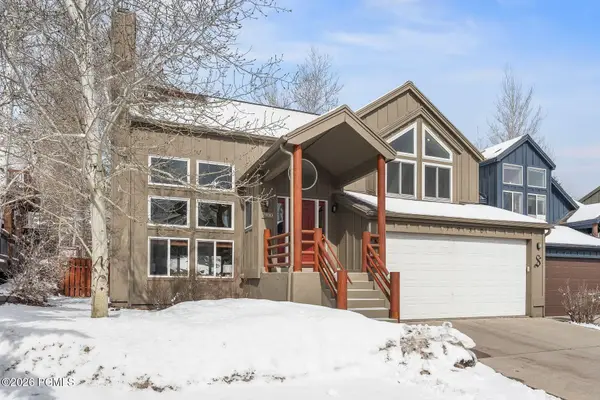 $1,035,000Active3 beds 3 baths1,688 sq. ft.
$1,035,000Active3 beds 3 baths1,688 sq. ft.7930 Mustang Loop Road, Park City, UT 84098
MLS# 12600483Listed by: BHHS UTAH PROPERTIES - SV - New
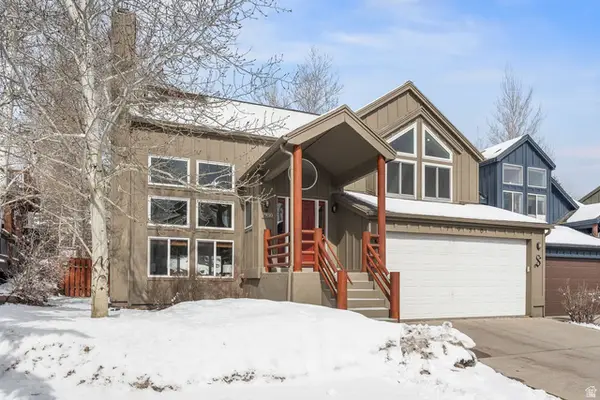 $1,035,000Active3 beds 3 baths1,688 sq. ft.
$1,035,000Active3 beds 3 baths1,688 sq. ft.7930 Mustang Rd, Park City, UT 84098
MLS# 2136117Listed by: BERKSHIRE HATHAWAY HOMESERVICES UTAH PROPERTIES (SADDLEVIEW) - New
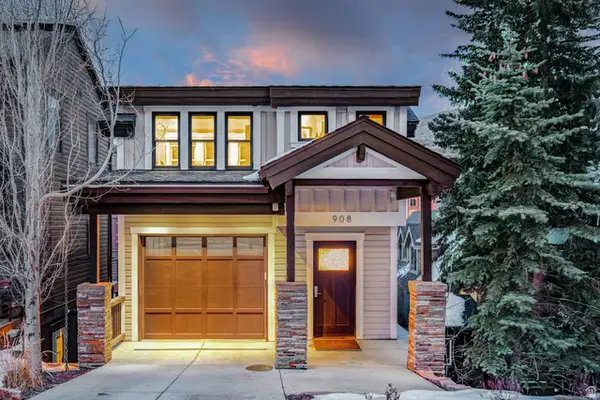 $4,495,000Active5 beds 4 baths2,569 sq. ft.
$4,495,000Active5 beds 4 baths2,569 sq. ft.908 Woodside Ave, Park City, UT 84060
MLS# 2136120Listed by: SUMMIT SOTHEBY'S INTERNATIONAL REALTY - New
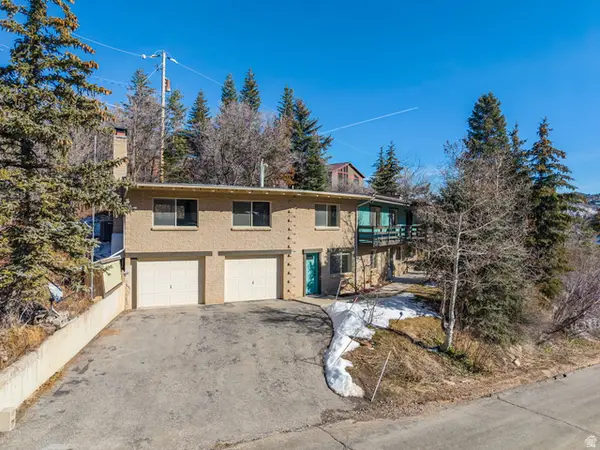 $1,200,000Active4 beds 3 baths2,800 sq. ft.
$1,200,000Active4 beds 3 baths2,800 sq. ft.640 Aspen Dr, Park City, UT 84098
MLS# 2136067Listed by: EQUITY REAL ESTATE (SOLID) - Open Wed, 10am to 1pmNew
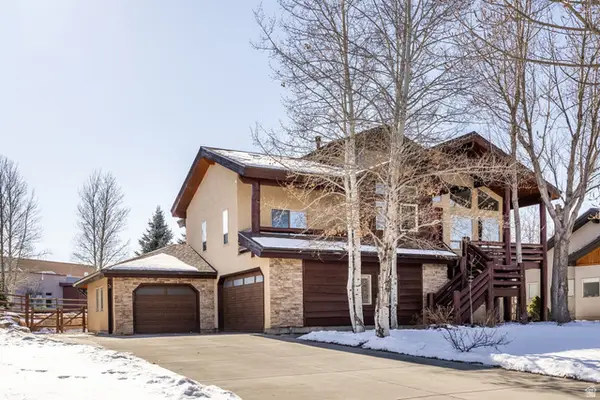 $2,800,000Active5 beds 4 baths5,225 sq. ft.
$2,800,000Active5 beds 4 baths5,225 sq. ft.5880 Trailside Loop, Park City, UT 84098
MLS# 2136069Listed by: SUMMIT SOTHEBY'S INTERNATIONAL REALTY - New
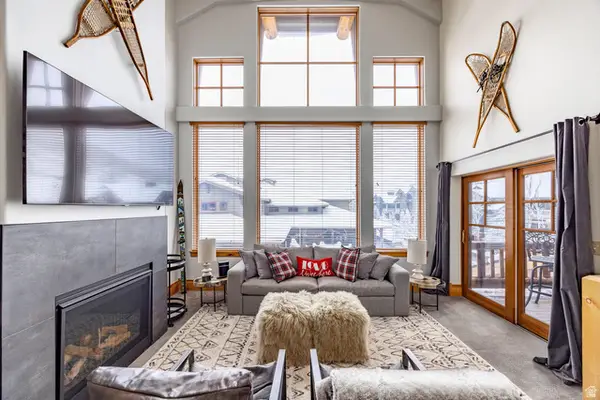 $2,499,000Active3 beds 4 baths1,958 sq. ft.
$2,499,000Active3 beds 4 baths1,958 sq. ft.2900 Deer Valley E #E308, Park City, UT 84060
MLS# 2136032Listed by: SUMMIT SOTHEBY'S INTERNATIONAL REALTY - New
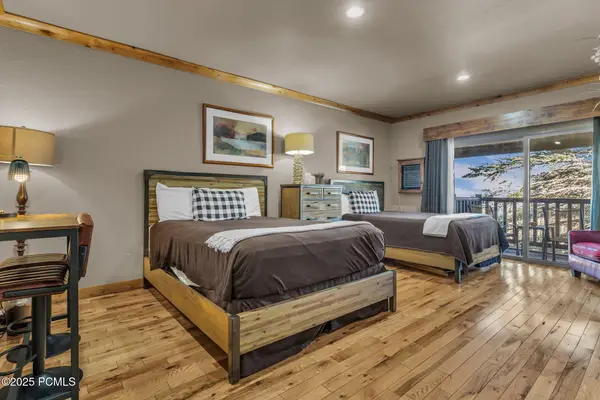 $280,000Active-- beds 1 baths358 sq. ft.
$280,000Active-- beds 1 baths358 sq. ft.2325 Sidewinder Drive #823, Park City, UT 84060
MLS# 12600467Listed by: COLDWELL BANKER REALTY (PARK CITY-NEWPARK) - New
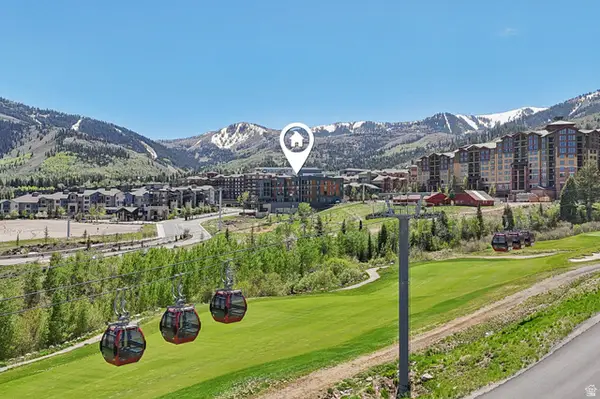 $375,000Active-- beds 1 baths338 sq. ft.
$375,000Active-- beds 1 baths338 sq. ft.2670 Canyons Resort Dr #424, Park City, UT 84098
MLS# 2135728Listed by: KW PARK CITY KELLER WILLIAMS REAL ESTATE - New
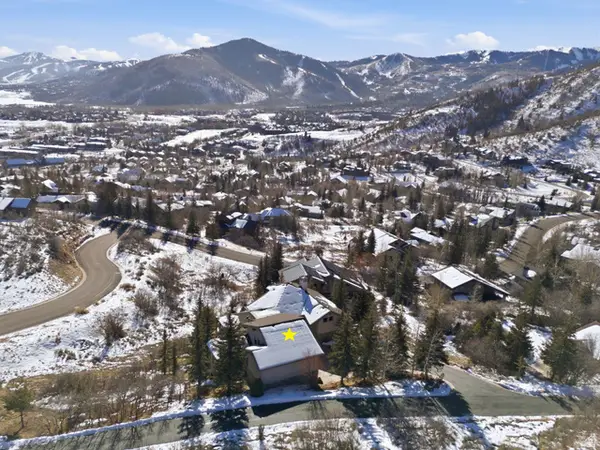 $3,895,000Active5 beds 6 baths5,933 sq. ft.
$3,895,000Active5 beds 6 baths5,933 sq. ft.4975 Heuga Ct #65, Park City, UT 84098
MLS# 2135734Listed by: BERKSHIRE HATHAWAY HOMESERVICES UTAH PROPERTIES (SADDLEVIEW)

