6647 Purple Poppy Ln #49, Park City, UT 84098
Local realty services provided by:ERA Realty Center
6647 Purple Poppy Ln #49,Park City, UT 84098
$1,225,000
- 4 Beds
- 4 Baths
- 3,213 sq. ft.
- Single family
- Active
Listed by: braxton p turner
Office: communie re
MLS#:2105699
Source:SL
Price summary
- Price:$1,225,000
- Price per sq. ft.:$381.26
About this home
Scandinavian inspired architecture arrives at Silver Creek Village, within walking distance from shopping and dining at upcoming Silver Creek Main Street. This new construction home offers over 500 square feet of covered outdoor living space, and a generous primary suite. High end finishes include quartz countertops, stainless steel appliances, soft-close maple cabinets, and a spacious dual vanity in the primary suite. A large deck off the primary suite is pre-wired and engineered for a hot tub, allowing for spa-like amenities within your home. Nightly rentals are approved. Silver Creek Village is a premier year round community with nearly 150 acres of dedicated open space, trails, parks, and amenities. Buyer may still pick interior finishes at award-winning design center. Estimated completion December 2025. Photos reflect model homes and may include upgrades.
Contact an agent
Home facts
- Year built:2025
- Listing ID #:2105699
- Added:167 day(s) ago
- Updated:January 10, 2026 at 12:27 PM
Rooms and interior
- Bedrooms:4
- Total bathrooms:4
- Full bathrooms:3
- Half bathrooms:1
- Living area:3,213 sq. ft.
Heating and cooling
- Cooling:Central Air
- Heating:Forced Air
Structure and exterior
- Roof:Asphalt
- Year built:2025
- Building area:3,213 sq. ft.
- Lot area:0.09 Acres
Schools
- High school:South Summit
- Middle school:South Summit
- Elementary school:South Summit
Utilities
- Water:Irrigation, Secondary, Water Connected
- Sewer:Sewer Connected, Sewer: Connected
Finances and disclosures
- Price:$1,225,000
- Price per sq. ft.:$381.26
- Tax amount:$6,890
New listings near 6647 Purple Poppy Ln #49
- New
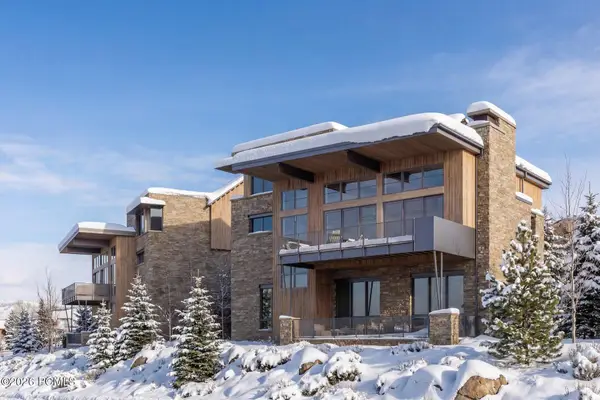 $5,800,000Active4 beds 5 baths3,414 sq. ft.
$5,800,000Active4 beds 5 baths3,414 sq. ft.10252 N Liv Place, Park City, UT 84060
MLS# 12600084Listed by: SUMMIT SOTHEBY'S INTERNATIONAL REALTY - New
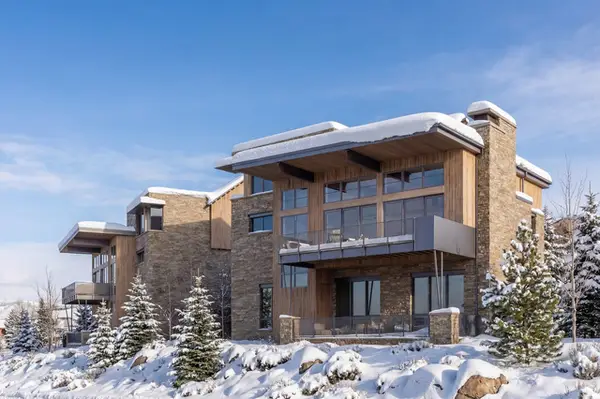 $5,800,000Active4 beds 5 baths3,414 sq. ft.
$5,800,000Active4 beds 5 baths3,414 sq. ft.10252 N Liv Pl #C-10, Park City, UT 84060
MLS# 2130051Listed by: SUMMIT SOTHEBY'S INTERNATIONAL REALTY - New
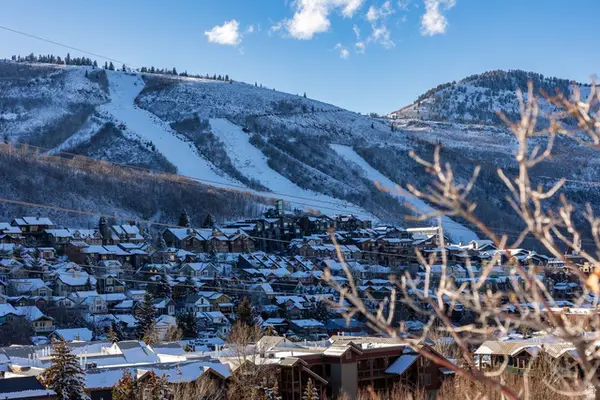 $2,600,000Active3.37 Acres
$2,600,000Active3.37 Acres777 Aerie Dr, Park City, UT 84060
MLS# 2129981Listed by: SUMMIT SOTHEBY'S INTERNATIONAL REALTY - New
 $7,650,000Active5 beds 6 baths3,321 sq. ft.
$7,650,000Active5 beds 6 baths3,321 sq. ft.751 Main Street #415 / 416, Park City, UT 84060
MLS# 12600070Listed by: KW PARK CITY KELLER WILLIAMS REAL ESTATE - New
 $770,000Active3 beds 2 baths1,232 sq. ft.
$770,000Active3 beds 2 baths1,232 sq. ft.8251 Meadowview Ct #J24, Park City, UT 84098
MLS# 2129872Listed by: BERKSHIRE HATHAWAY HOMESERVICES UTAH PROPERTIES (354 MAIN) - Open Sat, 1 to 4pmNew
 $7,200,000Active5 beds 8 baths6,493 sq. ft.
$7,200,000Active5 beds 8 baths6,493 sq. ft.2559 Lupine Ln, Park City, UT 84060
MLS# 2129874Listed by: SUMMIT SOTHEBY'S INTERNATIONAL REALTY - New
 $1,190,000Active2 beds 3 baths2,020 sq. ft.
$1,190,000Active2 beds 3 baths2,020 sq. ft.4940 W Ponderosa Ct, Park City, UT 84098
MLS# 2129815Listed by: IVIE AVENUE REAL ESTATE, LLC - New
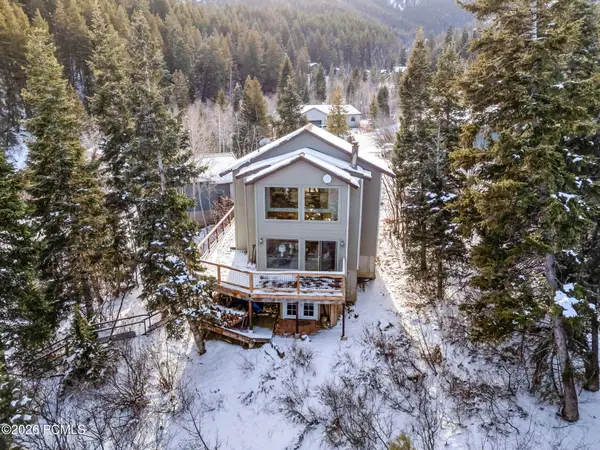 $1,199,000Active2 beds 3 baths2,020 sq. ft.
$1,199,000Active2 beds 3 baths2,020 sq. ft.4940 W Ponderosa Court, Park City, UT 84098
MLS# 12600058Listed by: IVIE AVENUE REAL ESTATE LLC - New
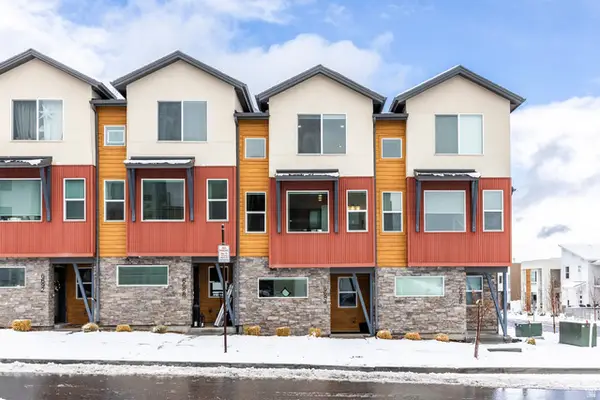 $680,000Active2 beds 3 baths1,480 sq. ft.
$680,000Active2 beds 3 baths1,480 sq. ft.6684 N Silver Creek Dr, Park City, UT 84098
MLS# 2129690Listed by: SUMMIT SOTHEBY'S INTERNATIONAL REALTY - New
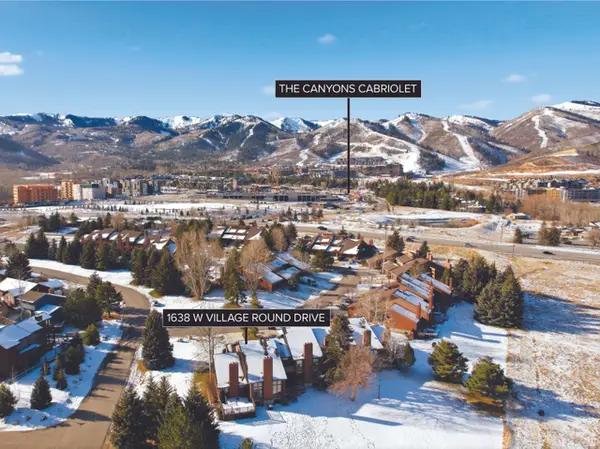 $1,895,000Active3 beds 3 baths3,334 sq. ft.
$1,895,000Active3 beds 3 baths3,334 sq. ft.1638 W Village Round Dr, Park City, UT 84098
MLS# 2129553Listed by: BERKSHIRE HATHAWAY HOMESERVICES UTAH PROPERTIES (SADDLEVIEW)
