6714 Golden Bear Loop W, Park City, UT 84098
Local realty services provided by:ERA Brokers Consolidated

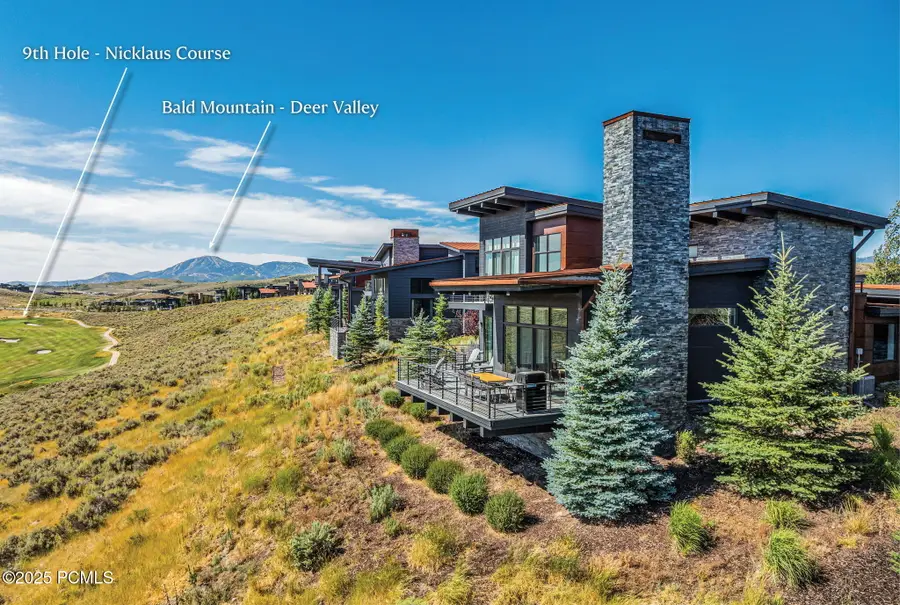
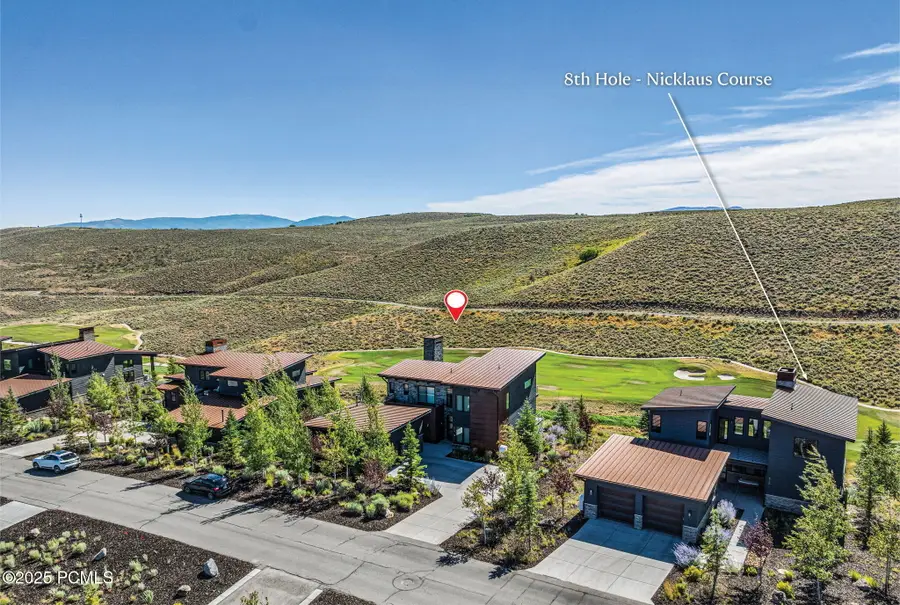
6714 Golden Bear Loop W,Park City, UT 84098
$3,350,000
- 3 Beds
- 4 Baths
- 2,581 sq. ft.
- Single family
- Active
Listed by:marcus wood
Office:engel & volkers park city
MLS#:12503669
Source:UT_PCBR
Price summary
- Price:$3,350,000
- Price per sq. ft.:$1,297.95
About this home
FULL GOLF MEMBERSHIP AVAILABLE! Stunning Nicklaus Villa Residence located on the 9th hole of the Jack Nicklaus Signature Golf Course in the exclusive, gated community of Promontory. This home features the highly sought-after Klee floor plan with 2,631 sq. ft., 3 ensuite- bedrooms, 4 bathrooms, and dual primary suites—ideal for guests or multi-generational living. Enjoy breathtaking views of the golf course, Deer Valley® ski slopes, and surrounding mountains from your private patio. Designed for seamless indoor-outdoor living, this home offers an open-concept layout perfect for both everyday living and entertaining. Just minutes from the Nicklaus Clubhouse and its amenities—including The Peak restaurant, fitness center, and golf shop—you'll enjoy immediate access to everything Promontory has to offer. With close proximity to Park City's world-class ski resorts and a full golf membership available for purchase, this property is a rare opportunity for year-round luxury living.
Contact an agent
Home facts
- Year built:2019
- Listing Id #:12503669
- Added:1 day(s) ago
- Updated:August 13, 2025 at 09:03 PM
Rooms and interior
- Bedrooms:3
- Total bathrooms:4
- Full bathrooms:2
- Half bathrooms:1
- Living area:2,581 sq. ft.
Heating and cooling
- Cooling:Air Conditioning, Central Air
- Heating:Forced Air, Natural Gas
Structure and exterior
- Roof:Metal
- Year built:2019
- Building area:2,581 sq. ft.
- Lot area:0.47 Acres
Utilities
- Water:Public
- Sewer:Public Sewer
Finances and disclosures
- Price:$3,350,000
- Price per sq. ft.:$1,297.95
- Tax amount:$14,196 (2024)
New listings near 6714 Golden Bear Loop W
 $5,000,000Pending1.55 Acres
$5,000,000Pending1.55 Acres10095 N Himmel Ct #E05, Park City, UT 84060
MLS# 2096492Listed by: SUMMIT SOTHEBY'S INTERNATIONAL REALTY- Open Wed, 12 to 3pmNew
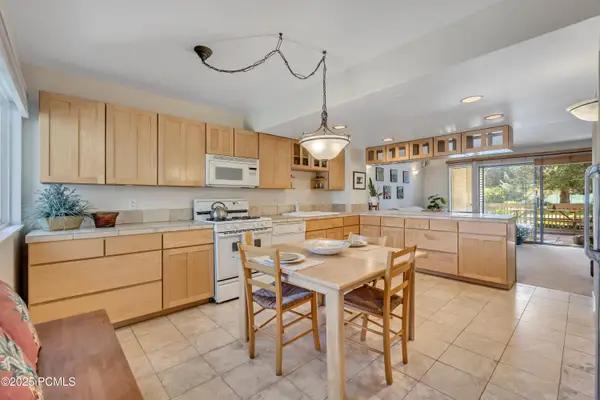 $950,000Active2 beds 2 baths1,430 sq. ft.
$950,000Active2 beds 2 baths1,430 sq. ft.115 Davis Court, Park City, UT 84060
MLS# 12503677Listed by: WINDERMERE RE UTAH - PARK AVE - New
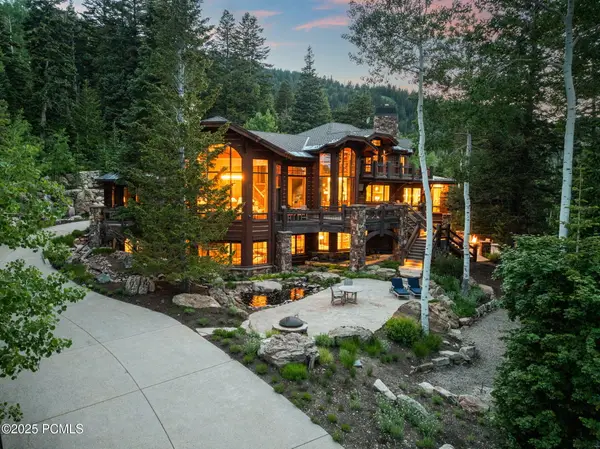 $17,900,000Active5 beds 8 baths11,242 sq. ft.
$17,900,000Active5 beds 8 baths11,242 sq. ft.22 White Pine Canyon Rd, Park City, UT 84060
MLS# 12503678Listed by: ENGEL & VOLKERS PARK CITY - New
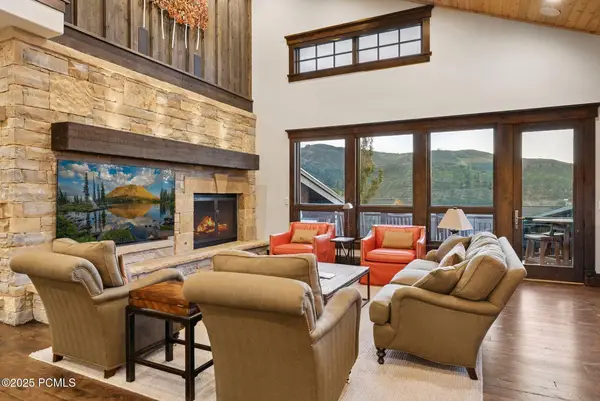 $4,695,000Active4 beds 5 baths4,724 sq. ft.
$4,695,000Active4 beds 5 baths4,724 sq. ft.6537 Lookout Drive #28, Park City, UT 84060
MLS# 12503671Listed by: KW PARK CITY KELLER WILLIAMS REAL ESTATE  $489,250Pending-- beds 1 baths461 sq. ft.
$489,250Pending-- beds 1 baths461 sq. ft.2303 W Deer Hollow Road #2113, Park City, UT 84060
MLS# 12503666Listed by: SUMMIT SOTHEBY'S INTERNATIONAL REALTY (625 MAIN)- New
 $4,650,000Active5 beds 5 baths4,329 sq. ft.
$4,650,000Active5 beds 5 baths4,329 sq. ft.2755 E Bitter Brush Drive, Park City, UT 84098
MLS# 12503665Listed by: ENGEL & VOLKERS PARK CITY - New
 $9,750,000Active6 beds 8 baths7,086 sq. ft.
$9,750,000Active6 beds 8 baths7,086 sq. ft.7165 S Painted Valley Pass #54, Park City, UT 84098
MLS# 2104804Listed by: WOODLEY REAL ESTATE - New
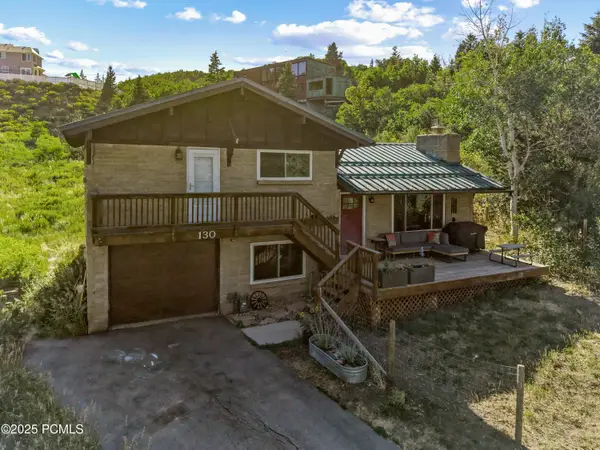 $830,000Active3 beds 2 baths1,338 sq. ft.
$830,000Active3 beds 2 baths1,338 sq. ft.130 Parkview Drive, Park City, UT 84098
MLS# 12503660Listed by: KW PARK CITY KELLER WILLIAMS REAL ESTATE - New
 $3,885,000Active2.13 Acres
$3,885,000Active2.13 Acres6897 Bugle Trail, Park City, UT 84098
MLS# 12503662Listed by: BHHS UTAH PROMONTORY
