6744 Mineral Loop, Park City, UT 84098
Local realty services provided by:ERA Brokers Consolidated
6744 Mineral Loop,Park City, UT 84098
$2,590,000
- 4 Beds
- 4 Baths
- 3,260 sq. ft.
- Single family
- Active
Listed by: michael diamond
Office: coldwell banker realty (park city-newpark)
MLS#:2097745
Source:SL
Price summary
- Price:$2,590,000
- Price per sq. ft.:$794.48
- Monthly HOA dues:$140
About this home
Welcome to your dream home nestled in the prestigious Silver Gate Ranches. This exquisite single-level residence offers a harmonious blend of elegance, comfort, and modern convenience. Situated on a generous 0.71-acre lot, just outside The Promontory gates, this property delivers privacy and access to a vibrant community. This four-bedroom, three and a half-bathroom home exudes sophistication from every angle. As you step inside, you are greeted by an open floor plan that seamlessly integrates the kitchen, dining, and living areas. The vaulted ceilings amplify the sense of space, while the sleek, modern gas fireplace in the living room provides a cozy focal point. The gourmet kitchen is a chef's delight, featuring Thermador appliances, a center island, and custom solid wood cabinetry with a matching buffet. Three of the bedrooms feature walk-in closets, ensuring ample storage for every member of the household. The primary suite stands out with its elegant reclaimed wood sliding barn door, custom closets, and a stylish en-suite bathroom. Unwind in the large walk-in shower or the free-standing tub at the end of a long day. The property's technological amenities include remote-controlled blinds and Nest thermostats combined with a Beehive app for HVAC, irrigation, and exterior camera control. The garage is a haven for organized storage, boasting cabinetry and epoxy flooring for easy maintenance. An EV car charger makes this home future-ready. An insulated crawl space with easy access to plumbing and HVAC ensures optimal maintenance. Step out to a covered patio with a hot tub where you can soak while enjoying outstanding views of the mountains and watch neighboring horses and hot-air balloons drift by. The home's location is a significant allure; it's a quick 15-minute drive to the bases of Park City Mountain and Deer Valley resorts. Within just 35 minutes, you can reach SLC international airport.
Contact an agent
Home facts
- Year built:2016
- Listing ID #:2097745
- Added:133 day(s) ago
- Updated:November 21, 2025 at 12:10 PM
Rooms and interior
- Bedrooms:4
- Total bathrooms:4
- Full bathrooms:3
- Half bathrooms:1
- Living area:3,260 sq. ft.
Heating and cooling
- Cooling:Central Air
- Heating:Forced Air
Structure and exterior
- Roof:Asphalt
- Year built:2016
- Building area:3,260 sq. ft.
- Lot area:0.71 Acres
Schools
- High school:South Summit
- Middle school:South Summit
- Elementary school:South Summit
Utilities
- Water:Culinary, Water Connected
- Sewer:Sewer Connected, Sewer: Connected
Finances and disclosures
- Price:$2,590,000
- Price per sq. ft.:$794.48
- Tax amount:$12,279
New listings near 6744 Mineral Loop
- New
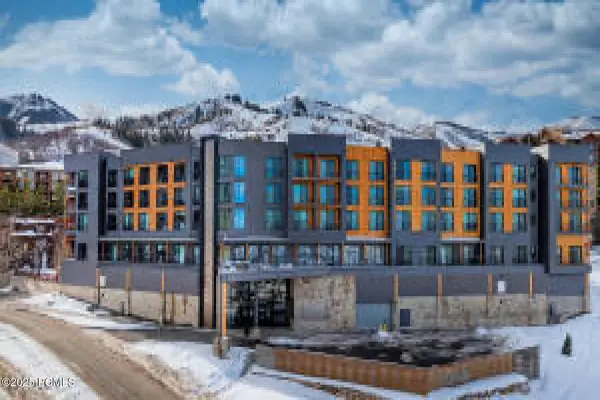 $385,000Active-- beds 1 baths351 sq. ft.
$385,000Active-- beds 1 baths351 sq. ft.2670 Canyons Resort Drive #325, Park City, UT 84098
MLS# 12504963Listed by: BHHS UTAH PROPERTIES - SV - New
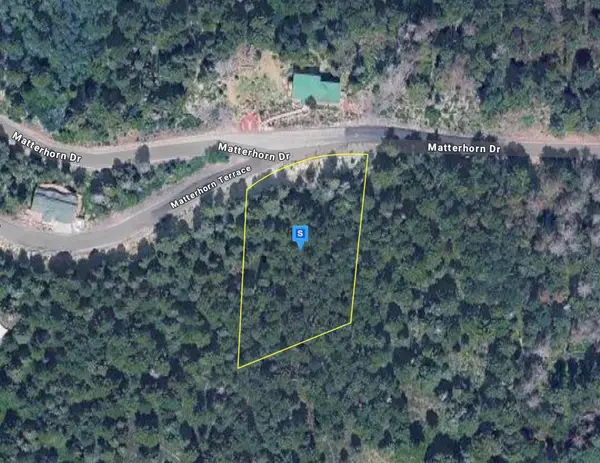 $244,999Active0.8 Acres
$244,999Active0.8 Acres415 Matterhorn Dr, Park City, UT 84098
MLS# 25-266849Listed by: PLATLABS, LLC - New
 $2,150,000Active3 beds 4 baths2,021 sq. ft.
$2,150,000Active3 beds 4 baths2,021 sq. ft.2364 Gilt Edge Cir, Park City, UT 84060
MLS# 2123860Listed by: KW PARK CITY KELLER WILLIAMS REAL ESTATE - Open Sat, 2 to 4pmNew
 $4,375,000Active5 beds 5 baths4,529 sq. ft.
$4,375,000Active5 beds 5 baths4,529 sq. ft.7043 Golden Bear Loop W, Park City, UT 84098
MLS# 2123814Listed by: SUMMIT SOTHEBY'S INTERNATIONAL REALTY - New
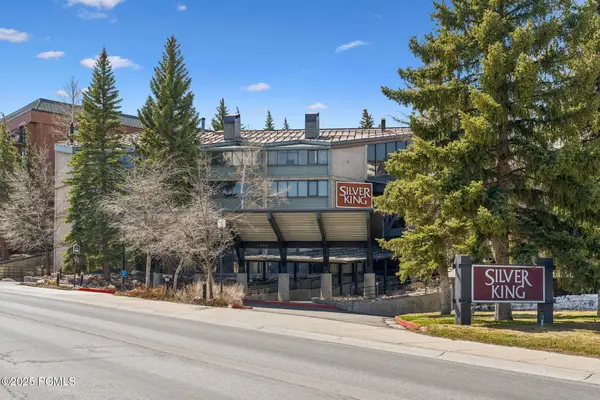 $569,900Active-- beds 1 baths608 sq. ft.
$569,900Active-- beds 1 baths608 sq. ft.1485 S Empire Avenue #216, Park City, UT 84060
MLS# 12504953Listed by: BLAKEMORE REAL ESTATE- PC - New
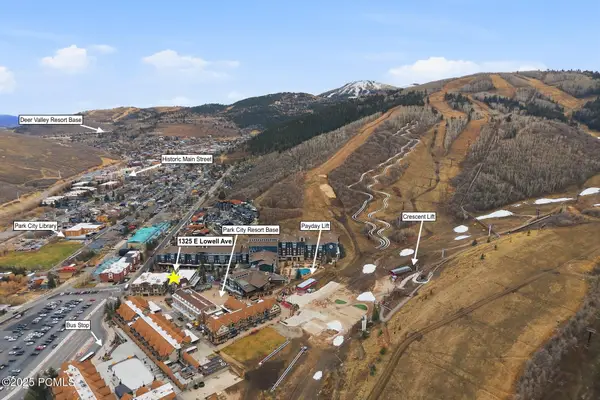 $850,000Active1 beds 2 baths735 sq. ft.
$850,000Active1 beds 2 baths735 sq. ft.1325 E Lowell Avenue #F, Park City, UT 84060
MLS# 12504950Listed by: BHHS UTAH PROPERTIES - SV - New
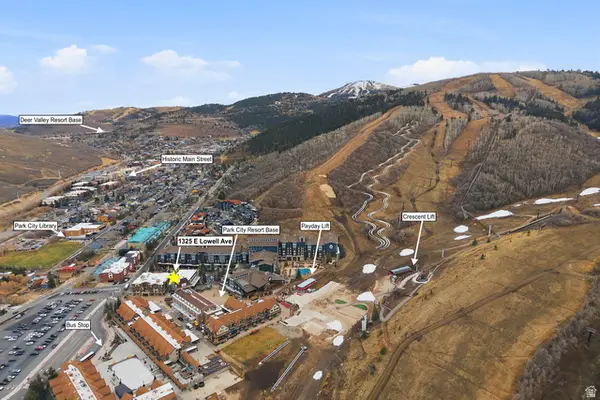 $850,000Active1 beds 2 baths735 sq. ft.
$850,000Active1 beds 2 baths735 sq. ft.1325 E Lowell Ave, Park City, UT 84060
MLS# 2123717Listed by: BERKSHIRE HATHAWAY HOMESERVICES UTAH PROPERTIES (SADDLEVIEW) - New
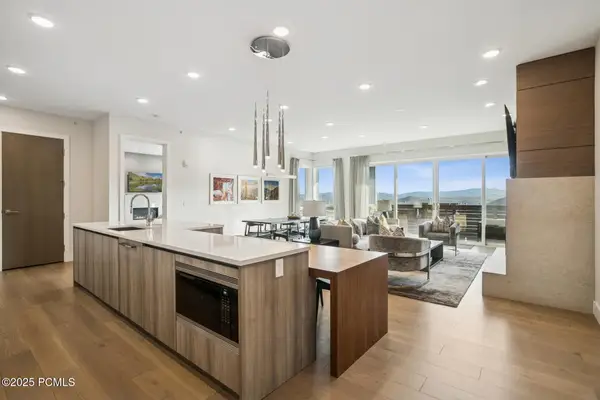 $4,950,000Active4 beds 5 baths2,870 sq. ft.
$4,950,000Active4 beds 5 baths2,870 sq. ft.2752 High Mountain Road #408, Park City, UT 84098
MLS# 12504939Listed by: BHHS UTAH PROPERTIES - SV - New
 $575,000Active1 beds 2 baths813 sq. ft.
$575,000Active1 beds 2 baths813 sq. ft.2669 Canyons Resort Dr #101, Park City, UT 84098
MLS# 2123457Listed by: SUMMIT SOTHEBY'S INTERNATIONAL REALTY 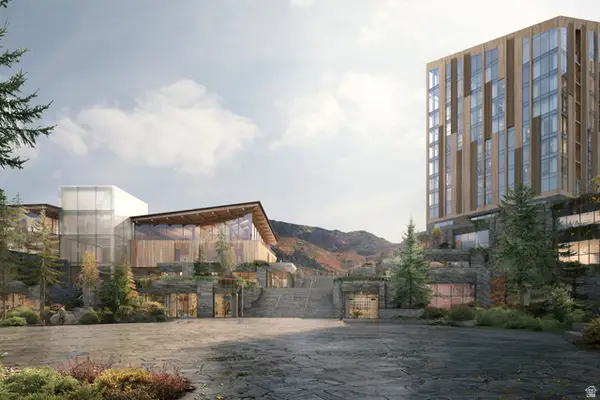 $6,500,000Pending3 beds 4 baths2,533 sq. ft.
$6,500,000Pending3 beds 4 baths2,533 sq. ft.1693 W Glencoe Mountain Way #808, Park City, UT 84060
MLS# 2123445Listed by: SUMMIT SOTHEBY'S INTERNATIONAL REALTY
