6785 Silver Creek Dr N, Park City, UT 84098
Local realty services provided by:ERA Realty Center
6785 Silver Creek Dr N,Park City, UT 84098
$849,000
- 4 Beds
- 3 Baths
- 1,772 sq. ft.
- Townhouse
- Active
Listed by: ophelie m storrer
Office: kw utah realtors keller williams
MLS#:2096049
Source:SL
Price summary
- Price:$849,000
- Price per sq. ft.:$479.12
- Monthly HOA dues:$205
About this home
MODEL HOME FOR SALE With $125,000 in Designer Upgrades! Discover the perfect blend of luxury, function, and modern design in this stunning, fully upgraded end-unit townhome in Park City's sought-after Silver Creek Village. Boasting $125,000 in upgrades, this 3-story gem offers 4 bedrooms, 2.5 baths, and 1,772 sq ft of bright, open living space. The exterior's elegant transitional design carries through the interior with oversized windows, custom finishes, and natural light at every turn. On the entry level, a flexible space awaits-ideal for a home office, music room, or cozy lounge. The main floor features an open-concept kitchen and living room, highlighted by a generous island, modern cabinetry, quartz countertops, and 9' ceilings-perfect for entertaining or relaxing in style. Upstairs, the private Owner's Suite is your peaceful retreat with a spa-like ensuite bath and walk-in closet. Three additional bedrooms and a spacious laundry room offer convenience and versatility for guests or growing needs. This home offers excellent potential as a vacation rental or Airbnb, with Park City's renowned outdoor lifestyle and amenities just minutes away. Prime End Unit | Bright & Open Floor Plan | Model-Level Finishes Don't miss this rare opportunity to own a designer-finished home in one of Park City's fastest-growing communities. Schedule your private showing today!
Contact an agent
Home facts
- Year built:2022
- Listing ID #:2096049
- Added:182 day(s) ago
- Updated:January 01, 2026 at 12:03 PM
Rooms and interior
- Bedrooms:4
- Total bathrooms:3
- Full bathrooms:2
- Half bathrooms:1
- Living area:1,772 sq. ft.
Heating and cooling
- Cooling:Central Air
- Heating:Forced Air
Structure and exterior
- Roof:Asphalt
- Year built:2022
- Building area:1,772 sq. ft.
- Lot area:0.06 Acres
Schools
- High school:South Summit
- Middle school:South Summit
- Elementary school:South Summit
Utilities
- Water:Culinary, Water Connected
- Sewer:Sewer Connected, Sewer: Connected, Sewer: Public
Finances and disclosures
- Price:$849,000
- Price per sq. ft.:$479.12
- Tax amount:$4,562
New listings near 6785 Silver Creek Dr N
- New
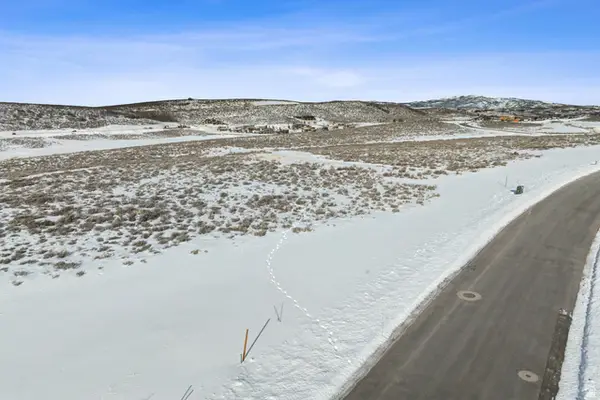 $1,800,000Active0.79 Acres
$1,800,000Active0.79 Acres5413 Golf Club Link #31, Park City, UT 84098
MLS# 2128508Listed by: BERKSHIRE HATHAWAY HOMESERVICES UTAH PROPERTIES (PROMONTORY) - New
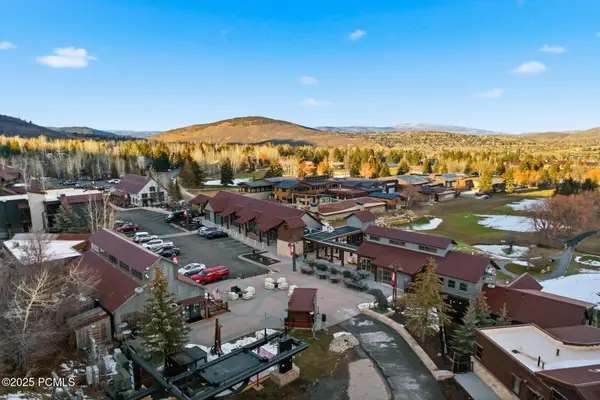 $3,050,000Active3 beds 4 baths1,964 sq. ft.
$3,050,000Active3 beds 4 baths1,964 sq. ft.1835 Three Kings Drive #1302, Park City, UT 84060
MLS# 12505304Listed by: BHHS UTAH PROPERTIES - SV - New
 $1,800,000Active1.4 Acres
$1,800,000Active1.4 Acres5190 Golf Club Link #12, Park City, UT 84098
MLS# 2128431Listed by: BERKSHIRE HATHAWAY HOMESERVICES UTAH PROPERTIES (PROMONTORY) - New
 $1,650,000Active0.92 Acres
$1,650,000Active0.92 Acres5121 Golf Club Link #20, Park City, UT 84098
MLS# 2128425Listed by: BERKSHIRE HATHAWAY HOMESERVICES UTAH PROPERTIES (PROMONTORY) - New
 $1,650,000Active0.95 Acres
$1,650,000Active0.95 Acres5137 Golf Club Link #21, Park City, UT 84098
MLS# 2128429Listed by: BERKSHIRE HATHAWAY HOMESERVICES UTAH PROPERTIES (PROMONTORY) - New
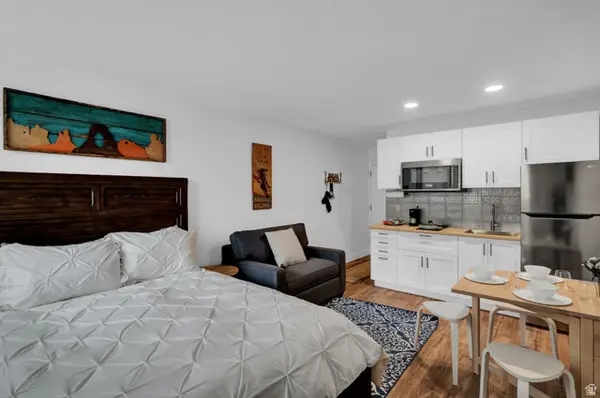 $250,000Active-- beds 1 baths295 sq. ft.
$250,000Active-- beds 1 baths295 sq. ft.2015 Prospector Ave #109, Park City, UT 84060
MLS# 2128392Listed by: CHRISTIES INTERNATIONAL REAL ESTATE PARK CITY - New
 $1,150,000Active2 beds 3 baths1,794 sq. ft.
$1,150,000Active2 beds 3 baths1,794 sq. ft.8216 N Toll Creek Lane, Park City, UT 84098
MLS# 12505293Listed by: BHHS UTAH PROPERTIES - SV - New
 $1,150,000Active2 beds 3 baths1,794 sq. ft.
$1,150,000Active2 beds 3 baths1,794 sq. ft.8216 N Toll Ln, Park City, UT 84098
MLS# 2128381Listed by: BERKSHIRE HATHAWAY HOMESERVICES UTAH PROPERTIES (SADDLEVIEW) - New
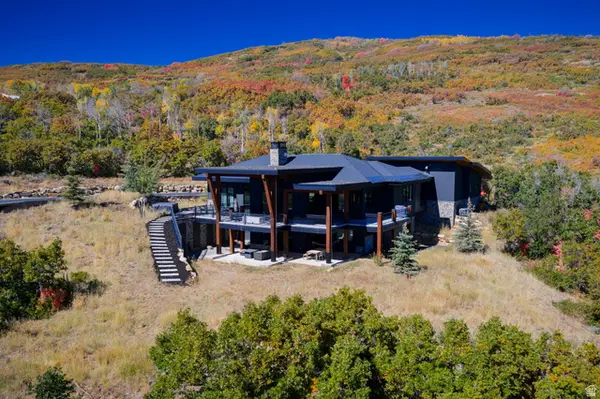 $4,995,000Active4 beds 4 baths5,005 sq. ft.
$4,995,000Active4 beds 4 baths5,005 sq. ft.1076 Preserve Dr, Park City, UT 84098
MLS# 2128365Listed by: KW PARK CITY KELLER WILLIAMS REAL ESTATE - New
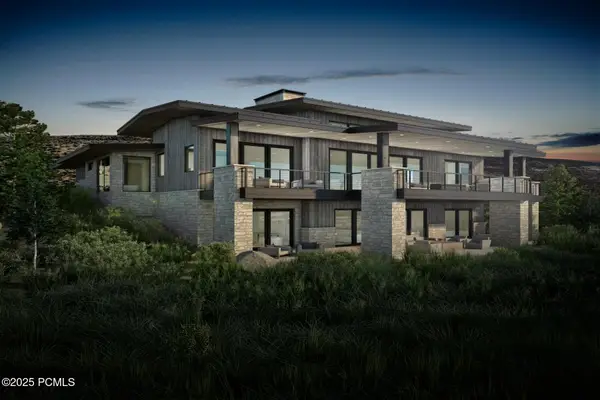 $4,994,000Active4 beds 6 baths4,632 sq. ft.
$4,994,000Active4 beds 6 baths4,632 sq. ft.3063 Hills Ridge Road, Park City, UT 84098
MLS# 12505286Listed by: BHHS UTAH PROMONTORY
