6853 White Dove Way #22, Park City, UT 84098
Local realty services provided by:ERA Realty Center
Listed by: adam schwall
Office: berkshire hathaway homeservices utah properties (promontory)
MLS#:2101048
Source:SL
Price summary
- Price:$5,378,000
- Price per sq. ft.:$853.92
- Monthly HOA dues:$500
About this home
Welcome to Sage Hills Estates! Nestled in the foothills of The Hills, Promontory's new par 3 18-hole golf course surrounded by majestic mountain views, this neighborhood offers 42 homesites with never-before-seen floorplans designed by Solim Gasparik of 4C Design Group. These beautiful new plans built by Promontory Homes range from four to six bedrooms (3,626 to 6,673 square feet) and include a comprehensive buyer selection process in our Design Center to customize selections, finishes and design elements for the perfect dream home - without the hassle of a full custom design process. At Sage Hills Estates, you can experience an exquisite lifestyle that few have access to. Live life to its fullest with all the amenities offered within Promontory, while also being seconds from the Equestrian gate and best access to Park City. All homesites available with a Full Membership offering.
Contact an agent
Home facts
- Year built:2026
- Listing ID #:2101048
- Added:147 day(s) ago
- Updated:December 20, 2025 at 08:53 AM
Rooms and interior
- Bedrooms:5
- Total bathrooms:7
- Full bathrooms:5
- Half bathrooms:2
- Living area:6,298 sq. ft.
Heating and cooling
- Cooling:Central Air
- Heating:Forced Air, Gas: Central
Structure and exterior
- Roof:Metal
- Year built:2026
- Building area:6,298 sq. ft.
- Lot area:0.59 Acres
Schools
- High school:South Summit
- Middle school:South Summit
- Elementary school:South Summit
Utilities
- Water:Culinary, Water Connected
- Sewer:Sewer Connected, Sewer: Connected, Sewer: Public
Finances and disclosures
- Price:$5,378,000
- Price per sq. ft.:$853.92
- Tax amount:$8,831
New listings near 6853 White Dove Way #22
- New
 $1,950,000Active4 beds 3 baths3,742 sq. ft.
$1,950,000Active4 beds 3 baths3,742 sq. ft.8987 Northcove Drive, Park City, UT 84098
MLS# 12505231Listed by: BHHS UTAH PROPERTIES - SV - New
 $1,325,000Active3 beds 4 baths2,297 sq. ft.
$1,325,000Active3 beds 4 baths2,297 sq. ft.3026 W Lower Saddleback Road, Park City, UT 84098
MLS# 12505220Listed by: KW PARK CITY KELLER WILLIAMS REAL ESTATE - New
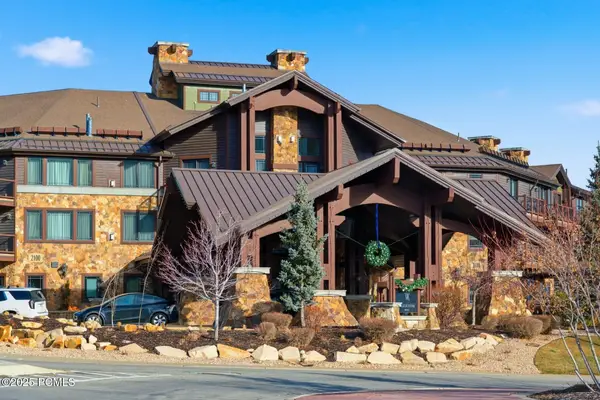 $1,275,000Active2 beds 3 baths1,271 sq. ft.
$1,275,000Active2 beds 3 baths1,271 sq. ft.2100 Frostwood Boulevard #4176, Park City, UT 84098
MLS# 12505223Listed by: BHHS UTAH PROPERTIES- REDSTONE - New
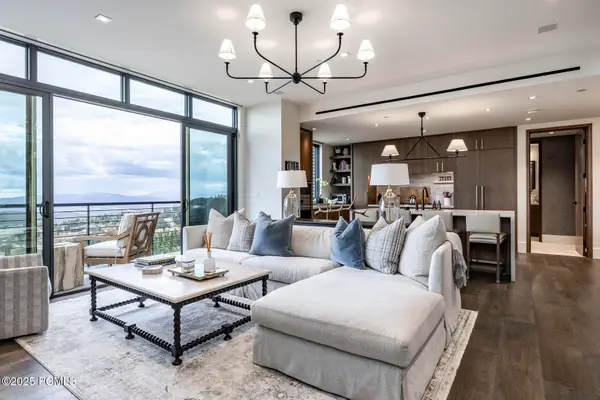 $6,300,000Active2 beds 3 baths1,792 sq. ft.
$6,300,000Active2 beds 3 baths1,792 sq. ft.7677 Village Way #503, Park City, UT 84060
MLS# 12505227Listed by: SUMMIT SOTHEBY'S INTERNATIONAL REALTY - New
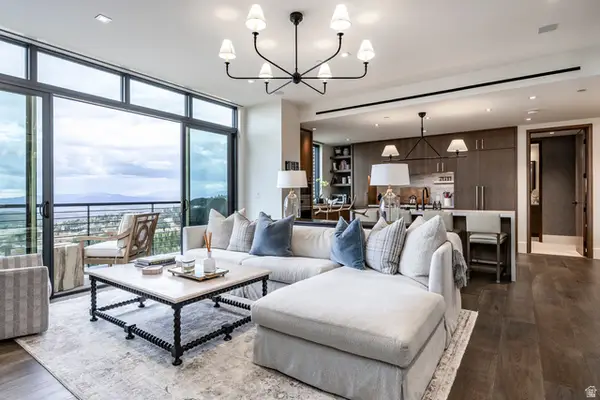 $6,300,000Active2 beds 3 baths1,792 sq. ft.
$6,300,000Active2 beds 3 baths1,792 sq. ft.7677 Village Way #503, Park City, UT 84060
MLS# 2127669Listed by: SUMMIT SOTHEBY'S INTERNATIONAL REALTY - New
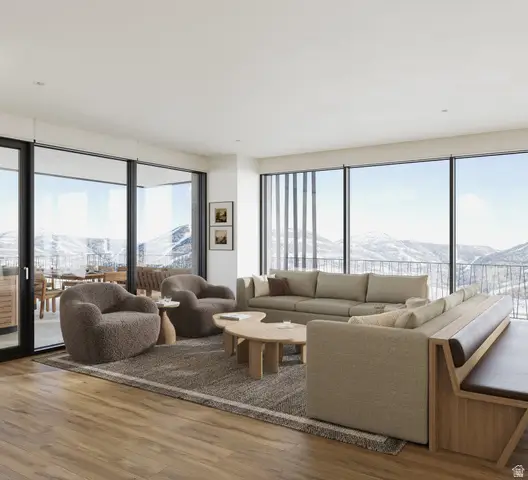 $3,250,000Active2 beds 2 baths1,384 sq. ft.
$3,250,000Active2 beds 2 baths1,384 sq. ft.1601 W Glencoe Mountain Way #2305, Park City, UT 84060
MLS# 2127618Listed by: SUMMIT SOTHEBY'S INTERNATIONAL REALTY - New
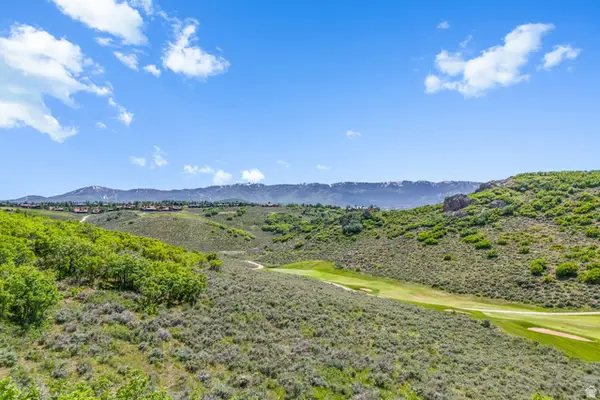 $4,700,000Active4.35 Acres
$4,700,000Active4.35 Acres3078 Daydream Ct #25, Park City, UT 84098
MLS# 2127642Listed by: BERKSHIRE HATHAWAY HOMESERVICES UTAH PROPERTIES (PROMONTORY) - New
 $3,250,000Active2 beds 2 baths1,384 sq. ft.
$3,250,000Active2 beds 2 baths1,384 sq. ft.1601 W Glencoe Mountain Way #2305, Park City, UT 84060
MLS# 12505219Listed by: SUMMIT SOTHEBY'S INTERNATIONAL REALTY (625 MAIN) - New
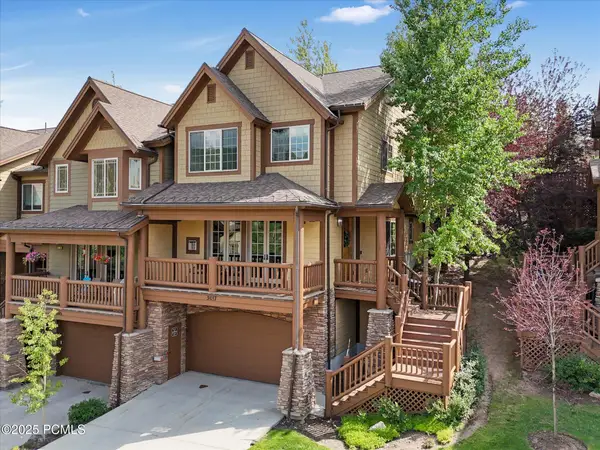 $1,349,000Active3 beds 4 baths2,423 sq. ft.
$1,349,000Active3 beds 4 baths2,423 sq. ft.3017 Canyon Links Drive, Park City, UT 84098
MLS# 12504303Listed by: KW PARK CITY KELLER WILLIAMS REAL ESTATE - New
 $3,635,000Active3 beds 2 baths1,768 sq. ft.
$3,635,000Active3 beds 2 baths1,768 sq. ft.1601 W Glencoe Mountain Way #2201, Park City, UT 84060
MLS# 12505218Listed by: SUMMIT SOTHEBY'S INTERNATIONAL REALTY (625 MAIN)
