6940 Elk Wallow Dr #111, Park City, UT 84098
Local realty services provided by:ERA Brokers Consolidated
6940 Elk Wallow Dr #111,Park City, UT 84098
$795,000
- 3 Beds
- 3 Baths
- 1,458 sq. ft.
- Single family
- Pending
Listed by: braxton p turner
Office: communie re
MLS#:2026773
Source:SL
Price summary
- Price:$795,000
- Price per sq. ft.:$545.27
- Monthly HOA dues:$141
About this home
Create your ideal home with Hillwood Homes and enjoy the coveted Park City lifestyle. Situated in the highly sought-after Silver Creek Subdivision, this location offers easy access to Park City's year-round recreation. Nightly rentals are permitted. The new Bonsai floor plan offers an affordable option for Park City living, featuring up to 4 bedrooms, 3.5 bathrooms, and over 2,200 sq ft (with the option for a second main bedroom). This home includes premium finishes such as quartz countertops, soft-close cabinets, stainless steel appliances, 9' ceilings on both the main level and basement, and more. We offer various lots and floor plan options. Contact Sabrina for more details, including preferred lender incentives! Note: This "To Be Built" home allows for customization and selections. Photos are renderings.
Contact an agent
Home facts
- Year built:2024
- Listing ID #:2026773
- Added:443 day(s) ago
- Updated:December 20, 2025 at 08:53 AM
Rooms and interior
- Bedrooms:3
- Total bathrooms:3
- Full bathrooms:2
- Half bathrooms:1
- Living area:1,458 sq. ft.
Heating and cooling
- Cooling:Central Air
- Heating:Gas: Central
Structure and exterior
- Roof:Asphalt
- Year built:2024
- Building area:1,458 sq. ft.
- Lot area:0.06 Acres
Schools
- High school:South Summit
- Middle school:South Summit
- Elementary school:South Summit
Utilities
- Water:Culinary, Water Connected
- Sewer:Sewer Connected, Sewer: Connected
Finances and disclosures
- Price:$795,000
- Price per sq. ft.:$545.27
- Tax amount:$1
New listings near 6940 Elk Wallow Dr #111
- New
 $1,950,000Active4 beds 3 baths3,742 sq. ft.
$1,950,000Active4 beds 3 baths3,742 sq. ft.8987 Northcove Drive, Park City, UT 84098
MLS# 12505231Listed by: BHHS UTAH PROPERTIES - SV - New
 $1,325,000Active3 beds 4 baths2,297 sq. ft.
$1,325,000Active3 beds 4 baths2,297 sq. ft.3026 W Lower Saddleback Road, Park City, UT 84098
MLS# 12505220Listed by: KW PARK CITY KELLER WILLIAMS REAL ESTATE - New
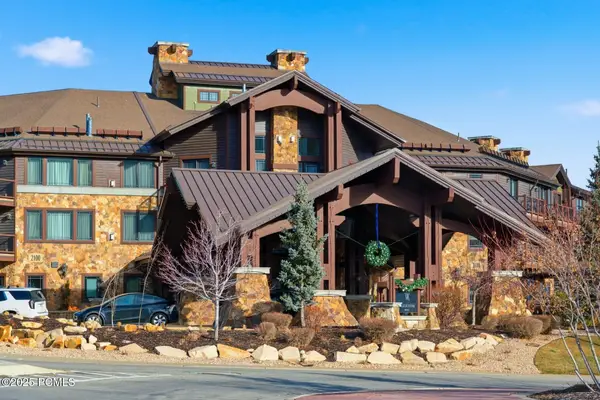 $1,275,000Active2 beds 3 baths1,271 sq. ft.
$1,275,000Active2 beds 3 baths1,271 sq. ft.2100 Frostwood Boulevard #4176, Park City, UT 84098
MLS# 12505223Listed by: BHHS UTAH PROPERTIES- REDSTONE - New
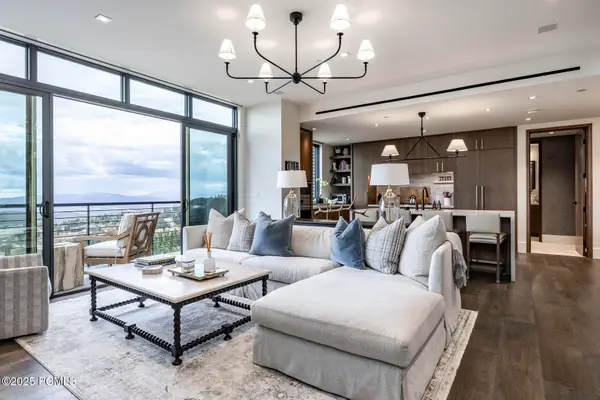 $6,300,000Active2 beds 3 baths1,792 sq. ft.
$6,300,000Active2 beds 3 baths1,792 sq. ft.7677 Village Way #503, Park City, UT 84060
MLS# 12505227Listed by: SUMMIT SOTHEBY'S INTERNATIONAL REALTY - New
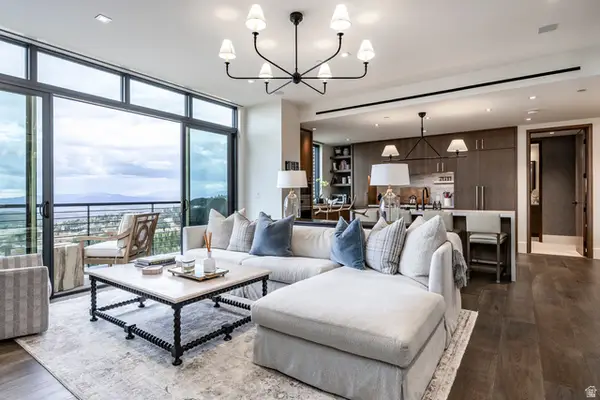 $6,300,000Active2 beds 3 baths1,792 sq. ft.
$6,300,000Active2 beds 3 baths1,792 sq. ft.7677 Village Way #503, Park City, UT 84060
MLS# 2127669Listed by: SUMMIT SOTHEBY'S INTERNATIONAL REALTY - New
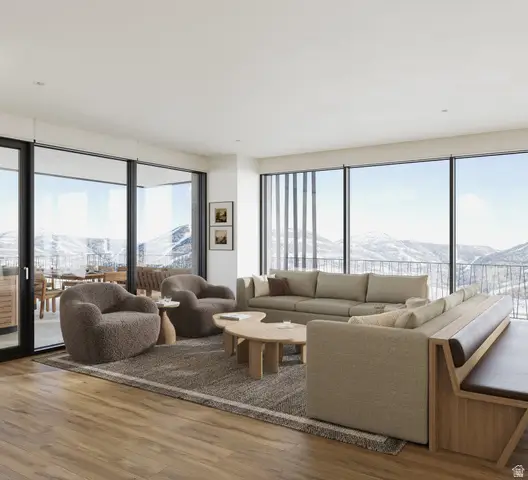 $3,250,000Active2 beds 2 baths1,384 sq. ft.
$3,250,000Active2 beds 2 baths1,384 sq. ft.1601 W Glencoe Mountain Way #2305, Park City, UT 84060
MLS# 2127618Listed by: SUMMIT SOTHEBY'S INTERNATIONAL REALTY - New
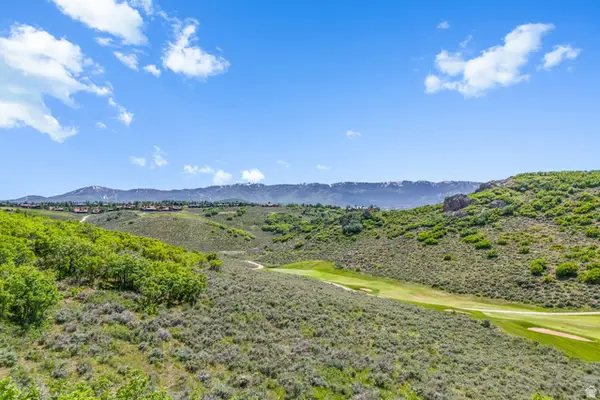 $4,700,000Active4.35 Acres
$4,700,000Active4.35 Acres3078 Daydream Ct #25, Park City, UT 84098
MLS# 2127642Listed by: BERKSHIRE HATHAWAY HOMESERVICES UTAH PROPERTIES (PROMONTORY) - New
 $3,250,000Active2 beds 2 baths1,384 sq. ft.
$3,250,000Active2 beds 2 baths1,384 sq. ft.1601 W Glencoe Mountain Way #2305, Park City, UT 84060
MLS# 12505219Listed by: SUMMIT SOTHEBY'S INTERNATIONAL REALTY (625 MAIN) - New
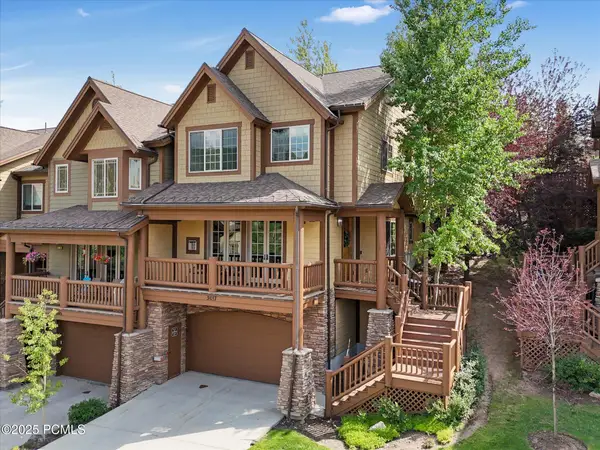 $1,349,000Active3 beds 4 baths2,423 sq. ft.
$1,349,000Active3 beds 4 baths2,423 sq. ft.3017 Canyon Links Drive, Park City, UT 84098
MLS# 12504303Listed by: KW PARK CITY KELLER WILLIAMS REAL ESTATE - New
 $3,635,000Active3 beds 2 baths1,768 sq. ft.
$3,635,000Active3 beds 2 baths1,768 sq. ft.1601 W Glencoe Mountain Way #2201, Park City, UT 84060
MLS# 12505218Listed by: SUMMIT SOTHEBY'S INTERNATIONAL REALTY (625 MAIN)
