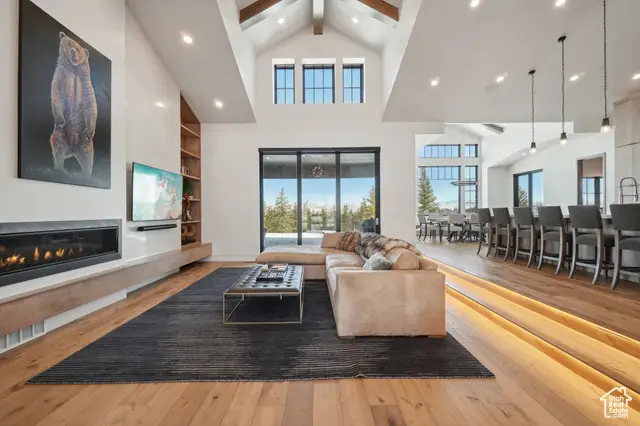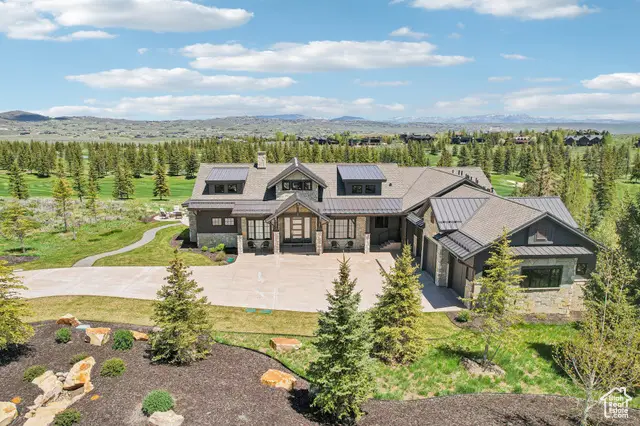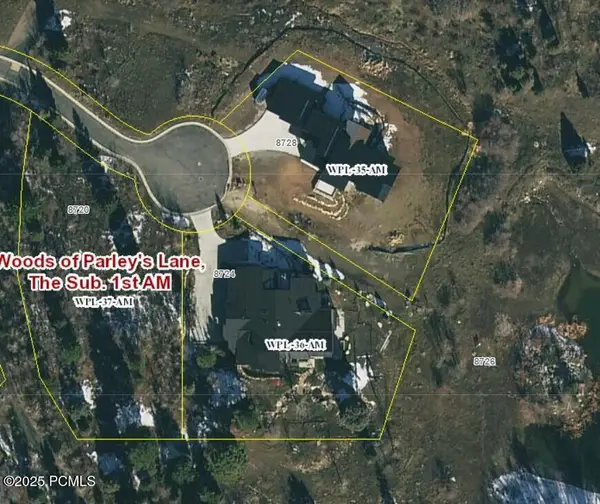7242 Lupine Dr, Park City, UT 84098
Local realty services provided by:ERA Realty Center



7242 Lupine Dr,Park City, UT 84098
$6,700,000
- 4 Beds
- 7 Baths
- 5,651 sq. ft.
- Single family
- Active
Listed by:mike hludzinski
Office:exp realty, llc. (park city)
MLS#:2099827
Source:SL
Price summary
- Price:$6,700,000
- Price per sq. ft.:$1,185.63
- Monthly HOA dues:$616.67
About this home
Nestled on the prestigious 14th fairway of Glenwild, rated Utah's #1 golf course for many years, this exquisite home redefines mountain luxury and modern sophistication. Designed with meticulous attention to detail and an emphasis on organic materials, the residence boasts high-end mountain modern interiors, blending wood, stone, and metal accents to create a timeless aesthetic. Offering main-level living, the inviting primary suite is a private retreat complete with a spacious walk-in closet. The chef's kitchen, equipped with a butler's pantry, flows seamlessly into an open living area, where a retractable glass wall invites the stunning outdoor scenery into your home. Designed for effortless entertaining, the residence features a state-of-the-art sound system throughout, a Sonos speaker for outdoor enjoyment, and a security system with exterior cameras for peace of mind. The painstakingly crafted landscaping creates privacy while framing breathtaking views of the 14th hole beyond the home's expansive outdoor living spaces. With four bedrooms, six bathrooms, a bright, sunlit office, and additional conveniences like a lower-level walkout this home is as functional as it is beautiful. Furnished by Barclay Butera with elegant pieces, it delivers on every promise of luxury living. Located just 30 minutes from Salt Lake International Airport, in the serene Wasatch Mountain valley of Park City, Glenwild offers an exclusive gated golf community experience. From exceptional golf and a luxurious clubhouse to world-class dining and breathtaking vistas year-round, this property is a sanctuary for those who seek refined living paired with vibrant, effortless entertaining. Whether you're a golf enthusiast, an entrepreneur seeking a serene retreat, or someone with a passion for exclusivity and craftsmanship, this home is your ultimate match.
Contact an agent
Home facts
- Year built:2019
- Listing Id #:2099827
- Added:210 day(s) ago
- Updated:August 16, 2025 at 11:05 AM
Rooms and interior
- Bedrooms:4
- Total bathrooms:7
- Full bathrooms:2
- Half bathrooms:2
- Living area:5,651 sq. ft.
Heating and cooling
- Cooling:Central Air
- Heating:Forced Air
Structure and exterior
- Roof:Asphalt, Metal
- Year built:2019
- Building area:5,651 sq. ft.
- Lot area:1.03 Acres
Schools
- High school:Park City
- Middle school:Ecker Hill
- Elementary school:Trailside
Utilities
- Water:Culinary, Water Connected
- Sewer:Sewer Connected, Sewer: Connected, Sewer: Public
Finances and disclosures
- Price:$6,700,000
- Price per sq. ft.:$1,185.63
- Tax amount:$17,249
New listings near 7242 Lupine Dr
- New
 $998,000Active2 beds 2 baths1,385 sq. ft.
$998,000Active2 beds 2 baths1,385 sq. ft.6169 Park Lane #Unit 9, Park City, UT 84098
MLS# 12503724Listed by: EQUITY RE (SOLID) - New
 $1,000,000Active0.69 Acres
$1,000,000Active0.69 Acres8720 Parleys Lane, Park City, UT 84098
MLS# 12503721Listed by: EQUITY RE (SOLID) - New
 $765,000Active1 beds 1 baths775 sq. ft.
$765,000Active1 beds 1 baths775 sq. ft.3000 Canyons Resort Drive #3616, Park City, UT 84098
MLS# 12503719Listed by: ENGEL & VOLKERS PARK CITY - New
 $1,700,000Active3 beds 4 baths2,504 sq. ft.
$1,700,000Active3 beds 4 baths2,504 sq. ft.1945 Paddington Drive, Park City, UT 84060
MLS# 12503718Listed by: BHHS UTAH PROPERTIES - SV - New
 $780,000Active1 beds 2 baths870 sq. ft.
$780,000Active1 beds 2 baths870 sq. ft.1485 Empire Avenue #218, Park City, UT 84060
MLS# 12503712Listed by: WINDERMERE RE UTAH - PARK AVE - New
 $5,400,000Active4 beds 6 baths4,191 sq. ft.
$5,400,000Active4 beds 6 baths4,191 sq. ft.18 Silver Star Ct, Park City, UT 84060
MLS# 2105535Listed by: WINDERMERE REAL ESTATE (PARK CITY) - New
 $998,000Active3 beds 2 baths1,517 sq. ft.
$998,000Active3 beds 2 baths1,517 sq. ft.5796 Sagebrook Drive, Park City, UT 84098
MLS# 12503708Listed by: KW PARK CITY KELLER WILLIAMS REAL ESTATE - New
 $5,400,000Active4 beds 6 baths4,191 sq. ft.
$5,400,000Active4 beds 6 baths4,191 sq. ft.18 Silver Star Court #C-10, Park City, UT 84060
MLS# 12503711Listed by: WINDERMERE RE UTAH - PARK CITY - New
 $489,950Active2 beds 2 baths854 sq. ft.
$489,950Active2 beds 2 baths854 sq. ft.6905 W 2200 West #Apt 7j, Park City, UT 84098
MLS# 12503705Listed by: REDFIN CORPORATION - New
 $985,000Active4 beds 4 baths2,738 sq. ft.
$985,000Active4 beds 4 baths2,738 sq. ft.7075 Woods Rose Drive, Park City, UT 84098
MLS# 12503706Listed by: ENGEL & VOLKERS PARK CITY

