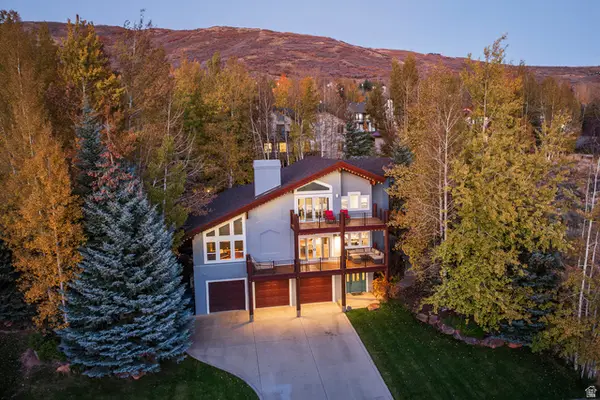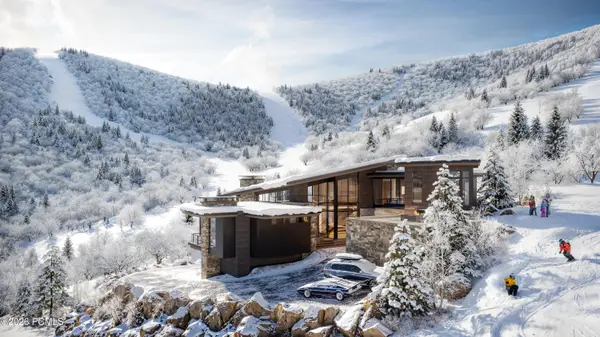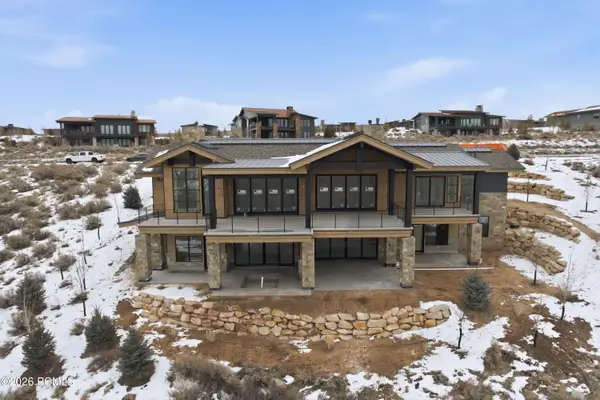751 Rossie Hill Dr, Park City, UT 84060
Local realty services provided by:ERA Realty Center
Listed by: laurette savage-wing
Office: summit sotheby's international realty
MLS#:2111820
Source:SL
Price summary
- Price:$8,900,000
- Price per sq. ft.:$1,745.78
- Monthly HOA dues:$166.67
About this home
Presenting the Crown Jewel of the Lilac Hill subdivision. Perfectly positioned between Historic Main Street and Deer Valley Resort, this brand-new, contemporary masterpiece blends architectural brilliance with mountain elegance. Designed by acclaimed architect Jonathan DeGray, crafted by Aerie Construction, with interior design and furnishings by Melissa Matherly with Alder & Tweed, this 5,098 sq. ft. residence is a true elegant mountain retreat. With five bedrooms, six bathrooms, and spacious entertaining areas, the home offers seamless flow for gatherings, both large and intimate. The spacious dream kitchen is always the heart of the home and will accommodate all your assistant chefs during the holiday gatherings. It is outfitted with a full Wolf, Sub-Zero, and Cove appliance suite, spacious pantry, and is complemented by clean lines and exquisite finishes. South-facing walls of glass open to the expansive exterior deck, providing beautiful and effortless indoor-outdoor living. Every detail has been carefully curated-from the spacious entertaining areas, stylish office space, convenient elevator access to all floors with 5 luxurious bedroom suites-making this home as functional as it is stunning. Ready for immediate enjoyment, this Park City Deer Valley dream home is fully finished and furnished, just in time for the 2025/2026 ski season. Located on the free Park City bus route and is just a delightful short walk to Main Street and Deer Valley Resort.
Contact an agent
Home facts
- Year built:2025
- Listing ID #:2111820
- Added:149 day(s) ago
- Updated:December 20, 2025 at 08:53 AM
Rooms and interior
- Bedrooms:5
- Total bathrooms:6
- Full bathrooms:2
- Half bathrooms:1
- Living area:5,098 sq. ft.
Heating and cooling
- Cooling:Central Air
- Heating:Gas: Radiant
Structure and exterior
- Roof:Asphalt, Metal
- Year built:2025
- Building area:5,098 sq. ft.
- Lot area:0.17 Acres
Schools
- High school:Park City
- Middle school:Ecker Hill
- Elementary school:McPolin
Utilities
- Water:Culinary, Water Connected
- Sewer:Sewer Connected, Sewer: Connected
Finances and disclosures
- Price:$8,900,000
- Price per sq. ft.:$1,745.78
- Tax amount:$7,884
New listings near 751 Rossie Hill Dr
- New
 $2,100,000Active4 beds 5 baths4,992 sq. ft.
$2,100,000Active4 beds 5 baths4,992 sq. ft.2546 Lower Lando Ln, Park City, UT 84098
MLS# 2136791Listed by: SUMMIT SOTHEBY'S INTERNATIONAL REALTY - New
 $2,695,000Active4 beds 4 baths2,583 sq. ft.
$2,695,000Active4 beds 4 baths2,583 sq. ft.858 Red Maple Court, Park City, UT 84060
MLS# 12600523Listed by: CHRISTIE'S INT. RE VUE - New
 $1,465,000Active3 beds 3 baths1,605 sq. ft.
$1,465,000Active3 beds 3 baths1,605 sq. ft.2472 Big Willow Trail #408, Park City, UT 84060
MLS# 12600516Listed by: THE AGENCY - New
 $1,455,000Active3 beds 3 baths1,618 sq. ft.
$1,455,000Active3 beds 3 baths1,618 sq. ft.2476 Big Willow Trail #409, Park City, UT 84060
MLS# 12600517Listed by: THE AGENCY - New
 $3,450,000Active4 beds 5 baths3,708 sq. ft.
$3,450,000Active4 beds 5 baths3,708 sq. ft.1279 Pinnacle Dr #75, Park City, UT 84060
MLS# 2136501Listed by: KW PARK CITY KELLER WILLIAMS REAL ESTATE - New
 $7,250,000Active4 beds 6 baths5,824 sq. ft.
$7,250,000Active4 beds 6 baths5,824 sq. ft.4780 Enclave Court, Park City, UT 84098
MLS# 12600510Listed by: CHRISTIE'S INT. RE VUE - New
 $280,000Active-- beds 1 baths358 sq. ft.
$280,000Active-- beds 1 baths358 sq. ft.2325 Sidewinder Dr #823, Park City, UT 84060
MLS# 2136371Listed by: COLDWELL BANKER REALTY (PARK CITY-NEWPARK) - New
 $1,599,000Active3 beds 4 baths3,309 sq. ft.
$1,599,000Active3 beds 4 baths3,309 sq. ft.80 Matterhorn Dr, Park City, UT 84098
MLS# 2136373Listed by: LIVE WORK PLAY - New
 $27,900,000Active6 beds 9 baths10,423 sq. ft.
$27,900,000Active6 beds 9 baths10,423 sq. ft.8669 N Ski Beach Way, Park City, UT 84060
MLS# 12600502Listed by: STEIN ERIKSEN REALTY GROUP - New
 $6,850,000Active6 beds 8 baths6,227 sq. ft.
$6,850,000Active6 beds 8 baths6,227 sq. ft.6741 Badger Court, Park City, UT 84098
MLS# 12600506Listed by: CHRISTIE'S INT. RE VUE

