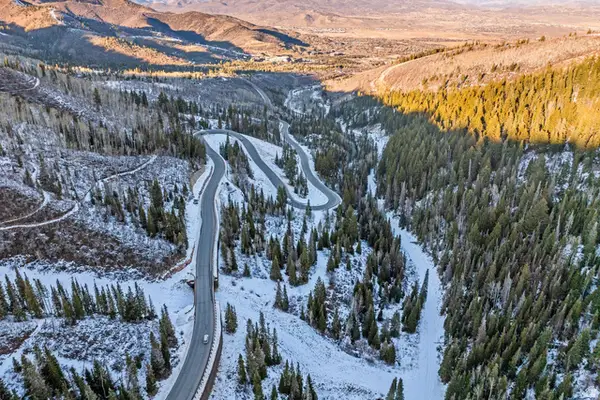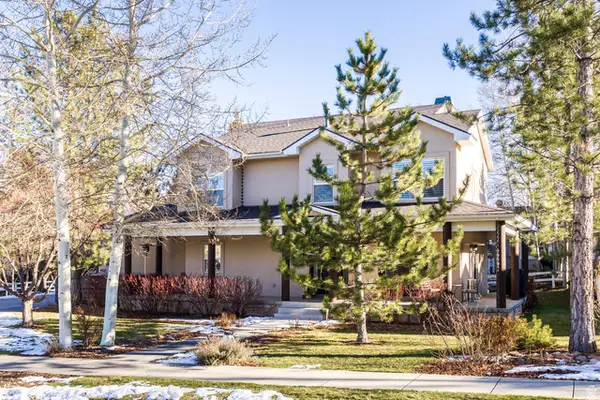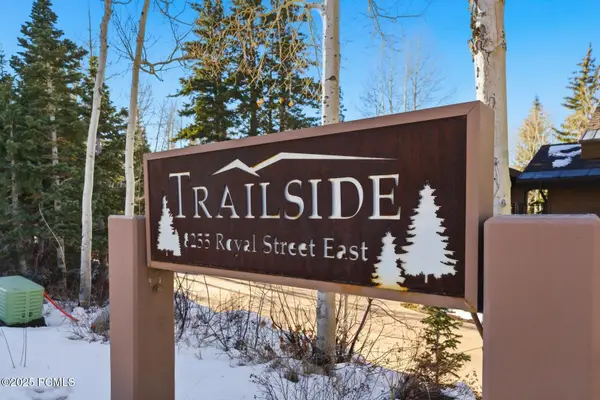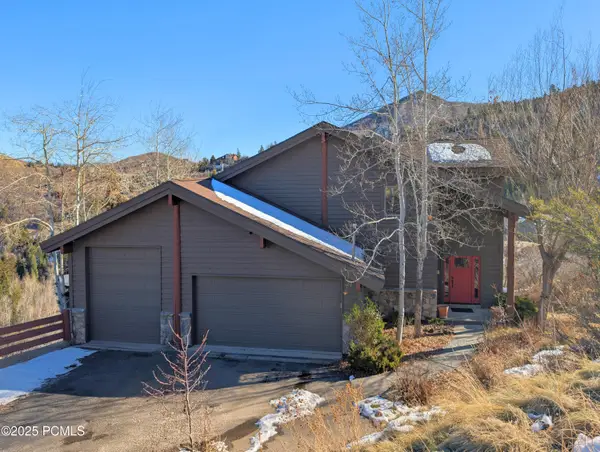7545 Sterling Dr, Park City, UT 84060
Local realty services provided by:ERA Realty Center
Listed by: abbi lathrop martz, bill ligety
Office: summit sotheby's international realty
MLS#:2106119
Source:SL
Price summary
- Price:$7,450,000
- Price per sq. ft.:$959.06
About this home
Edgar and Polly Stern’s Original Deer Valley Home — As the visionaries who conceived and developed Deer Valley Resort, the Sterns chose this site for their personal home. Set on a large, wooded parcel, the property offers privacy, expansive western views to the Park City Crest, walkable access to Silver Lake Village dining and shops, and easy ski access via the neighborhood trail or from Silver Lake Village. Park City’s Historic Main Street’s attractions are just five minutes away. Perfect for multi-generational use, the floor plan allows the property to live as two separate wings connected by a grand entry and ski prep area. The residence features two kitchens, two great rooms, four decks (including a hot tub deck), and a patio in the woods. There are six bedrooms, all containing ensuite bathrooms; three offer deluxe bathrooms with walk in showers and separate tubs. A loft provides space for an office or lounge. Vaulted ceilings and large windows frame views of aspens, evergreens, and Deer Valley ski runs. Enjoy the warm mountain ambiance surrounded by nature and views. The authentic ski cabin features include a sauna, four fireplaces - two wood burning, heated walkway and generous storage. Parking includes a two-car garage and two uncovered spaces. The property is on a private road and is not subject to HOA regulations.
Contact an agent
Home facts
- Year built:1982
- Listing ID #:2106119
- Added:120 day(s) ago
- Updated:November 06, 2025 at 08:56 AM
Rooms and interior
- Bedrooms:6
- Total bathrooms:6
- Full bathrooms:5
- Half bathrooms:1
- Living area:7,768 sq. ft.
Heating and cooling
- Heating:Gas: Radiant, Radiant Floor
Structure and exterior
- Roof:Asphalt, Metal
- Year built:1982
- Building area:7,768 sq. ft.
- Lot area:0.63 Acres
Schools
- High school:Park City
- Middle school:Treasure Mt
- Elementary school:McPolin
Utilities
- Water:Culinary, Water Connected
- Sewer:Sewer Connected, Sewer: Connected, Sewer: Public
Finances and disclosures
- Price:$7,450,000
- Price per sq. ft.:$959.06
- Tax amount:$26,157
New listings near 7545 Sterling Dr
- New
 $5,950,000Active4 beds 5 baths2,920 sq. ft.
$5,950,000Active4 beds 5 baths2,920 sq. ft.8789 Marsac Avenue #21, Park City, UT 84060
MLS# 12505030Listed by: KW PARK CITY KELLER WILLIAMS REAL ESTATE - New
 $2,275,000Active2 beds 3 baths1,728 sq. ft.
$2,275,000Active2 beds 3 baths1,728 sq. ft.2469 Deer Lake Drive #5-B, Park City, UT 84060
MLS# 12505191Listed by: BHHS UTAH PROPERTIES - SV - New
 $3,650,000Active6 beds 7 baths6,561 sq. ft.
$3,650,000Active6 beds 7 baths6,561 sq. ft.2044 Mahre Drive, Park City, UT 84098
MLS# 12505194Listed by: BHHS UTAH PROPERTIES - SV - New
 $2,650,000Active3 beds 4 baths1,617 sq. ft.
$2,650,000Active3 beds 4 baths1,617 sq. ft.2417 High Mountain Road #2415, Park City, UT 84098
MLS# 12505189Listed by: BHHS UTAH PROPERTIES - SV - New
 $1,800,000Active2.57 Acres
$1,800,000Active2.57 Acres2562 E Canyon Gate Rd #1, Park City, UT 84098
MLS# 2127304Listed by: BERKSHIRE HATHAWAY HOMESERVICES UTAH PROPERTIES (PROMONTORY) - Open Sat, 1 to 4pmNew
 $5,700,000Active5 beds 8 baths7,595 sq. ft.
$5,700,000Active5 beds 8 baths7,595 sq. ft.2650 E Cliff Rose Court, Park City, UT 84098
MLS# 12505179Listed by: BHHS UTAH PROPERTIES - SV - New
 $7,900,000Active12.41 Acres
$7,900,000Active12.41 Acres159 White Pine Rd #159, Park City, UT 84060
MLS# 2127196Listed by: SUMMIT SOTHEBY'S INTERNATIONAL REALTY - New
 $2,150,000Active4 beds 3 baths2,586 sq. ft.
$2,150,000Active4 beds 3 baths2,586 sq. ft.4422 N Snyders Way, Park City, UT 84098
MLS# 2127207Listed by: SUMMIT SOTHEBY'S INTERNATIONAL REALTY - New
 $5,250,000Active4 beds 5 baths3,723 sq. ft.
$5,250,000Active4 beds 5 baths3,723 sq. ft.8255 E Royal Street #2, Park City, UT 84060
MLS# 12505171Listed by: BHHS UTAH PROPERTIES - MST - New
 $2,125,000Active-- beds 3 baths5,815 sq. ft.
$2,125,000Active-- beds 3 baths5,815 sq. ft.7688 Buckboard Drive, Park City, UT 84098
MLS# 12505172Listed by: BHHS UP (SALT LAKE)
