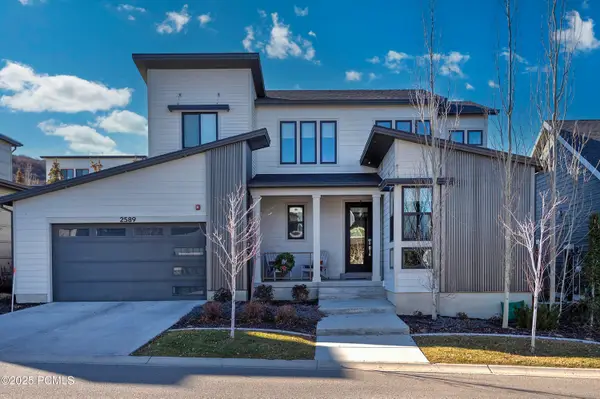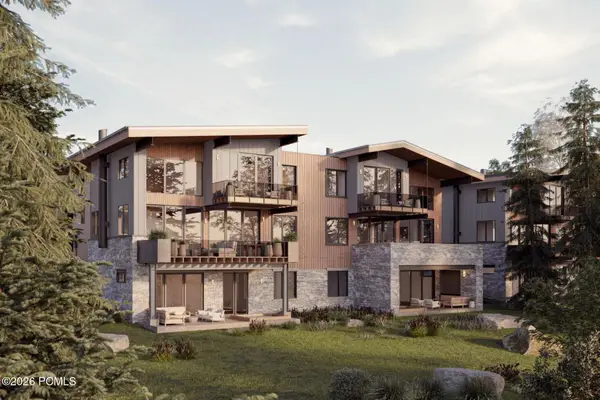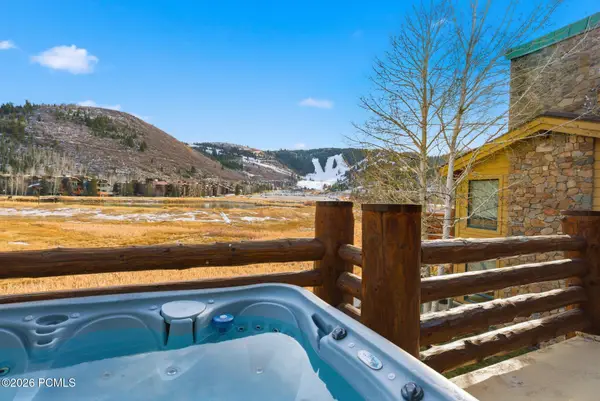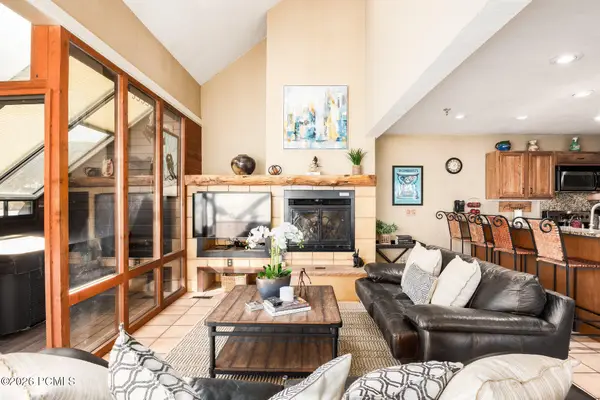7841 N West Hills Trl #60, Park City, UT 84098
Local realty services provided by:ERA Brokers Consolidated
Listed by: peter linsey, damon leake
Office: summit sotheby's international realty
MLS#:2091179
Source:SL
Price summary
- Price:$8,950,000
- Price per sq. ft.:$1,466.49
- Monthly HOA dues:$500
About this home
A Clive Bridgwater masterpiece of Architecture in Promontory. Full Golf Membership. Furnishings included. Situated on a spectacular 3.52 acre lushly landscaped lot with tremendous expansive views of the Wasatch Mountains, ski resorts and unmatched privacy in Promontory this home is truly a unique gem with a level of finishes and included furnishings that you have not seen in Park City. Crafted by renowned builder Don Craig. Glorious cheerful and happy. Fashionable and luxurious. Staggering and beautiful. Spacious, poetic and art filled. Marvelous and magnificent. Impressive and sensuous. Indefinable but entirely unmistakable. Distinctive and delightful. Exciting and smashing. Rousing and striking. Joyful and welcoming. Tasteful and splendid. Romantic and ethereal lighting. Fully oxygenated master bedroom suite.
Contact an agent
Home facts
- Year built:2013
- Listing ID #:2091179
- Added:211 day(s) ago
- Updated:January 08, 2026 at 11:58 AM
Rooms and interior
- Bedrooms:4
- Total bathrooms:5
- Full bathrooms:3
- Half bathrooms:1
- Living area:6,103 sq. ft.
Heating and cooling
- Cooling:Central Air
- Heating:Forced Air, Gas: Central, Radiant Floor
Structure and exterior
- Roof:Metal, Stone
- Year built:2013
- Building area:6,103 sq. ft.
- Lot area:3.52 Acres
Schools
- High school:South Summit
- Middle school:South Summit
- Elementary school:South Summit
Utilities
- Water:Water Connected
- Sewer:Sewer Connected, Sewer: Connected
Finances and disclosures
- Price:$8,950,000
- Price per sq. ft.:$1,466.49
- Tax amount:$40,797
New listings near 7841 N West Hills Trl #60
- New
 $795,000Active1 beds 2 baths884 sq. ft.
$795,000Active1 beds 2 baths884 sq. ft.1485 Empire Avenue #202, Park City, UT 84060
MLS# 12600055Listed by: CHRISTIE'S INT. RE VUE - New
 $1,525,000Active2 beds 2 baths980 sq. ft.
$1,525,000Active2 beds 2 baths980 sq. ft.405 Silver King Drive #110, Park City, UT 84060
MLS# 12600053Listed by: REAL BROKER COTTONWOOD HEIGHTS - New
 $2,268,000Active5 beds 4 baths4,214 sq. ft.
$2,268,000Active5 beds 4 baths4,214 sq. ft.2589 Piper Way, Park City, UT 84060
MLS# 12600054Listed by: KW PARK CITY KELLER WILLIAMS REAL ESTATE - New
 $4,250,000Active5 beds 5 baths6,093 sq. ft.
$4,250,000Active5 beds 5 baths6,093 sq. ft.3073 S Calamity Lane, Park City, UT 84060
MLS# 12600052Listed by: KW PARK CITY KELLER WILLIAMS REAL ESTATE - New
 $4,900,000Active2.84 Acres
$4,900,000Active2.84 Acres4315 N Old Ranch Road, Park City, UT 84098
MLS# 2129259Listed by: SUMMIT REALTY, INC.  $9,300,000Pending5 beds 7 baths5,257 sq. ft.
$9,300,000Pending5 beds 7 baths5,257 sq. ft.2193 W Sonder Way #R-15, Park City, UT 84060
MLS# 2129200Listed by: SUMMIT SOTHEBY'S INTERNATIONAL REALTY $9,300,000Pending5 beds 7 baths6,143 sq. ft.
$9,300,000Pending5 beds 7 baths6,143 sq. ft.2193 W Sonder Way, Park City, UT 84060
MLS# 12600040Listed by: SUMMIT SOTHEBY'S INTERNATIONAL REALTY- New
 $3,200,000Active4 beds 4 baths3,217 sq. ft.
$3,200,000Active4 beds 4 baths3,217 sq. ft.1790 Deer Valley Drive #502, Park City, UT 84060
MLS# 12600035Listed by: CHRISTIE'S INT. RE VUE - New
 $2,100,000Active3 beds 4 baths2,118 sq. ft.
$2,100,000Active3 beds 4 baths2,118 sq. ft.1781 Amber Court, Park City, UT 84060
MLS# 12600039Listed by: SUMMIT SOTHEBY'S INTERNATIONAL REALTY (545 MAIN) - New
 $3,200,000Active4 beds 4 baths3,216 sq. ft.
$3,200,000Active4 beds 4 baths3,216 sq. ft.1790 Deer Valley Dr N #502, Park City, UT 84060
MLS# 2129146Listed by: CHRISTIES INTERNATIONAL REAL ESTATE PARK CITY
