7932 Red Tail Ct, Park City, UT 84060
Local realty services provided by:ERA Brokers Consolidated
Listed by: steve jury
Office: kw park city keller williams real estate
MLS#:1903457
Source:SL
Price summary
- Price:$39,000,000
- Price per sq. ft.:$2,801.72
- Monthly HOA dues:$833.33
About this home
Located mid-mountain, in Deer Valley's gated/guarded Bald Eagle enclave. Walking distance to Silver Lake Village: the epicenter of activity for skiing, Five Star hotels and fine dining restaurants. 9 bedrooms, 14 bathrooms, 17K square feet, including: 11 fireplaces. Three individual owner suites: each 600-750 square feet and each, on a different level - Oxygenated. Wellness/fitness center: gym, steam, sauna, cold plunge, two massage rooms, dressing room, full bath. 55 foot heated, outdoor lap pool, with built in jacuzzi/spa. Theatre: seating 20. TV Lounge: seating 10. Commercial grade glass elevator. Staff quarters. Dual facing, two car garages. Views: Park City to Jordanelle Reservoir. Ski in/ski out: in two directions..to two different destinations: Snow Park Lodge or Silver Lake Village.
Contact an agent
Home facts
- Year built:2025
- Listing ID #:1903457
- Added:836 day(s) ago
- Updated:December 31, 2025 at 12:08 PM
Rooms and interior
- Bedrooms:9
- Total bathrooms:18
- Full bathrooms:14
- Half bathrooms:4
- Living area:13,920 sq. ft.
Heating and cooling
- Cooling:Central Air
- Heating:Forced Air
Structure and exterior
- Roof:Flat, Metal
- Year built:2025
- Building area:13,920 sq. ft.
- Lot area:0.6 Acres
Schools
- High school:Park City
- Middle school:Treasure Mt
- Elementary school:Trailside
Utilities
- Water:Culinary, Water Available
- Sewer:Sewer Available, Sewer: Available, Sewer: Public
Finances and disclosures
- Price:$39,000,000
- Price per sq. ft.:$2,801.72
- Tax amount:$11,000
New listings near 7932 Red Tail Ct
- New
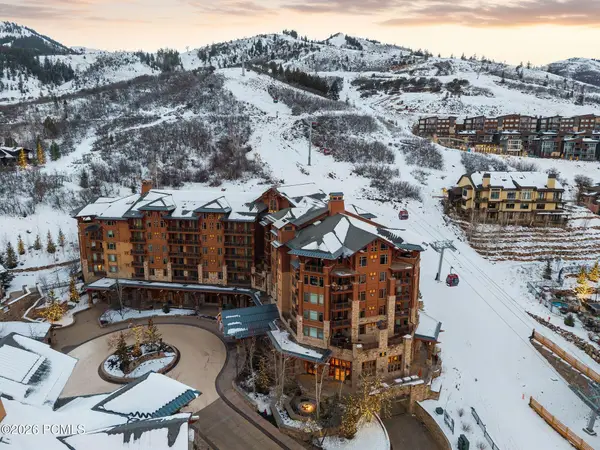 $895,000Active1 beds 1 baths680 sq. ft.
$895,000Active1 beds 1 baths680 sq. ft.3551 N Escala Court #302, Park City, UT 84098
MLS# 12600185Listed by: KW PARK CITY KELLER WILLIAMS REAL ESTATE - New
 $1,300,000Active2 beds 3 baths1,204 sq. ft.
$1,300,000Active2 beds 3 baths1,204 sq. ft.2669 Canyons Resort Drive #414, Park City, UT 84098
MLS# 12600174Listed by: BHHS UTAH PROPERTIES - SV - New
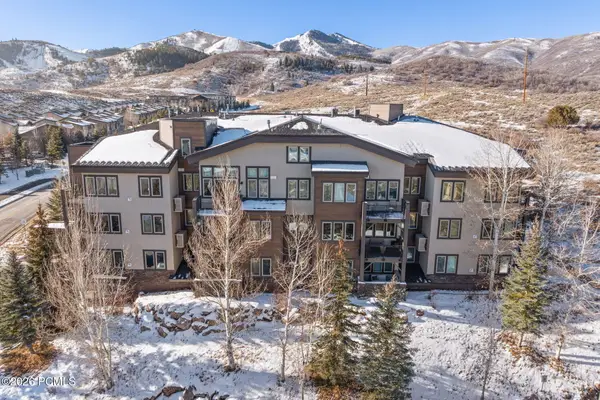 $440,000Active1 beds 2 baths715 sq. ft.
$440,000Active1 beds 2 baths715 sq. ft.6605 Overland Drive #E 205, Park City, UT 84098
MLS# 12600179Listed by: STONE EDGE REAL ESTATE - Open Sun, 1 to 4pmNew
 $847,000Active3 beds 3 baths1,471 sq. ft.
$847,000Active3 beds 3 baths1,471 sq. ft.6943 Woods Rose Drive, Park City, UT 84098
MLS# 12600180Listed by: ENGEL & VOLKERS PARK CITY - New
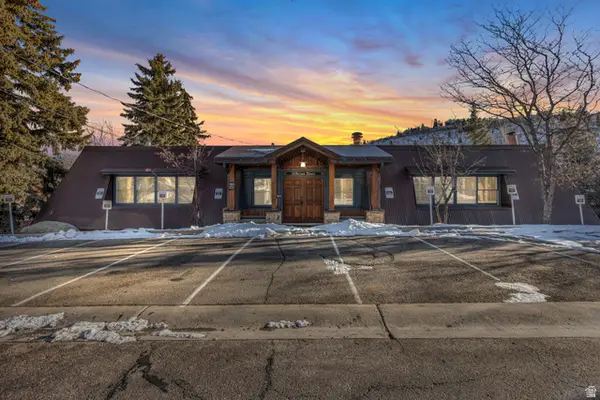 $1,189,000Active2 beds 2 baths991 sq. ft.
$1,189,000Active2 beds 2 baths991 sq. ft.206 Park Ave #2, Park City, UT 84060
MLS# 2131316Listed by: KW PARK CITY KELLER WILLIAMS REAL ESTATE - Open Sat, 1 to 4pmNew
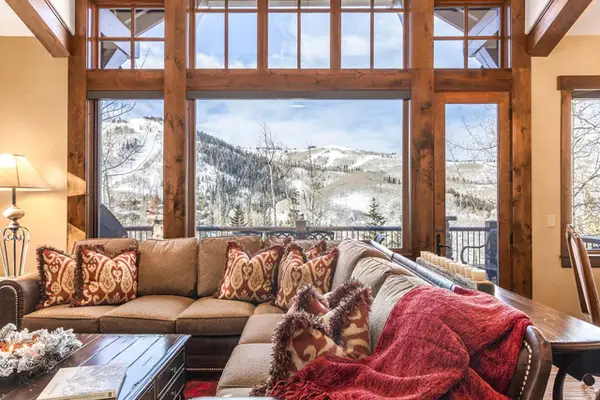 $7,700,000Active4 beds 5 baths3,679 sq. ft.
$7,700,000Active4 beds 5 baths3,679 sq. ft.8877 Empire Club Dr #24, Park City, UT 84060
MLS# 2131321Listed by: SUMMIT SOTHEBY'S INTERNATIONAL REALTY  $5,750,000Pending2 beds 3 baths1,575 sq. ft.
$5,750,000Pending2 beds 3 baths1,575 sq. ft.1693 W Glencoe Mountain Way #1307, Park City, UT 84060
MLS# 2131312Listed by: SUMMIT SOTHEBY'S INTERNATIONAL REALTY- Open Sat, 10am to 1pmNew
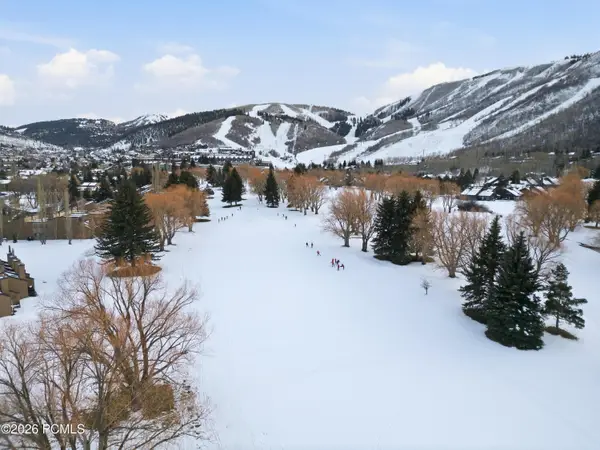 $1,250,000Active2 beds 3 baths1,708 sq. ft.
$1,250,000Active2 beds 3 baths1,708 sq. ft.1781 Captain Molly Drive, Park City, UT 84060
MLS# 12600168Listed by: KW PARK CITY KELLER WILLIAMS REAL ESTATE - New
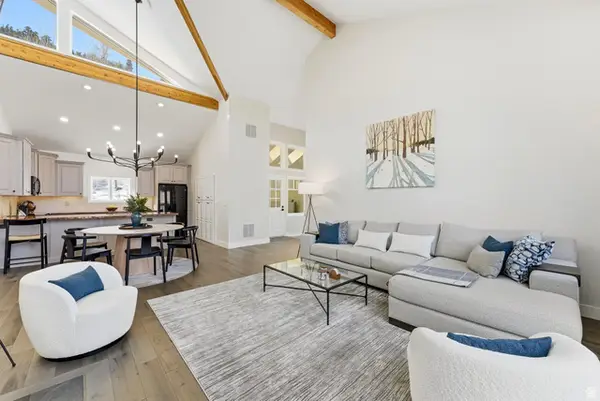 $2,380,000Active3 beds 3 baths1,994 sq. ft.
$2,380,000Active3 beds 3 baths1,994 sq. ft.1540 S Deer Valley Dr #27, Park City, UT 84060
MLS# 2131263Listed by: CHRISTIES INTERNATIONAL REAL ESTATE VUE - New
 $995,000Active3 beds 2 baths1,874 sq. ft.
$995,000Active3 beds 2 baths1,874 sq. ft.200 Aspen Dr, Park City, UT 84098
MLS# 2131079Listed by: BUREAU REAL ESTATE
