8066 N Red Fox Ct, Park City, UT 84098
Local realty services provided by:ERA Brokers Consolidated
Listed by: laurette savage-wing, david dowie
Office: summit sotheby's international realty
MLS#:2092668
Source:SL
Price summary
- Price:$11,250,000
- Price per sq. ft.:$793.82
- Monthly HOA dues:$515.83
About this home
Introducing Greystone at Glenwild—an extraordinary legacy estate nestled on 12.4 private acres within the exclusive gates of Glenwild, Park City's only private golf community. Masterfully envisioned by acclaimed architect Michael Upwall and built by Midway Construction, this 14,511 square foot residence is a true architectural statement blending timeless sophistication with modern mountain luxury. The home has recently undergone a sophisticated refresh in color, furnishings, and decor, creating a ''hip mountain vibe'' that complements its classic architectural foundation.
Designed for grand-scale living and entertaining, the home features 5 luxurious bedrooms and 8 bathrooms, including a main-level primary suite and four private guest suites upstairs. An elevator provides seamless access to all three levels, where you'll find expansive living spaces, six fireplaces, two executive offices, a richly appointed library, and a sunlit conservatory.
The gourmet kitchen is equipped with top-tier Wolf, Sub-Zero, and Asko appliances and is supported by a spacious butler's pantry. For leisure and entertainment, the lower level offers a fully equipped game room, billiards room, theater, gym with steam room, an environmentally controlled wine room, and abundant storage.
The heated 5-car garage—complete with RV parking, storage, and an indoor basketball/sport court—is a rare find, ideal for adventurers and collectors alike. Multiple heated patios and a driveway provide year-round convenience, while the workshop/multi-purpose room offers creative potential.
Enjoy commanding south-facing views of Deer Valley and Park City Mountain Resort from this secluded yet connected retreat. State-of-the-art mechanical systems include solar panels, air and water purification, humidification, surround sound, central vacuum, programmable thermostats, fire suppression, and full landscape irrigation.
Contact an agent
Home facts
- Year built:2008
- Listing ID #:2092668
- Added:207 day(s) ago
- Updated:January 10, 2026 at 12:28 PM
Rooms and interior
- Bedrooms:5
- Total bathrooms:8
- Full bathrooms:1
- Half bathrooms:2
- Living area:14,172 sq. ft.
Heating and cooling
- Cooling:Active Solar, Central Air, Passive Solar
- Heating:Active Solar, Gas: Radiant, Radiant Floor
Structure and exterior
- Roof:Asphalt, Metal
- Year built:2008
- Building area:14,172 sq. ft.
- Lot area:12.04 Acres
Schools
- High school:Park City
- Middle school:None/Other
- Elementary school:None/Other
Utilities
- Water:Culinary, Private, Water Connected
- Sewer:Septic Tank, Sewer: Septic Tank
Finances and disclosures
- Price:$11,250,000
- Price per sq. ft.:$793.82
- Tax amount:$63,479
New listings near 8066 N Red Fox Ct
- New
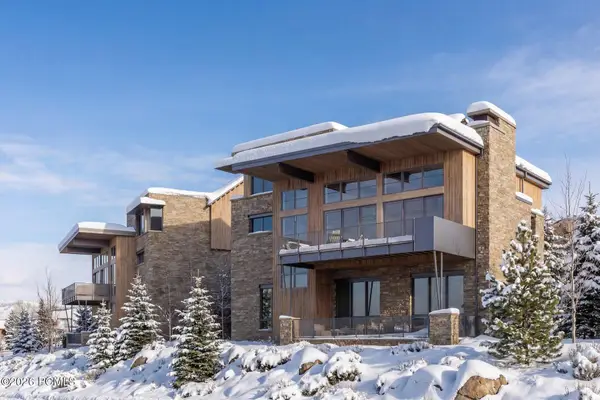 $5,800,000Active4 beds 5 baths3,414 sq. ft.
$5,800,000Active4 beds 5 baths3,414 sq. ft.10252 N Liv Place, Park City, UT 84060
MLS# 12600084Listed by: SUMMIT SOTHEBY'S INTERNATIONAL REALTY - New
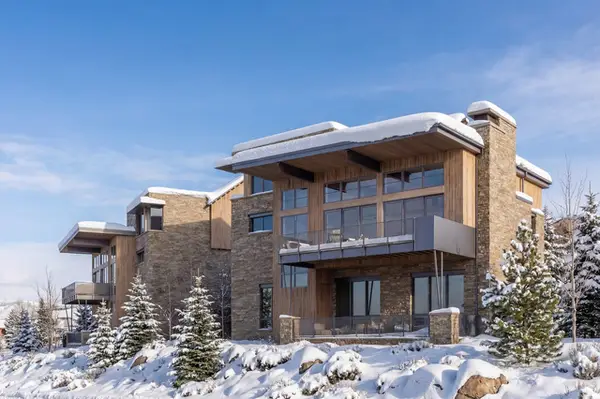 $5,800,000Active4 beds 5 baths3,414 sq. ft.
$5,800,000Active4 beds 5 baths3,414 sq. ft.10252 N Liv Pl #C-10, Park City, UT 84060
MLS# 2130051Listed by: SUMMIT SOTHEBY'S INTERNATIONAL REALTY - New
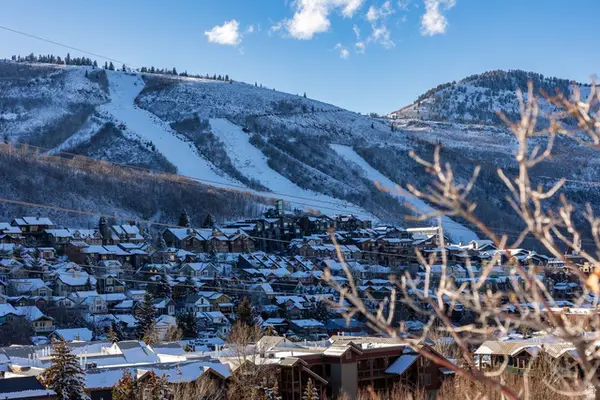 $2,600,000Active3.37 Acres
$2,600,000Active3.37 Acres777 Aerie Dr, Park City, UT 84060
MLS# 2129981Listed by: SUMMIT SOTHEBY'S INTERNATIONAL REALTY - New
 $7,650,000Active5 beds 6 baths3,321 sq. ft.
$7,650,000Active5 beds 6 baths3,321 sq. ft.751 Main Street #415 / 416, Park City, UT 84060
MLS# 12600070Listed by: KW PARK CITY KELLER WILLIAMS REAL ESTATE - New
 $770,000Active3 beds 2 baths1,232 sq. ft.
$770,000Active3 beds 2 baths1,232 sq. ft.8251 Meadowview Ct #J24, Park City, UT 84098
MLS# 2129872Listed by: BERKSHIRE HATHAWAY HOMESERVICES UTAH PROPERTIES (354 MAIN) - Open Sat, 1 to 4pmNew
 $7,200,000Active5 beds 8 baths6,493 sq. ft.
$7,200,000Active5 beds 8 baths6,493 sq. ft.2559 Lupine Ln, Park City, UT 84060
MLS# 2129874Listed by: SUMMIT SOTHEBY'S INTERNATIONAL REALTY - New
 $1,190,000Active2 beds 3 baths2,020 sq. ft.
$1,190,000Active2 beds 3 baths2,020 sq. ft.4940 W Ponderosa Ct, Park City, UT 84098
MLS# 2129815Listed by: IVIE AVENUE REAL ESTATE, LLC - New
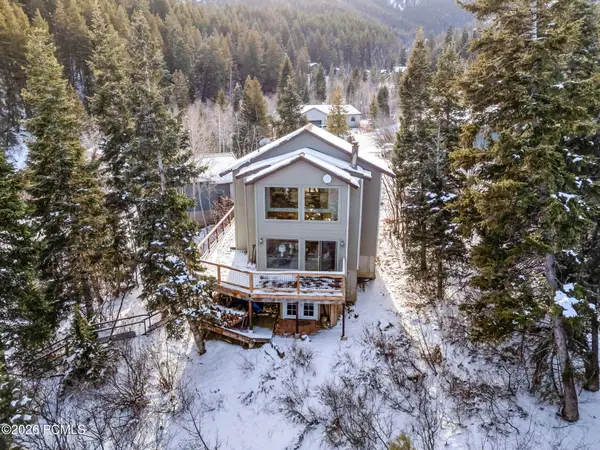 $1,199,000Active2 beds 3 baths2,020 sq. ft.
$1,199,000Active2 beds 3 baths2,020 sq. ft.4940 W Ponderosa Court, Park City, UT 84098
MLS# 12600058Listed by: IVIE AVENUE REAL ESTATE LLC - New
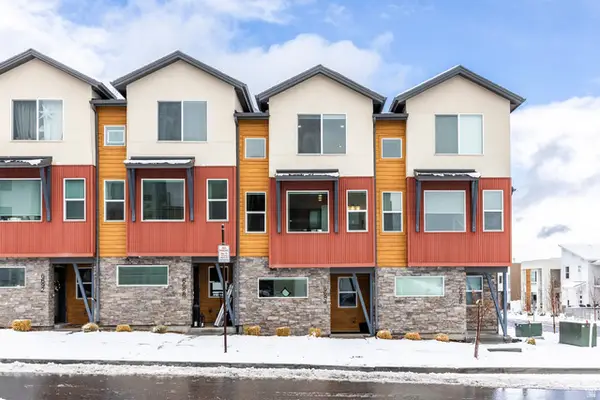 $680,000Active2 beds 3 baths1,480 sq. ft.
$680,000Active2 beds 3 baths1,480 sq. ft.6684 N Silver Creek Dr, Park City, UT 84098
MLS# 2129690Listed by: SUMMIT SOTHEBY'S INTERNATIONAL REALTY - New
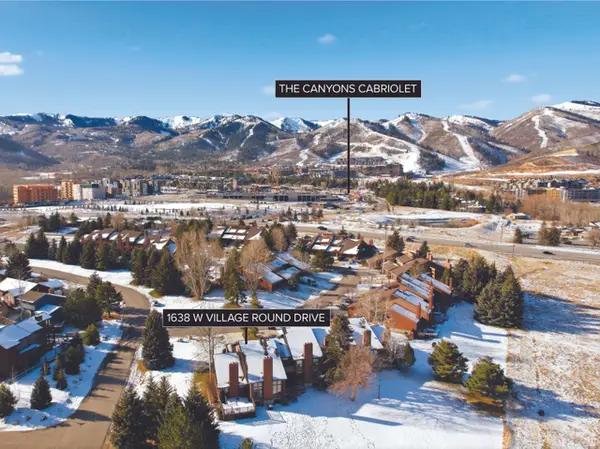 $1,895,000Active3 beds 3 baths3,334 sq. ft.
$1,895,000Active3 beds 3 baths3,334 sq. ft.1638 W Village Round Dr, Park City, UT 84098
MLS# 2129553Listed by: BERKSHIRE HATHAWAY HOMESERVICES UTAH PROPERTIES (SADDLEVIEW)
