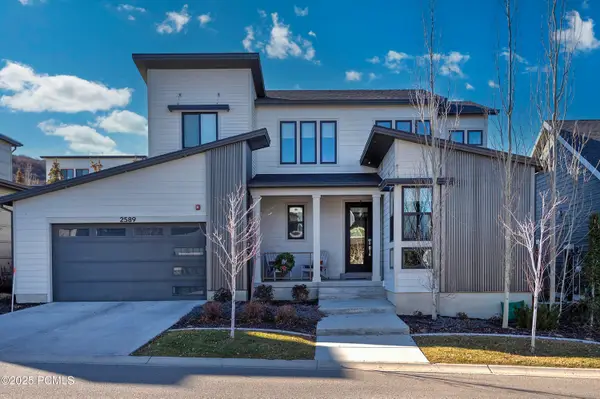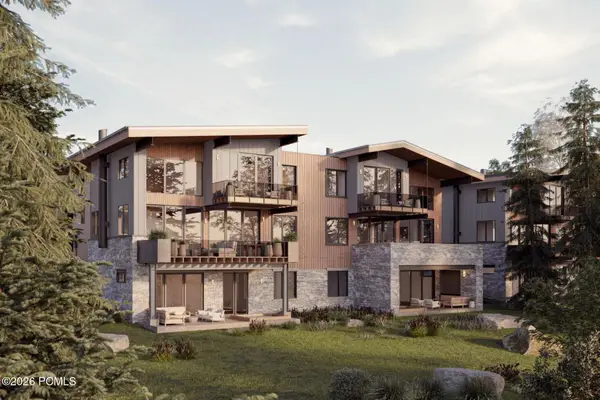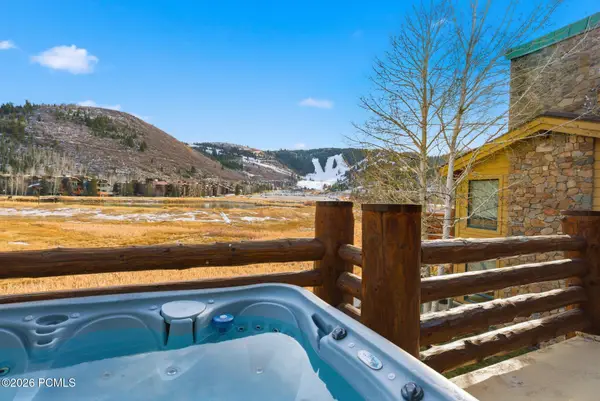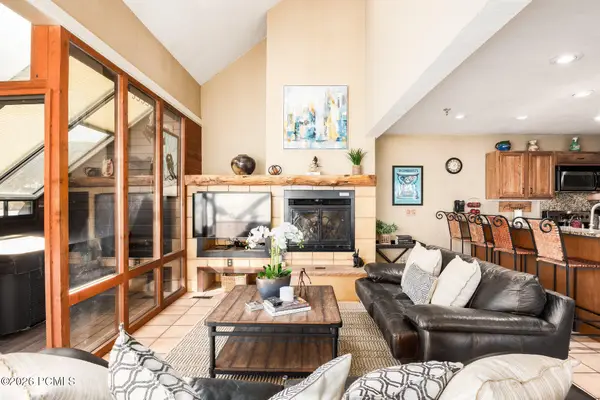9021 N Promontory Ridge Rd #43, Park City, UT 84098
Local realty services provided by:ERA Realty Center
9021 N Promontory Ridge Rd #43,Park City, UT 84098
$6,299,000
- 5 Beds
- 6 Baths
- 6,437 sq. ft.
- Single family
- Active
Listed by: beth mcmahon
Office: stein eriksen realty group llc.
MLS#:2096200
Source:SL
Price summary
- Price:$6,299,000
- Price per sq. ft.:$978.56
- Monthly HOA dues:$500
About this home
Mountain Modern craftsman home with expansive Golf Course and Ski Mountain/Resort views. Built by Scott Hardman, this home boasts blended styles and finishes that create a timeless residence to be enjoyed for years to come. Uncompromising attention to detail and craftsmanship throughout featuring cathedral ceilings with beam accents. 4 ensuite bedrooms plus a main-level study/bedroom that offers flexibility to meet your needs. Owner's suite has fireplace, great views, and boasts the ultimate his & hers bathroom with separate closets-including laundry, separate vanities and water closets. Also includes a steam shower, soaking tub, heated floors. Access to a private patio that will accommodate a hot tub and fire pit. Oversized kitchen for the gourmet with Thermador appliances, 6 burner gas stove with griddle and double ovens, 30'' refrigerator, 30'' freezer, 2 dishwashers, warming drawer and microwave. Filtered instant hot and cold. 2 sinks with disposals and, 2 islands (one seats 6). Formal dining for 10. Living room with wood burning/gas log fireplace. 3 Additional ensuite bedrooms (heated floors in the bathrooms) and a huge lower family room with a cozy fireplace. Main Level wet bar with ice maker & SubZero drawers. Temperture-controlled Wine Room (brand new unit) can accommodate 500+ bottles and case storage. Ultimate oversized, heated 3 car garage with drains, sink, central vac, built-in lockers, work bench area, and tons of storage. Heated entry and walkway. Full Golf Membership available by separate purchase--No Transfer Fee on the membership!
Contact an agent
Home facts
- Year built:2015
- Listing ID #:2096200
- Added:189 day(s) ago
- Updated:January 08, 2026 at 11:58 AM
Rooms and interior
- Bedrooms:5
- Total bathrooms:6
- Full bathrooms:2
- Half bathrooms:1
- Living area:6,437 sq. ft.
Heating and cooling
- Cooling:Central Air
- Heating:Forced Air, Gas: Central, Radiant Floor
Structure and exterior
- Roof:Asphalt, Metal
- Year built:2015
- Building area:6,437 sq. ft.
- Lot area:0.81 Acres
Schools
- High school:South Summit
- Middle school:South Summit
- Elementary school:South Summit
Utilities
- Water:Water Connected
- Sewer:Sewer Connected, Sewer: Connected, Sewer: Public
Finances and disclosures
- Price:$6,299,000
- Price per sq. ft.:$978.56
- Tax amount:$14,797
New listings near 9021 N Promontory Ridge Rd #43
- New
 $795,000Active1 beds 2 baths884 sq. ft.
$795,000Active1 beds 2 baths884 sq. ft.1485 Empire Avenue #202, Park City, UT 84060
MLS# 12600055Listed by: CHRISTIE'S INT. RE VUE - New
 $1,525,000Active2 beds 2 baths980 sq. ft.
$1,525,000Active2 beds 2 baths980 sq. ft.405 Silver King Drive #110, Park City, UT 84060
MLS# 12600053Listed by: REAL BROKER COTTONWOOD HEIGHTS - New
 $2,268,000Active5 beds 4 baths4,214 sq. ft.
$2,268,000Active5 beds 4 baths4,214 sq. ft.2589 Piper Way, Park City, UT 84060
MLS# 12600054Listed by: KW PARK CITY KELLER WILLIAMS REAL ESTATE - New
 $4,250,000Active5 beds 5 baths6,093 sq. ft.
$4,250,000Active5 beds 5 baths6,093 sq. ft.3073 S Calamity Lane, Park City, UT 84060
MLS# 12600052Listed by: KW PARK CITY KELLER WILLIAMS REAL ESTATE - New
 $4,900,000Active2.84 Acres
$4,900,000Active2.84 Acres4315 N Old Ranch Road, Park City, UT 84098
MLS# 2129259Listed by: SUMMIT REALTY, INC.  $9,300,000Pending5 beds 7 baths5,257 sq. ft.
$9,300,000Pending5 beds 7 baths5,257 sq. ft.2193 W Sonder Way #R-15, Park City, UT 84060
MLS# 2129200Listed by: SUMMIT SOTHEBY'S INTERNATIONAL REALTY $9,300,000Pending5 beds 7 baths6,143 sq. ft.
$9,300,000Pending5 beds 7 baths6,143 sq. ft.2193 W Sonder Way, Park City, UT 84060
MLS# 12600040Listed by: SUMMIT SOTHEBY'S INTERNATIONAL REALTY- New
 $3,200,000Active4 beds 4 baths3,217 sq. ft.
$3,200,000Active4 beds 4 baths3,217 sq. ft.1790 Deer Valley Drive #502, Park City, UT 84060
MLS# 12600035Listed by: CHRISTIE'S INT. RE VUE - New
 $2,100,000Active3 beds 4 baths2,118 sq. ft.
$2,100,000Active3 beds 4 baths2,118 sq. ft.1781 Amber Court, Park City, UT 84060
MLS# 12600039Listed by: SUMMIT SOTHEBY'S INTERNATIONAL REALTY (545 MAIN) - New
 $3,200,000Active4 beds 4 baths3,216 sq. ft.
$3,200,000Active4 beds 4 baths3,216 sq. ft.1790 Deer Valley Dr N #502, Park City, UT 84060
MLS# 2129146Listed by: CHRISTIES INTERNATIONAL REAL ESTATE PARK CITY
