11433 S 5600 W, Payson, UT 84651
Local realty services provided by:ERA Realty Center
11433 S 5600 W,Payson, UT 84651
$1,875,000
- 5 Beds
- 3 Baths
- 5,000 sq. ft.
- Single family
- Active
Listed by: jared english
Office: congress realty inc
MLS#:2112465
Source:SL
Price summary
- Price:$1,875,000
- Price per sq. ft.:$375
About this home
Bring your horses!! Beautiful fully remodeled (inside and out) 5000 square-foot home on 5.25 acres. Includes water rights, alfalfa field, and 1900 square-foot shop. Grow your own alfalfa for your livestock with an average of 200 bales of hay per cutting. This property includes 10.5 shares of water from the Highline Canal pressurized water system. The beautiful home has a downstairs apartment that can be separated from the upstairs with the close of a door. You could live upstairs and use the basement as a mother-in-law apartment or rent it out to a friend to help with the mortgage or whatever suits your fancy! The home has been completely upgraded with a new 97% high efficiency, furnace and AC condenser. It has also been updated with a new on-demand water heater and water softener. You will love the kitchen on the main floor with custom-made white oak cabinets and pure white uppers with inset glass and so much more.
Contact an agent
Home facts
- Year built:1999
- Listing ID #:2112465
- Added:101 day(s) ago
- Updated:December 29, 2025 at 12:03 PM
Rooms and interior
- Bedrooms:5
- Total bathrooms:3
- Full bathrooms:3
- Living area:5,000 sq. ft.
Heating and cooling
- Cooling:Central Air
- Heating:Gas: Central
Structure and exterior
- Roof:Asphalt
- Year built:1999
- Building area:5,000 sq. ft.
- Lot area:5.25 Acres
Schools
- High school:Salem Hills
- Middle school:Salem Jr
- Elementary school:Wilson
Utilities
- Water:Shares, Water Connected, Well
- Sewer:Septic Tank, Sewer: Septic Tank
Finances and disclosures
- Price:$1,875,000
- Price per sq. ft.:$375
- Tax amount:$3,892
New listings near 11433 S 5600 W
- New
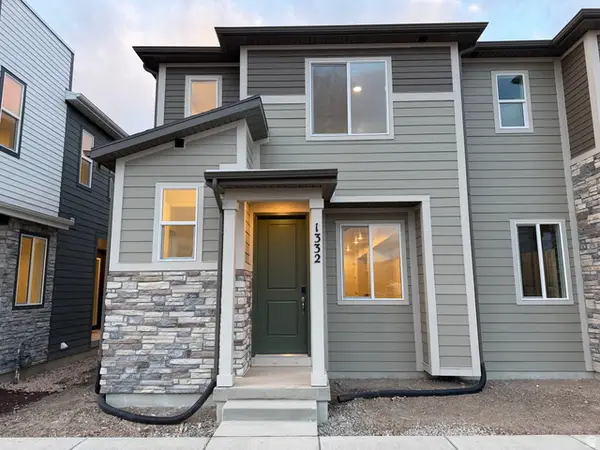 $369,990Active3 beds 3 baths1,438 sq. ft.
$369,990Active3 beds 3 baths1,438 sq. ft.1332 E 1670 N #823, Payson, UT 84651
MLS# 2128173Listed by: RICHMOND AMERICAN HOMES OF UTAH, INC - New
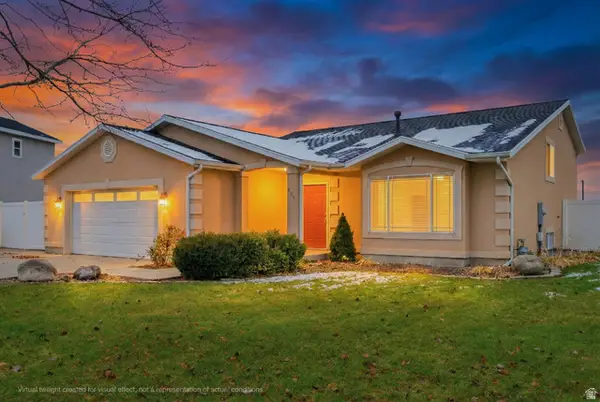 $499,000Active5 beds 3 baths1,963 sq. ft.
$499,000Active5 beds 3 baths1,963 sq. ft.609 W Saddlebrook Dr S, Payson, UT 84651
MLS# 2128025Listed by: FAIR FEE REALTY - New
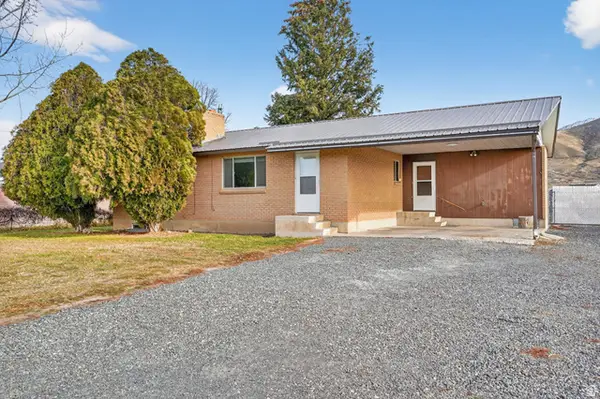 $570,000Active5 beds 2 baths2,102 sq. ft.
$570,000Active5 beds 2 baths2,102 sq. ft.1631 S Hwy 198, Payson, UT 84651
MLS# 2127925Listed by: EXP REALTY, LLC - New
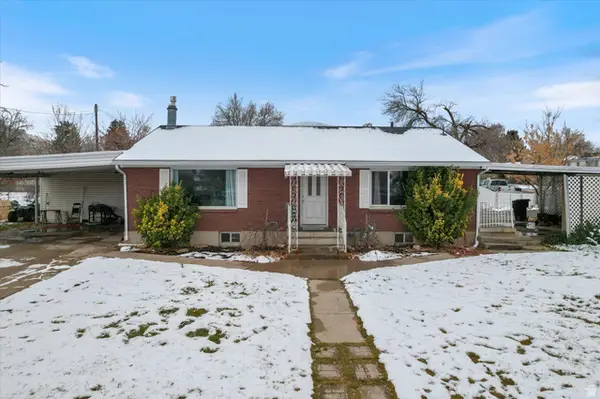 $625,000Active6 beds 2 baths2,352 sq. ft.
$625,000Active6 beds 2 baths2,352 sq. ft.420 E 600 S, Payson, UT 84651
MLS# 2127889Listed by: REAL BROKER, LLC - New
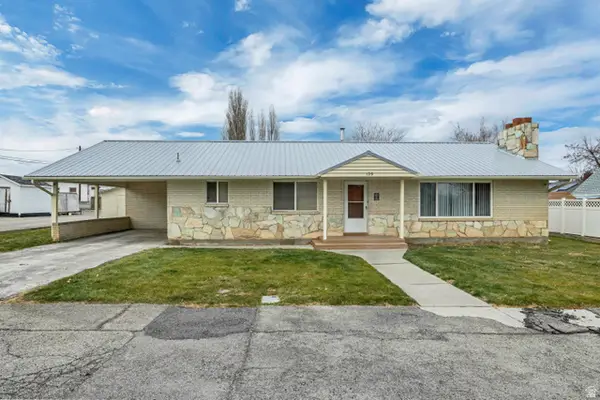 $439,900Active3 beds 2 baths1,590 sq. ft.
$439,900Active3 beds 2 baths1,590 sq. ft.129 N 200 E, Payson, UT 84651
MLS# 2127843Listed by: FATHOM REALTY (OREM) - New
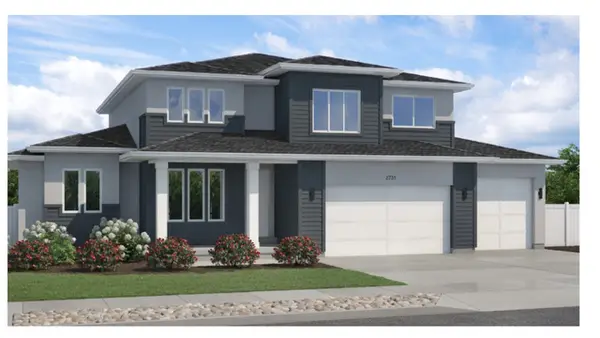 $721,700Active4 beds 3 baths4,542 sq. ft.
$721,700Active4 beds 3 baths4,542 sq. ft.1281 N 1525 Holw E #67, Payson, UT 84651
MLS# 2127758Listed by: PRIMED REAL ESTATE LLC - New
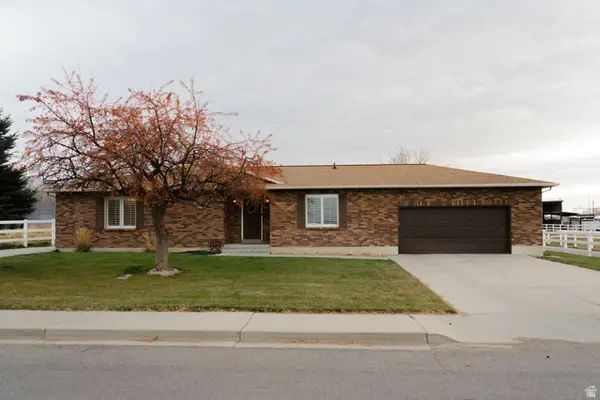 $815,000Active4 beds 2 baths2,145 sq. ft.
$815,000Active4 beds 2 baths2,145 sq. ft.845 W 400 N, Payson, UT 84651
MLS# 2127722Listed by: EQUITY REAL ESTATE (UTAH) - New
 $320,000Active3 beds 2 baths1,315 sq. ft.
$320,000Active3 beds 2 baths1,315 sq. ft.215 E 800 S, Payson, UT 84651
MLS# 2127448Listed by: EQUITY REAL ESTATE (ADVISORS) 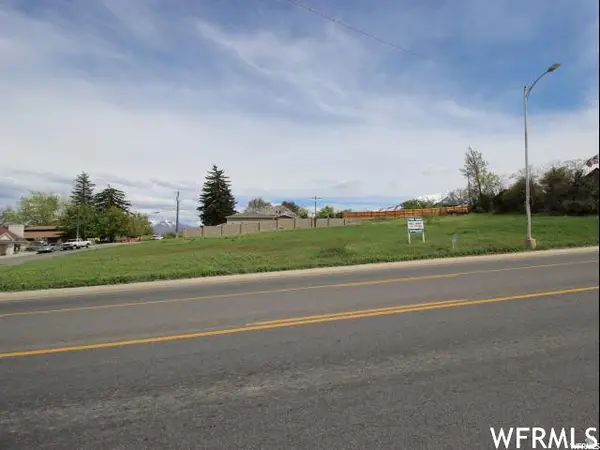 $549,900Active0.91 Acres
$549,900Active0.91 Acres450 S 100 West St W, Payson, UT 84651
MLS# 2127015Listed by: SIMPLE CHOICE REAL ESTATE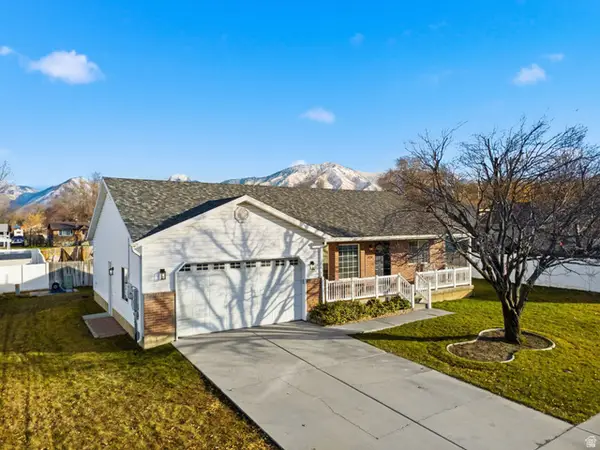 $500,000Active5 beds 3 baths2,770 sq. ft.
$500,000Active5 beds 3 baths2,770 sq. ft.416 N 250 W, Payson, UT 84651
MLS# 2126414Listed by: COLDWELL BANKER REALTY (PROVO-OREM-SUNDANCE)
