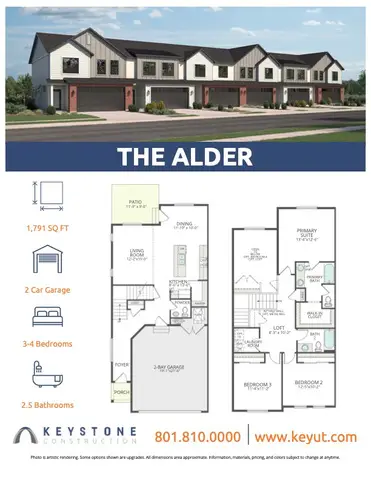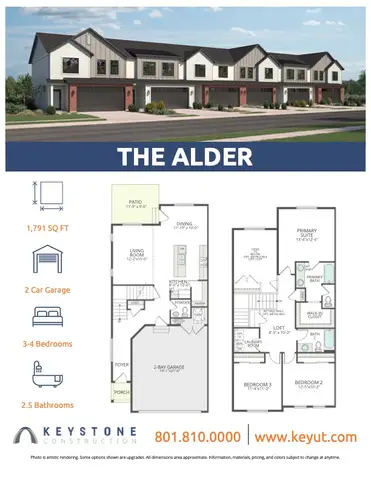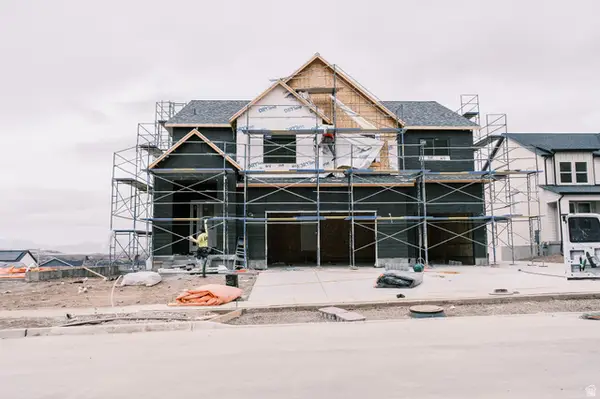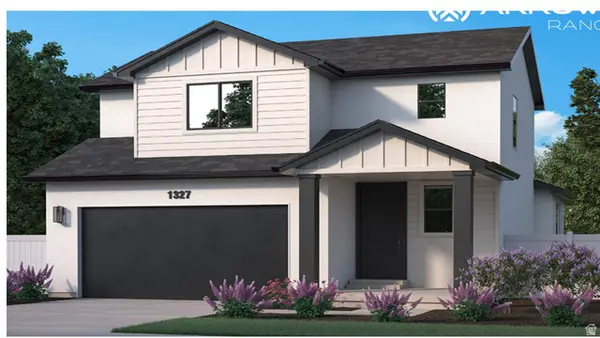11508 S 5825 W, Payson, UT 84651
Local realty services provided by:ERA Brokers Consolidated
11508 S 5825 W,Payson, UT 84651
$2,500,000
- 9 Beds
- 7 Baths
- 8,504 sq. ft.
- Single family
- Active
Listed by: kenny parcell, monica painter
Office: equity real estate (utah)
MLS#:2096191
Source:SL
Price summary
- Price:$2,500,000
- Price per sq. ft.:$293.98
About this home
Beautiful 8,500+ sq ft home on 5.32 acres with stunning mountain & valley views! Features 8 beds, 5 full & 2 half baths, open kitchen with double ovens, 2 dishwashers & large pantry. Main-floor primary suite with walk-in closet & deck access. Finished basement with theater, kitchenette & separate entrance-ADU potential. New HVACs, tankless water heaters & 40-kW solar with battery, fenced pasture, two outbuildings- 30' x 60' with a 100-amp power service building and a 66' x 60' shop with 200-amp power. We are not done yet! Greenhouse, grow boxes & root cellar. Zoned for horses/livestock, near trails. Assumable 2.87% VA loan (Approximately 900,000 -non-vets eligible). Fiber internet coming soon!
Contact an agent
Home facts
- Year built:2000
- Listing ID #:2096191
- Added:225 day(s) ago
- Updated:February 13, 2026 at 12:05 PM
Rooms and interior
- Bedrooms:9
- Total bathrooms:7
- Full bathrooms:5
- Half bathrooms:2
- Living area:8,504 sq. ft.
Heating and cooling
- Cooling:Central Air, Heat Pump
- Heating:Forced Air, Gas: Central, Wood
Structure and exterior
- Roof:Asphalt
- Year built:2000
- Building area:8,504 sq. ft.
- Lot area:5.32 Acres
Schools
- High school:Salem Hills
- Middle school:Salem Jr
- Elementary school:Taylor
Utilities
- Water:Culinary, Irrigation, Shares, Water Connected, Well
- Sewer:Septic Tank, Sewer: Septic Tank
Finances and disclosures
- Price:$2,500,000
- Price per sq. ft.:$293.98
- Tax amount:$10,750
New listings near 11508 S 5825 W
- New
 $379,000Active0.28 Acres
$379,000Active0.28 Acres118 E 100 N, Payson, UT 84651
MLS# 2136971Listed by: THE LANCE GROUP REAL ESTATE - New
 $380,000Active3 beds 3 baths2,271 sq. ft.
$380,000Active3 beds 3 baths2,271 sq. ft.1218 S 1740 W, Payson, UT 84651
MLS# 2136786Listed by: PRESIDIO REAL ESTATE - New
 $295,000Active0.36 Acres
$295,000Active0.36 Acres412 S Goosenest Dr, Payson, UT 84651
MLS# 2136680Listed by: BETTER HOMES AND GARDENS REAL ESTATE MOMENTUM (LEHI) - New
 $299,900Active2 beds 2 baths1,100 sq. ft.
$299,900Active2 beds 2 baths1,100 sq. ft.227 S South Majestic Meadows Dr. Dr W, Payson, UT 84651
MLS# 2136543Listed by: JORDAN REAL ESTATE LLC - New
 $2,199,000Active6 beds 5 baths6,200 sq. ft.
$2,199,000Active6 beds 5 baths6,200 sq. ft.8874 S 6000 W, Payson, UT 84651
MLS# 2136446Listed by: KW WESTFIELD - New
 $419,275Active3 beds 3 baths1,957 sq. ft.
$419,275Active3 beds 3 baths1,957 sq. ft.1983 W 1150 S #1037, Payson, UT 84651
MLS# 2136353Listed by: KEYSTONE BROKERAGE LLC - New
 $408,325Active3 beds 3 baths1,957 sq. ft.
$408,325Active3 beds 3 baths1,957 sq. ft.1979 W 1150 S #1036, Payson, UT 84651
MLS# 2136335Listed by: KEYSTONE BROKERAGE LLC - New
 $849,000Active4 beds 4 baths4,738 sq. ft.
$849,000Active4 beds 4 baths4,738 sq. ft.1848 S 100 E #3, Payson, UT 84651
MLS# 2136164Listed by: SIMPLE CHOICE REAL ESTATE - New
 $568,100Active4 beds 3 baths3,163 sq. ft.
$568,100Active4 beds 3 baths3,163 sq. ft.1327 N 1475 Holw E #31, Payson, UT 84651
MLS# 2135781Listed by: PRIMED REAL ESTATE LLC - New
 $399,000Active4 beds 1 baths1,992 sq. ft.
$399,000Active4 beds 1 baths1,992 sq. ft.643 E 400 N, Payson, UT 84651
MLS# 2135704Listed by: CFI REALTY LLC

