1308 N 1440 St E #16, Payson, UT 84651
Local realty services provided by:ERA Realty Center
1308 N 1440 St E #16,Payson, UT 84651
$539,900
- 4 Beds
- 3 Baths
- 3,163 sq. ft.
- Single family
- Pending
Listed by: sandy ewing, desiree eddy
Office: primed real estate llc.
MLS#:2104246
Source:SL
Price summary
- Price:$539,900
- Price per sq. ft.:$170.69
- Monthly HOA dues:$78
About this home
Welcome to your dream home! Nestled in a quiet, family-friendly neighborhood, this beautifully maintained 4-bedroom, 2.5-bath residence offers the perfect blend of comfort, style, and convenience. Features Include: Spacious open-concept living and dining area with abundant natural light Modern kitchen with quartz countertops, stainless steel appliances, and ample soft-close cabinets. Main Level Primary suite with walk-in closet and private en-suite bathroom Three additional bedrooms are ideal for family, guests, or a home office Hardwood floors throughout and updated fixtures Attached two-car garage and extra storage space Location Highlights: Minutes from top-rated schools, parks, shopping, and dining Easy access to major highways and public transportation Don't miss this opportunity to own a move-in-ready home that checks all the boxes. Schedule your private tour today!
Contact an agent
Home facts
- Year built:2025
- Listing ID #:2104246
- Added:132 day(s) ago
- Updated:December 20, 2025 at 08:53 AM
Rooms and interior
- Bedrooms:4
- Total bathrooms:3
- Full bathrooms:1
- Half bathrooms:1
- Living area:3,163 sq. ft.
Heating and cooling
- Cooling:Central Air
- Heating:Forced Air, Gas: Central
Structure and exterior
- Roof:Asphalt, Pitched
- Year built:2025
- Building area:3,163 sq. ft.
- Lot area:0.12 Acres
Schools
- High school:Salem Hills
- Elementary school:Barnett
Utilities
- Water:Culinary, Water Connected
- Sewer:Sewer Connected, Sewer: Connected
Finances and disclosures
- Price:$539,900
- Price per sq. ft.:$170.69
- Tax amount:$1
New listings near 1308 N 1440 St E #16
- New
 $320,000Active3 beds 2 baths1,315 sq. ft.
$320,000Active3 beds 2 baths1,315 sq. ft.215 E 800 S, Payson, UT 84651
MLS# 2127448Listed by: EQUITY REAL ESTATE (ADVISORS) - New
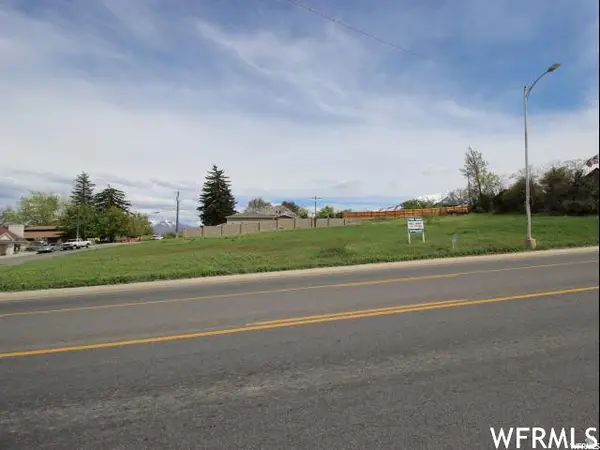 $549,900Active0.91 Acres
$549,900Active0.91 Acres450 S 100 West St W, Payson, UT 84651
MLS# 2127015Listed by: SIMPLE CHOICE REAL ESTATE - New
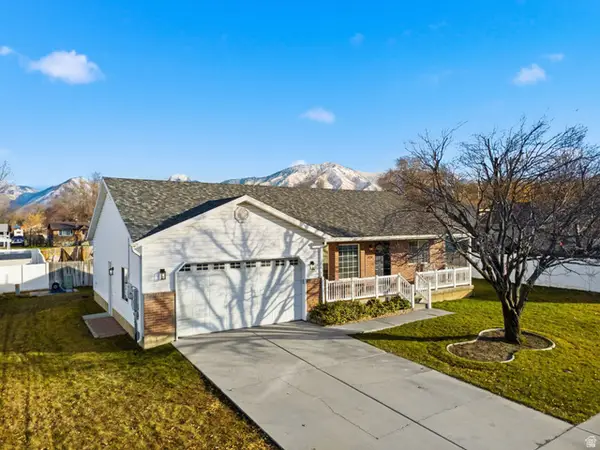 $500,000Active5 beds 3 baths2,770 sq. ft.
$500,000Active5 beds 3 baths2,770 sq. ft.416 N 250 W, Payson, UT 84651
MLS# 2126414Listed by: COLDWELL BANKER REALTY (PROVO-OREM-SUNDANCE) - New
 $490,000Active5 beds 3 baths2,704 sq. ft.
$490,000Active5 beds 3 baths2,704 sq. ft.1579 S 910 W, Payson, UT 84651
MLS# 2126301Listed by: OMADA REAL ESTATE (TEAM PLUS REALTY) - New
 $230,000Active0.24 Acres
$230,000Active0.24 Acres1733 S 1100 W #12, Payson, UT 84651
MLS# 2126318Listed by: ABRAXIA REAL ESTATE, LLC  $575,000Pending5 beds 3 baths2,859 sq. ft.
$575,000Pending5 beds 3 baths2,859 sq. ft.670 E 400 S, Payson, UT 84651
MLS# 2126261Listed by: JEFFERSON STREET PROPERTIES, LLC- New
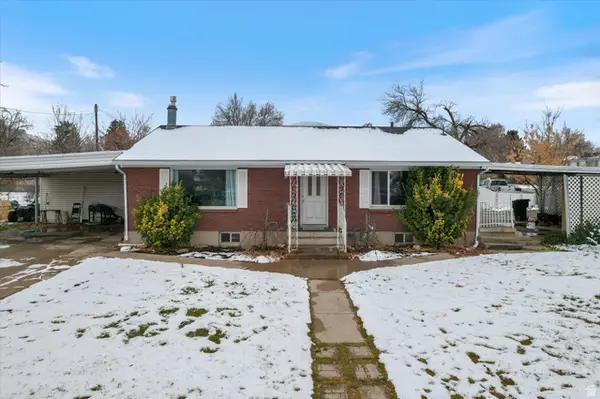 $625,000Active6 beds 2 baths2,352 sq. ft.
$625,000Active6 beds 2 baths2,352 sq. ft.420 E 600 S, Payson, UT 84651
MLS# 2126133Listed by: REAL BROKER, LLC 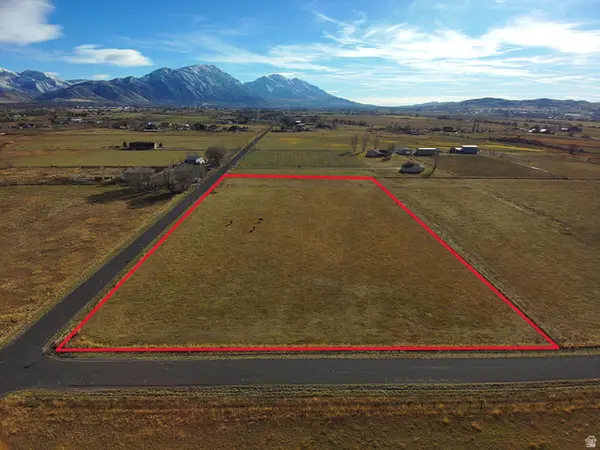 $460,000Pending5.37 Acres
$460,000Pending5.37 Acres4800 W 8450 S, Payson, UT 84651
MLS# 2126122Listed by: EQUITY REAL ESTATE (UTAH)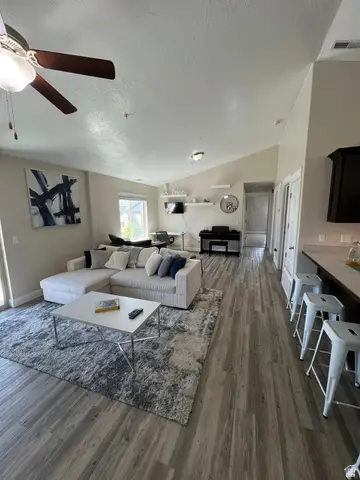 $279,450Active2 beds 2 baths1,210 sq. ft.
$279,450Active2 beds 2 baths1,210 sq. ft.1045 S 1700 W #1232, Payson, UT 84651
MLS# 2125983Listed by: REEVE REAL ESTATE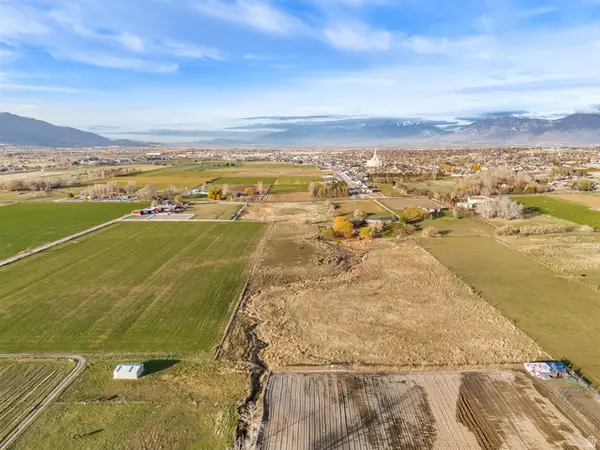 $1,078,000Active10.78 Acres
$1,078,000Active10.78 AcresAddress Withheld By Seller, Payson, UT 84651
MLS# 2125655Listed by: THE LANCE GROUP REAL ESTATE
