1334 E 1670 N #822, Payson, UT 84651
Local realty services provided by:ERA Brokers Consolidated
1334 E 1670 N #822,Payson, UT 84651
$389,990
- 3 Beds
- 3 Baths
- 1,475 sq. ft.
- Townhouse
- Active
Listed by: dan tencza, nick wright
Office: richmond american homes of utah, inc
MLS#:2125060
Source:SL
Price summary
- Price:$389,990
- Price per sq. ft.:$264.4
About this home
0% Down-Payment Options Available. Contact Sales Associate for More Information *** The Chicago plan greets guests with a charming, covered porch and continues to impress with an open kitchen featuring a pantry, center island and adjacent dining room. The main floor also offers a powder room, an inviting living room, a covered patio with center-meet sliding glass doors, and a 2-car garage. Upstairs you'll find a convenient laundry and three generous bedrooms, including a primary suite with a walk-in closet and private bath. Designer curated finishes complete this semi-luxury home with quartz countertops throughout home and LVP flooring on main areas. Current pictures are from a model home and are not exact representations of the home's interior and exterior design and are to show space. Buyer to verify square footage.
Contact an agent
Home facts
- Year built:2025
- Listing ID #:2125060
- Added:142 day(s) ago
- Updated:December 28, 2025 at 11:59 AM
Rooms and interior
- Bedrooms:3
- Total bathrooms:3
- Full bathrooms:2
- Half bathrooms:1
- Living area:1,475 sq. ft.
Heating and cooling
- Cooling:Central Air
- Heating:Forced Air, Gas: Central
Structure and exterior
- Year built:2025
- Building area:1,475 sq. ft.
- Lot area:0.03 Acres
Schools
- High school:Salem Hills
- Middle school:Salem Jr
- Elementary school:Salem
Utilities
- Water:Culinary
Finances and disclosures
- Price:$389,990
- Price per sq. ft.:$264.4
New listings near 1334 E 1670 N #822
- New
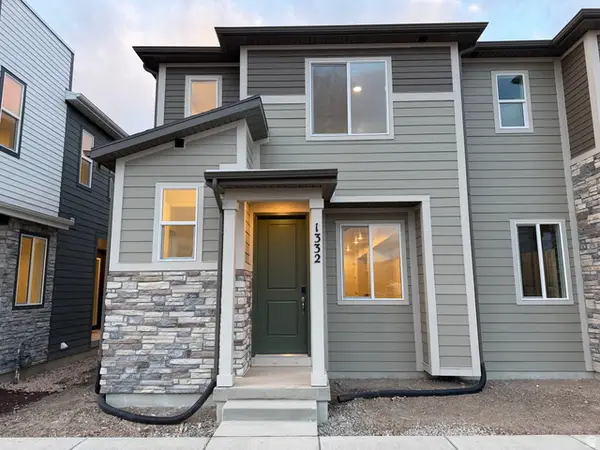 $369,990Active3 beds 3 baths1,438 sq. ft.
$369,990Active3 beds 3 baths1,438 sq. ft.1332 E 1670 N #823, Payson, UT 84651
MLS# 2128173Listed by: RICHMOND AMERICAN HOMES OF UTAH, INC - New
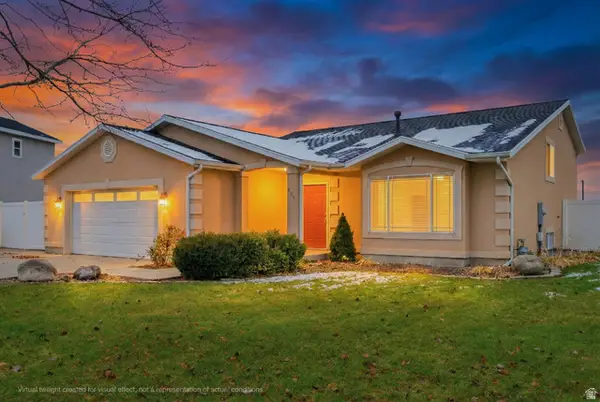 $499,000Active5 beds 3 baths1,963 sq. ft.
$499,000Active5 beds 3 baths1,963 sq. ft.609 W Saddlebrook Dr S, Payson, UT 84651
MLS# 2128025Listed by: FAIR FEE REALTY - New
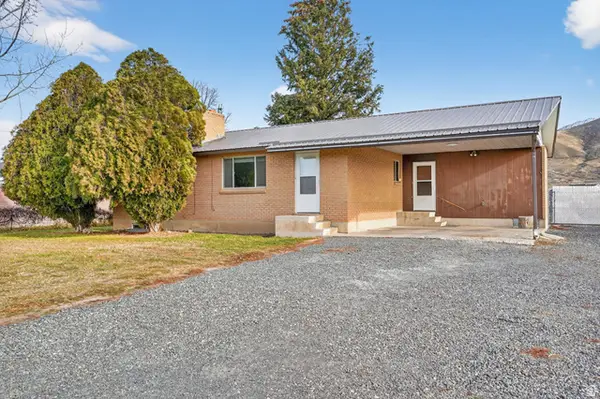 $570,000Active5 beds 2 baths2,102 sq. ft.
$570,000Active5 beds 2 baths2,102 sq. ft.1631 S Hwy 198, Payson, UT 84651
MLS# 2127925Listed by: EXP REALTY, LLC - New
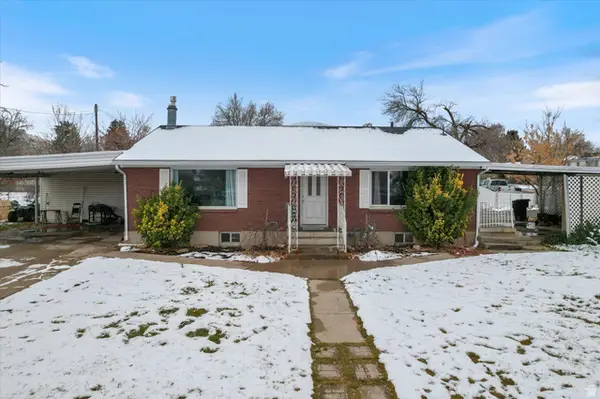 $625,000Active6 beds 2 baths2,352 sq. ft.
$625,000Active6 beds 2 baths2,352 sq. ft.420 E 600 S, Payson, UT 84651
MLS# 2127889Listed by: REAL BROKER, LLC - New
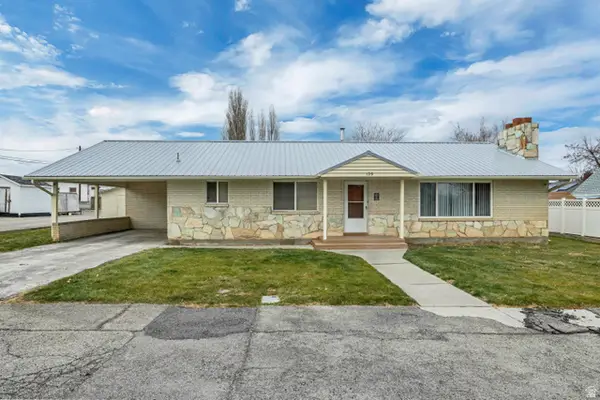 $439,900Active3 beds 2 baths1,590 sq. ft.
$439,900Active3 beds 2 baths1,590 sq. ft.129 N 200 E, Payson, UT 84651
MLS# 2127843Listed by: FATHOM REALTY (OREM) - New
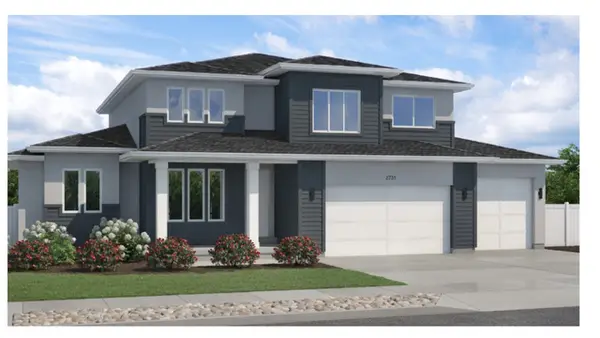 $721,700Active4 beds 3 baths4,542 sq. ft.
$721,700Active4 beds 3 baths4,542 sq. ft.1281 N 1525 Holw E #67, Payson, UT 84651
MLS# 2127758Listed by: PRIMED REAL ESTATE LLC - New
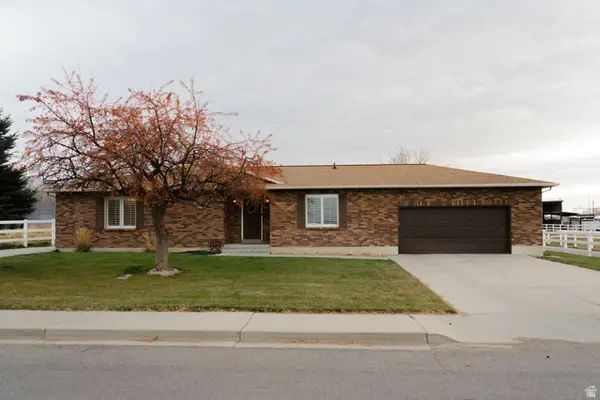 $815,000Active4 beds 2 baths2,145 sq. ft.
$815,000Active4 beds 2 baths2,145 sq. ft.845 W 400 N, Payson, UT 84651
MLS# 2127722Listed by: EQUITY REAL ESTATE (UTAH) - New
 $320,000Active3 beds 2 baths1,315 sq. ft.
$320,000Active3 beds 2 baths1,315 sq. ft.215 E 800 S, Payson, UT 84651
MLS# 2127448Listed by: EQUITY REAL ESTATE (ADVISORS) 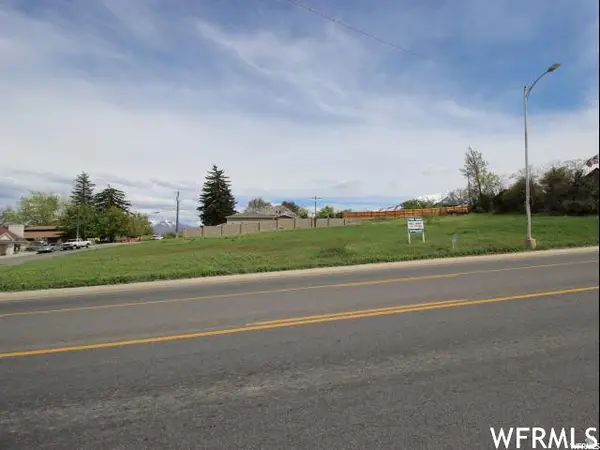 $549,900Active0.91 Acres
$549,900Active0.91 Acres450 S 100 West St W, Payson, UT 84651
MLS# 2127015Listed by: SIMPLE CHOICE REAL ESTATE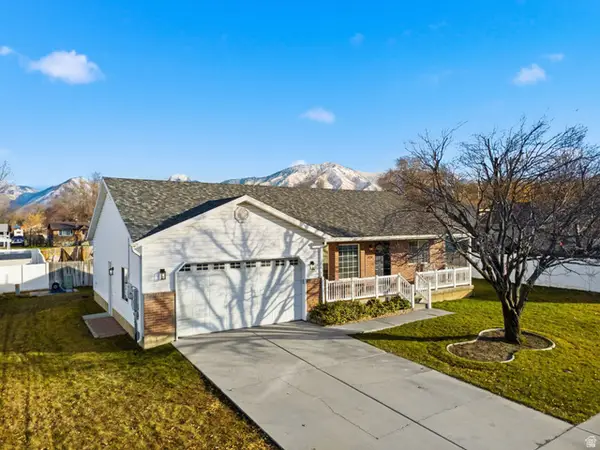 $500,000Active5 beds 3 baths2,770 sq. ft.
$500,000Active5 beds 3 baths2,770 sq. ft.416 N 250 W, Payson, UT 84651
MLS# 2126414Listed by: COLDWELL BANKER REALTY (PROVO-OREM-SUNDANCE)
