1338 E 1670 N #820, Payson, UT 84651
Local realty services provided by:ERA Realty Center
1338 E 1670 N #820,Payson, UT 84651
$389,990
- 3 Beds
- 3 Baths
- 1,475 sq. ft.
- Townhouse
- Active
Listed by: dan tencza, nick wright
Office: richmond american homes of utah, inc
MLS#:2124494
Source:SL
Price summary
- Price:$389,990
- Price per sq. ft.:$264.4
- Monthly HOA dues:$137
About this home
0% Down-Payment Options Available. Contact Sales Associate for More Information *** Discover this paired Chicago home. Included features: a welcoming covered porch; a well-appointed kitchen offering a roomy pantry, quartz countertops, a center island and an adjacent dining area; a spacious living room; a lavish primary suite showcasing a generous walk-in closet and a private bath; a laundry and a covered patio. This could be your dream home!
Contact an agent
Home facts
- Year built:2025
- Listing ID #:2124494
- Added:156 day(s) ago
- Updated:February 26, 2026 at 12:09 PM
Rooms and interior
- Bedrooms:3
- Total bathrooms:3
- Full bathrooms:2
- Half bathrooms:1
- Living area:1,475 sq. ft.
Heating and cooling
- Heating:Forced Air, Gas: Central
Structure and exterior
- Year built:2025
- Building area:1,475 sq. ft.
- Lot area:0.03 Acres
Schools
- High school:Salem Hills
- Middle school:Salem Jr
- Elementary school:Salem
Finances and disclosures
- Price:$389,990
- Price per sq. ft.:$264.4
- Tax amount:$1
New listings near 1338 E 1670 N #820
- New
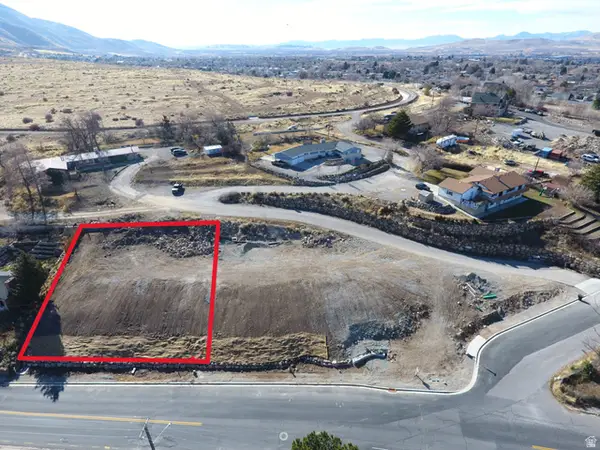 $245,000Active0.26 Acres
$245,000Active0.26 Acres426 S Goosenest Dr, Payson, UT 84651
MLS# 2139435Listed by: BETTER HOMES AND GARDENS REAL ESTATE MOMENTUM (LEHI) - New
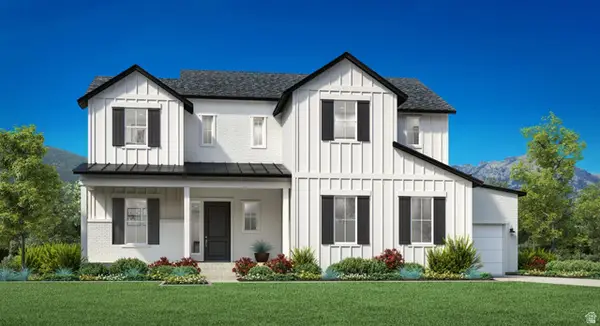 $1,200,000Active4 beds 4 baths5,893 sq. ft.
$1,200,000Active4 beds 4 baths5,893 sq. ft.672 E Birch Ln #79, Elk Ridge, UT 84651
MLS# 2139150Listed by: TOLL BROTHERS REAL ESTATE, INC. - New
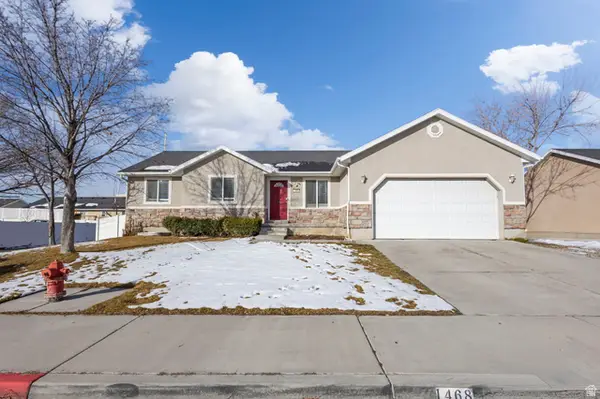 $530,000Active6 beds 3 baths2,653 sq. ft.
$530,000Active6 beds 3 baths2,653 sq. ft.1468 S 910 W, Payson, UT 84651
MLS# 2139064Listed by: REAL ESTATE ESSENTIALS - Open Sat, 11am to 2pmNew
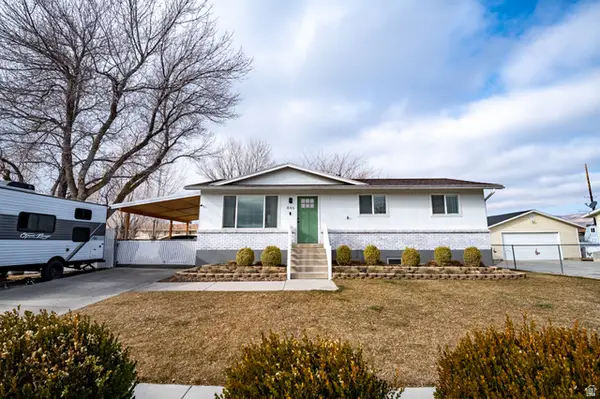 $520,000Active5 beds 2 baths2,160 sq. ft.
$520,000Active5 beds 2 baths2,160 sq. ft.846 S 880 W, Payson, UT 84651
MLS# 2138865Listed by: UNITY GROUP REAL ESTATE LLC - New
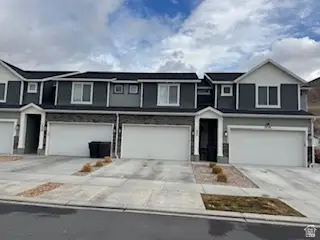 $389,900Active3 beds 3 baths2,187 sq. ft.
$389,900Active3 beds 3 baths2,187 sq. ft.1835 S 410 W, Payson, UT 84651
MLS# 2138633Listed by: EQUITY REAL ESTATE (UTAH) - New
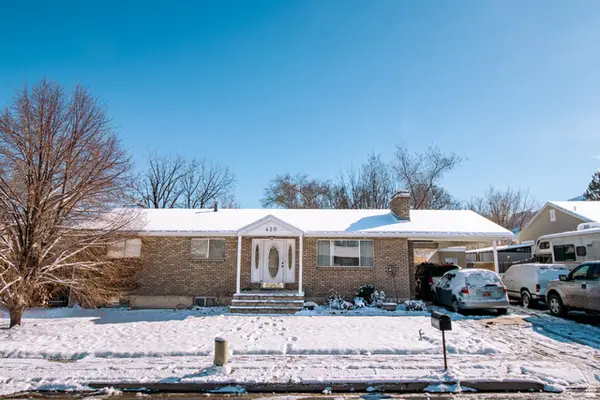 $455,000Active6 beds 2 baths2,568 sq. ft.
$455,000Active6 beds 2 baths2,568 sq. ft.420 N 150 W, Payson, UT 84651
MLS# 2138495Listed by: MOUNTAINLAND REALTY, INC - New
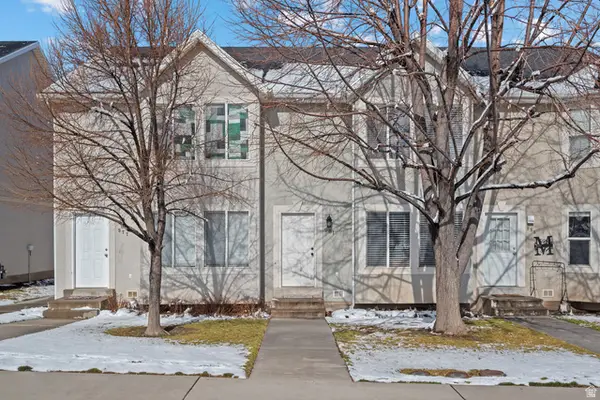 $305,000Active3 beds 2 baths1,264 sq. ft.
$305,000Active3 beds 2 baths1,264 sq. ft.981 E 100 S, Payson, UT 84651
MLS# 2138513Listed by: REALTYPATH LLC (ALLEGIANT) - New
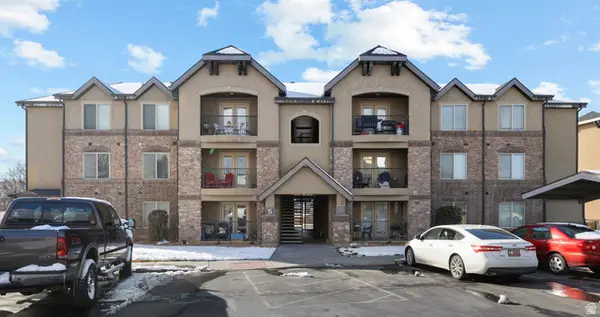 $269,900Active3 beds 2 baths1,245 sq. ft.
$269,900Active3 beds 2 baths1,245 sq. ft.1045 S 1700 W #520, Payson, UT 84651
MLS# 2138515Listed by: REALTYPATH LLC (ALLEGIANT) - New
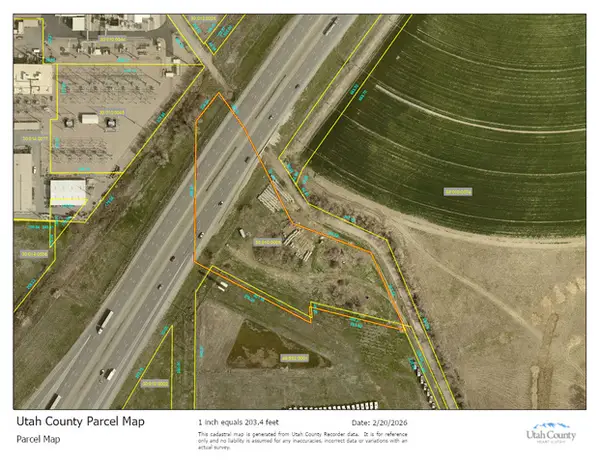 $1,800,000Active3 Acres
$1,800,000Active3 Acres1289 N Bamberger Rd, Payson, UT 84651
MLS# 2138488Listed by: COLDWELL BANKER REALTY (UNION HEIGHTS) - New
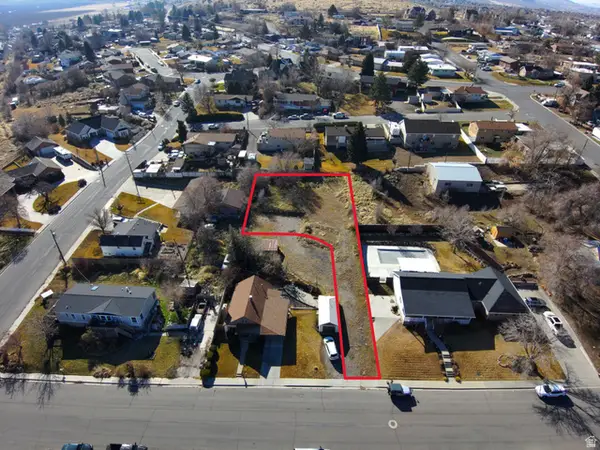 $149,900Active0.3 Acres
$149,900Active0.3 Acres862 E 200 S, Payson, UT 84651
MLS# 2138349Listed by: EQUITY REAL ESTATE (UTAH)

