1369 N 1525 E #60, Payson, UT 84651
Local realty services provided by:ERA Realty Center
1369 N 1525 E #60,Payson, UT 84651
$649,450
- 4 Beds
- 3 Baths
- 3,555 sq. ft.
- Single family
- Pending
Listed by: stephanie worlton, spencer maughan
Office: mcarthur realty, lc
MLS#:2082397
Source:SL
Price summary
- Price:$649,450
- Price per sq. ft.:$182.69
- Monthly HOA dues:$78
About this home
4% Seller paid Incentive OR Finished Basement (value: $45,535). See Sales person for details. Model Home, Farmhouse exterior, fully landscaped and fenced. Price includes brand new fridge, washer, and dryer. Ready for quick move-in. This is a must see home!
Contact an agent
Home facts
- Year built:2025
- Listing ID #:2082397
- Added:285 day(s) ago
- Updated:February 10, 2026 at 08:53 AM
Rooms and interior
- Bedrooms:4
- Total bathrooms:3
- Full bathrooms:2
- Half bathrooms:1
- Living area:3,555 sq. ft.
Heating and cooling
- Cooling:Central Air
- Heating:Gas: Central
Structure and exterior
- Roof:Asphalt, Metal
- Year built:2025
- Building area:3,555 sq. ft.
- Lot area:0.21 Acres
Schools
- High school:Salem Hills
- Middle school:Salem Jr
- Elementary school:Barnett
Utilities
- Water:Culinary, Water Connected
- Sewer:Sewer Connected, Sewer: Connected
Finances and disclosures
- Price:$649,450
- Price per sq. ft.:$182.69
- Tax amount:$3,675
New listings near 1369 N 1525 E #60
- New
 $379,000Active0.28 Acres
$379,000Active0.28 Acres118 E 100 N, Payson, UT 84651
MLS# 2136971Listed by: THE LANCE GROUP REAL ESTATE - New
 $299,900Active2 beds 2 baths1,100 sq. ft.
$299,900Active2 beds 2 baths1,100 sq. ft.227 S South Majestic Meadows Dr. Dr W, Payson, UT 84651
MLS# 2136543Listed by: JORDAN REAL ESTATE LLC - New
 $2,199,000Active6 beds 5 baths6,200 sq. ft.
$2,199,000Active6 beds 5 baths6,200 sq. ft.8874 S 6000 W, Payson, UT 84651
MLS# 2136446Listed by: KW WESTFIELD - New
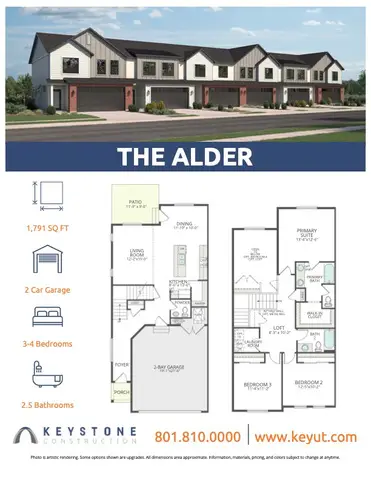 $419,275Active3 beds 3 baths1,957 sq. ft.
$419,275Active3 beds 3 baths1,957 sq. ft.1983 W 1150 S #1037, Payson, UT 84651
MLS# 2136353Listed by: KEYSTONE BROKERAGE LLC - New
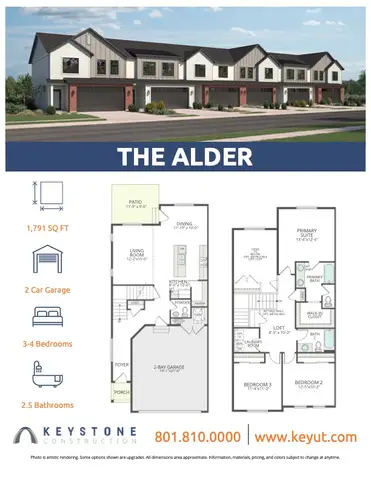 $408,325Active3 beds 3 baths1,957 sq. ft.
$408,325Active3 beds 3 baths1,957 sq. ft.1979 W 1150 S #1036, Payson, UT 84651
MLS# 2136335Listed by: KEYSTONE BROKERAGE LLC - New
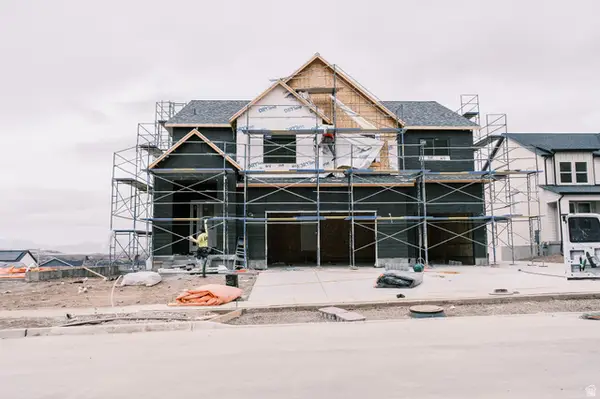 $849,000Active4 beds 4 baths4,738 sq. ft.
$849,000Active4 beds 4 baths4,738 sq. ft.1848 S 100 E #3, Payson, UT 84651
MLS# 2136164Listed by: SIMPLE CHOICE REAL ESTATE - New
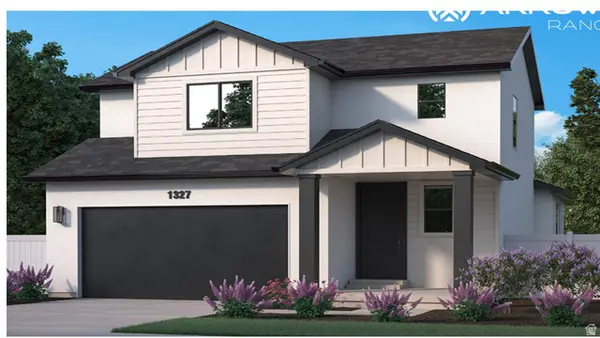 $568,100Active4 beds 3 baths3,163 sq. ft.
$568,100Active4 beds 3 baths3,163 sq. ft.1327 N 1475 Holw E #31, Payson, UT 84651
MLS# 2135781Listed by: PRIMED REAL ESTATE LLC - New
 $399,000Active4 beds 1 baths1,992 sq. ft.
$399,000Active4 beds 1 baths1,992 sq. ft.643 E 400 N, Payson, UT 84651
MLS# 2135704Listed by: CFI REALTY LLC - New
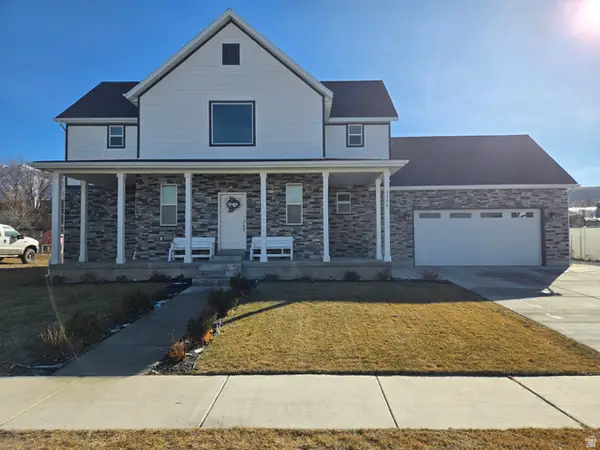 $869,900Active6 beds 6 baths4,530 sq. ft.
$869,900Active6 beds 6 baths4,530 sq. ft.1324 E 620 S, Payson, UT 84651
MLS# 2135736Listed by: SOUTH RIM REALTY - New
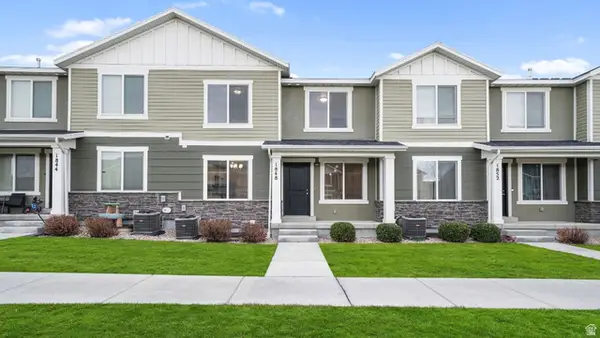 $390,000Active4 beds 3 baths2,129 sq. ft.
$390,000Active4 beds 3 baths2,129 sq. ft.1848 S 410 W, Payson, UT 84651
MLS# 2135511Listed by: FLAT RATE HOMES

