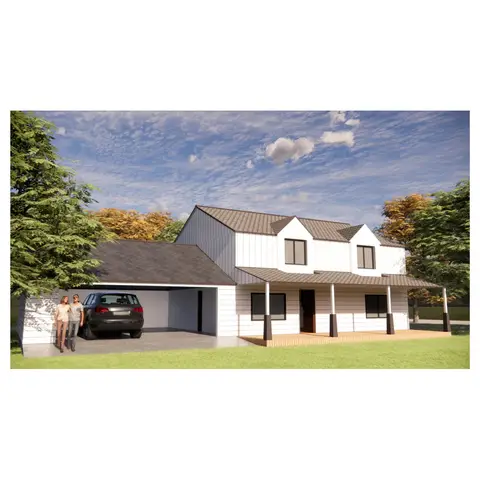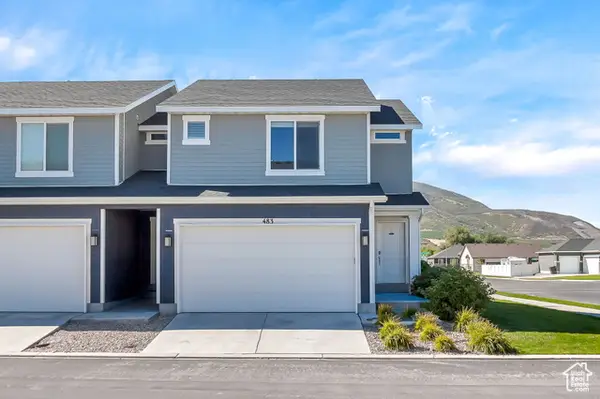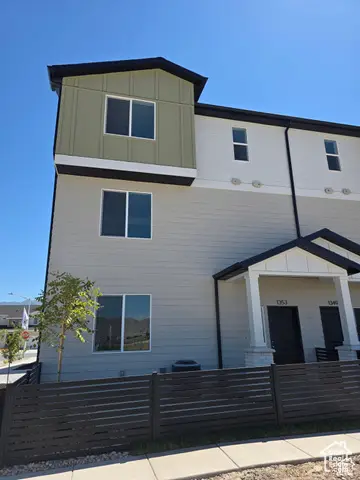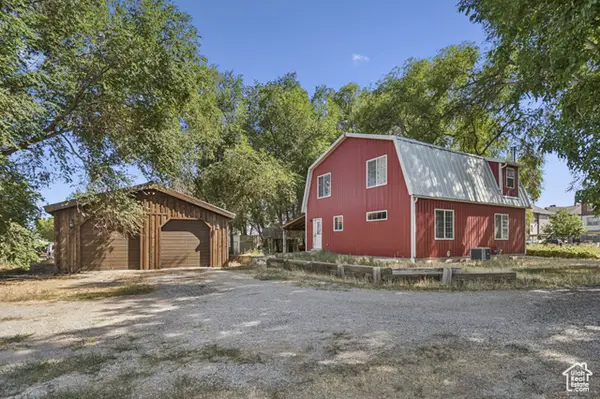1388 E 320 S, Payson, UT 84651
Local realty services provided by:ERA Brokers Consolidated

1388 E 320 S,Payson, UT 84651
$505,000
- 4 Beds
- 2 Baths
- 2,016 sq. ft.
- Single family
- Active
Listed by:coletyn curtis
Office:real broker, llc.
MLS#:2105930
Source:SL
Price summary
- Price:$505,000
- Price per sq. ft.:$250.5
- Monthly HOA dues:$8.33
About this home
Looking for one of the best values in Utah County? This brand-new 4-bedroom, 2-bath home delivers incredible quality and comfort at a price point that's getting harder to find. Plus you can take advantage of our preferred lender incentive of $10,000 to buy down your interest rate, or reduce your closing costs! Built by Eagle Hill Management, every detail has been designed for modern living-featuring main-level living with a spacious primary suite, an attached 2-car garage, and stylish finishes throughout. Best of all, it will be completely move in ready in mere months-utilities, permits, and entitlement work are all handled for you. Located just minutes from historic downtown Payson, you'll love the convenience of being close to shopping, dining, schools, and parks, while having quick access to I-15 for an easy commute anywhere in Utah County. Plus, soak in Payson's stunning mountain views and outdoor lifestyle right at your doorstep on this corner lot. Opportunities like this at this price point don't last! Contact Coletyn today to schedule your private showing!
Contact an agent
Home facts
- Year built:2025
- Listing Id #:2105930
- Added:2 day(s) ago
- Updated:August 21, 2025 at 11:07 AM
Rooms and interior
- Bedrooms:4
- Total bathrooms:2
- Full bathrooms:2
- Living area:2,016 sq. ft.
Heating and cooling
- Cooling:Central Air
- Heating:Forced Air
Structure and exterior
- Roof:Asphalt
- Year built:2025
- Building area:2,016 sq. ft.
- Lot area:0.25 Acres
Schools
- High school:Salem Hills
- Middle school:Salem Jr
- Elementary school:Barnett
Utilities
- Water:Culinary, Water Available
- Sewer:Sewer Available, Sewer: Available, Sewer: Public
Finances and disclosures
- Price:$505,000
- Price per sq. ft.:$250.5
- Tax amount:$1,587
New listings near 1388 E 320 S
- New
 $395,000Active4 beds 4 baths2,248 sq. ft.
$395,000Active4 beds 4 baths2,248 sq. ft.483 W 1890 S, Payson, UT 84651
MLS# 2106201Listed by: REALTYPATH LLC (INNOVATE) - New
 $439,900Active3 beds 2 baths1,668 sq. ft.
$439,900Active3 beds 2 baths1,668 sq. ft.1013 S 1040 W, Payson, UT 84651
MLS# 2106051Listed by: R AND R REALTY LLC - New
 $1,089,900Active4 beds 4 baths6,401 sq. ft.
$1,089,900Active4 beds 4 baths6,401 sq. ft.1331 S 450 E #120, Payson, UT 84651
MLS# 2105936Listed by: SIMPLE CHOICE REAL ESTATE  $483,900Pending4 beds 3 baths1,802 sq. ft.
$483,900Pending4 beds 3 baths1,802 sq. ft.617 Saddlebrook Dr, Payson, UT 84651
MLS# 2105536Listed by: RE/MAX ASSOCIATES- New
 $389,900Active4 beds 3 baths2,151 sq. ft.
$389,900Active4 beds 3 baths2,151 sq. ft.480 W 1890 S, Payson, UT 84651
MLS# 2105521Listed by: HOMIE  $600,000Pending4 beds 3 baths2,410 sq. ft.
$600,000Pending4 beds 3 baths2,410 sq. ft.107 N Clark Ln, Payson, UT 84651
MLS# 2105405Listed by: KW WESTFIELD- New
 $343,805Active3 beds 3 baths1,543 sq. ft.
$343,805Active3 beds 3 baths1,543 sq. ft.1317 N 1390 E #26-100, Payson, UT 84651
MLS# 2105431Listed by: MCARTHUR REALTY, LC - New
 $2,950,000Active22.42 Acres
$2,950,000Active22.42 Acres5132 W 10400 S, Payson, UT 84651
MLS# 2105366Listed by: UNITY GROUP REAL ESTATE LLC - New
 $1,100,000Active6 beds 4 baths3,282 sq. ft.
$1,100,000Active6 beds 4 baths3,282 sq. ft.733 N 400 W, Payson, UT 84651
MLS# 2105067Listed by: LPT REALTY, LLC
