1753 N 1280 E, Payson, UT 84651
Local realty services provided by:ERA Brokers Consolidated
1753 N 1280 E,Payson, UT 84651
$359,000
- 3 Beds
- 3 Baths
- 1,505 sq. ft.
- Townhouse
- Pending
Listed by: harrison littledike
Office: bybee & co realty, llc.
MLS#:2107997
Source:SL
Price summary
- Price:$359,000
- Price per sq. ft.:$238.54
- Monthly HOA dues:$120
About this home
Amazing Deal! *See the Virtual Tour* Discover the most sought-after townhome in The Villages, featuring a true end-of-row location with lush grass and abundant natural light throughout. This meticulously maintained home boasts an upgraded open banister for a spacious feel, an open-concept kitchen that flows seamlessly to the outdoors, extra-wide luxury flooring that's both stylish and easy to clean, and quartz countertops. Finally, Outfitted with sleek black fixtures, which carry into both the master and guest bathrooms, giving modern appeal in a nickel finish world. Location is surprising close to many things for Payson. 4 minutes to the freeway and just over 10 minutes to Provo. Costco, Walmart, In-n-out all within 10 minutes. Close to the future UVU campus. Square footage figures provided as courtesy. Buy and Buyers agent to verify.
Contact an agent
Home facts
- Year built:2021
- Listing ID #:2107997
- Added:167 day(s) ago
- Updated:October 19, 2025 at 07:48 AM
Rooms and interior
- Bedrooms:3
- Total bathrooms:3
- Full bathrooms:2
- Half bathrooms:1
- Living area:1,505 sq. ft.
Heating and cooling
- Cooling:Central Air
- Heating:Gas: Central
Structure and exterior
- Roof:Asphalt
- Year built:2021
- Building area:1,505 sq. ft.
- Lot area:0.03 Acres
Schools
- High school:Salem Hills
- Middle school:Salem Jr
- Elementary school:Barnett
Utilities
- Water:Water Connected
- Sewer:Sewer Connected, Sewer: Connected, Sewer: Public
Finances and disclosures
- Price:$359,000
- Price per sq. ft.:$238.54
- Tax amount:$2,054
New listings near 1753 N 1280 E
- New
 $299,900Active2 beds 2 baths1,100 sq. ft.
$299,900Active2 beds 2 baths1,100 sq. ft.227 S South Majestic Meadows Dr. Dr W, Payson, UT 84651
MLS# 2136543Listed by: JORDAN REAL ESTATE LLC - New
 $2,199,000Active6 beds 5 baths6,200 sq. ft.
$2,199,000Active6 beds 5 baths6,200 sq. ft.8874 S 6000 W, Payson, UT 84651
MLS# 2136446Listed by: KW WESTFIELD - New
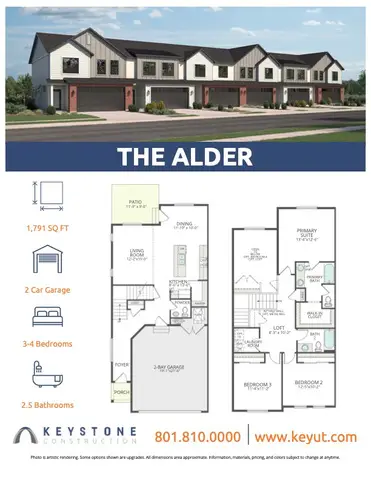 $419,275Active3 beds 3 baths1,957 sq. ft.
$419,275Active3 beds 3 baths1,957 sq. ft.1983 W 1150 S #1037, Payson, UT 84651
MLS# 2136353Listed by: KEYSTONE BROKERAGE LLC - New
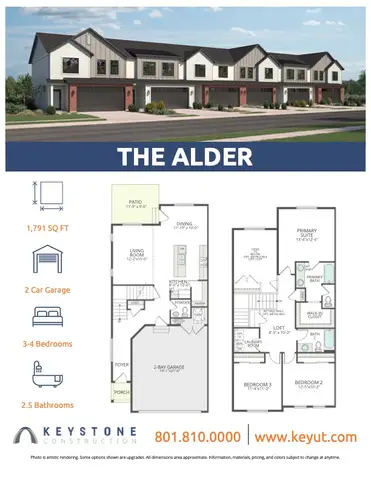 $408,325Active3 beds 3 baths1,957 sq. ft.
$408,325Active3 beds 3 baths1,957 sq. ft.1979 W 1150 S #1036, Payson, UT 84651
MLS# 2136335Listed by: KEYSTONE BROKERAGE LLC - New
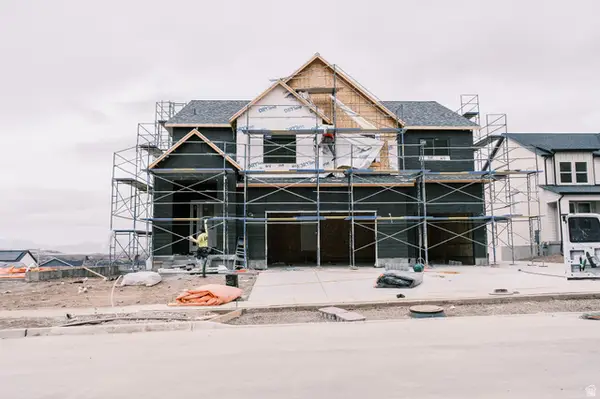 $849,000Active4 beds 4 baths4,738 sq. ft.
$849,000Active4 beds 4 baths4,738 sq. ft.1848 S 100 E #3, Payson, UT 84651
MLS# 2136164Listed by: SIMPLE CHOICE REAL ESTATE - New
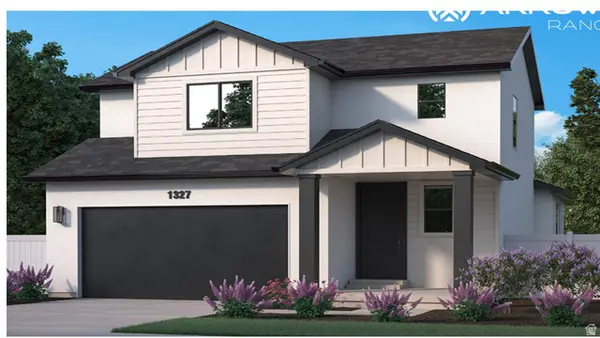 $568,100Active4 beds 3 baths3,163 sq. ft.
$568,100Active4 beds 3 baths3,163 sq. ft.1327 N 1475 Holw E #31, Payson, UT 84651
MLS# 2135781Listed by: PRIMED REAL ESTATE LLC - New
 $399,000Active4 beds 1 baths1,992 sq. ft.
$399,000Active4 beds 1 baths1,992 sq. ft.643 E 400 N, Payson, UT 84651
MLS# 2135704Listed by: CFI REALTY LLC - New
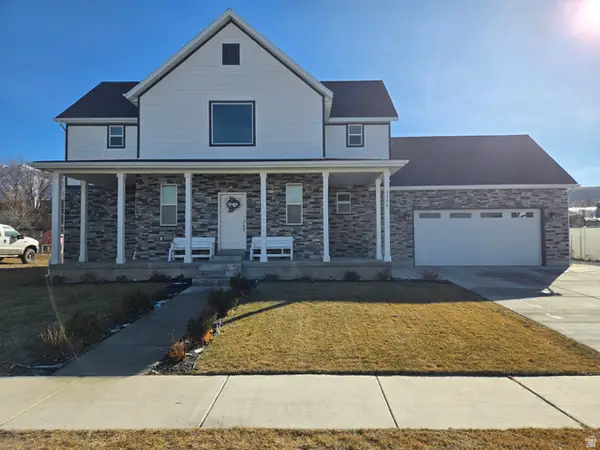 $869,900Active6 beds 6 baths4,530 sq. ft.
$869,900Active6 beds 6 baths4,530 sq. ft.1324 E 620 S, Payson, UT 84651
MLS# 2135736Listed by: SOUTH RIM REALTY - New
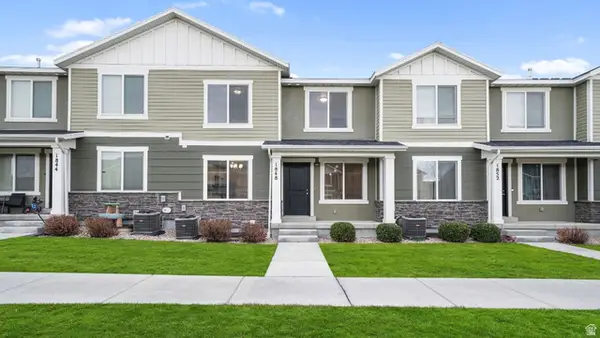 $390,000Active4 beds 3 baths2,129 sq. ft.
$390,000Active4 beds 3 baths2,129 sq. ft.1848 S 410 W, Payson, UT 84651
MLS# 2135511Listed by: FLAT RATE HOMES - New
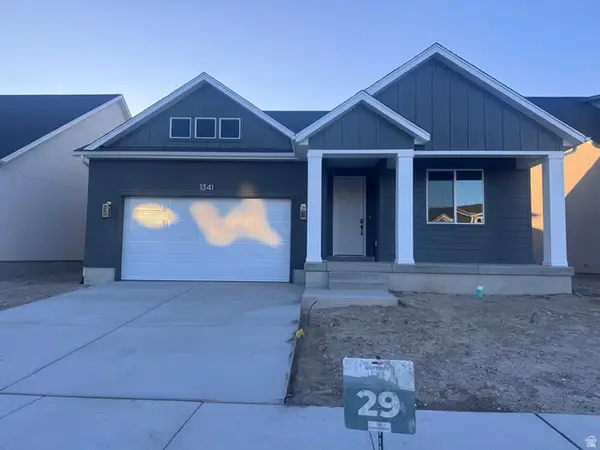 $585,100Active5 beds 3 baths2,797 sq. ft.
$585,100Active5 beds 3 baths2,797 sq. ft.1341 N 1475 E #29, Payson, UT 84651
MLS# 2135432Listed by: PRIMED REAL ESTATE LLC

