1782 N 1240 E, Payson, UT 84651
Local realty services provided by:ERA Brokers Consolidated
1782 N 1240 E,Payson, UT 84651
$355,000
- 3 Beds
- 3 Baths
- 1,433 sq. ft.
- Townhouse
- Active
Listed by: chris beck
Office: equity real estate (utah)
MLS#:2116140
Source:SL
Price summary
- Price:$355,000
- Price per sq. ft.:$247.73
- Monthly HOA dues:$95
About this home
!!Price Improvement!! - Motivated Sellers! Offering $5000 in concessions with a full price offer!! Welcome to this beautifully maintained 2-year-old end-unit townhome offering the perfect blend of style, space, and convenience. Featuring 3 spacious bedrooms, 2.5 baths, and a 2-car garage and designed for modern living. Step inside to find an open-concept main floor with abundant natural light, sleek finishes, and upgraded flooring throughout. The gourmet kitchen boasts quartz countertops, stainless steel appliances, a large bar, and plenty of cabinet space - perfect for cooking and entertaining. Upstairs, the primary suite features a walk-in closet and a luxurious en-suite bath. Two additional bedrooms, a full bath, a loft and a convenient laundry area complete the upper level. desirable end-unit location. The attached 2-car garage provides ample storage and parking. Located in a quiet, well-kept community, you'll love the proximity to shopping, dining, and easy access to major highways. Sellers Agent is related to seller. Square footage figures are provided as a courtesy estimate only and were obtained from County Records. Buyer is advised to obtain an independent measurement.
Contact an agent
Home facts
- Year built:2023
- Listing ID #:2116140
- Added:101 day(s) ago
- Updated:January 17, 2026 at 12:21 PM
Rooms and interior
- Bedrooms:3
- Total bathrooms:3
- Full bathrooms:2
- Half bathrooms:1
- Living area:1,433 sq. ft.
Heating and cooling
- Cooling:Central Air
- Heating:Forced Air, Gas: Central
Structure and exterior
- Roof:Asphalt
- Year built:2023
- Building area:1,433 sq. ft.
- Lot area:0.01 Acres
Schools
- High school:Salem Hills
- Elementary school:Barnett
Utilities
- Water:Water Connected
- Sewer:Sewer Connected, Sewer: Connected, Sewer: Public
Finances and disclosures
- Price:$355,000
- Price per sq. ft.:$247.73
- Tax amount:$1,819
New listings near 1782 N 1240 E
- Open Sat, 1 to 3pmNew
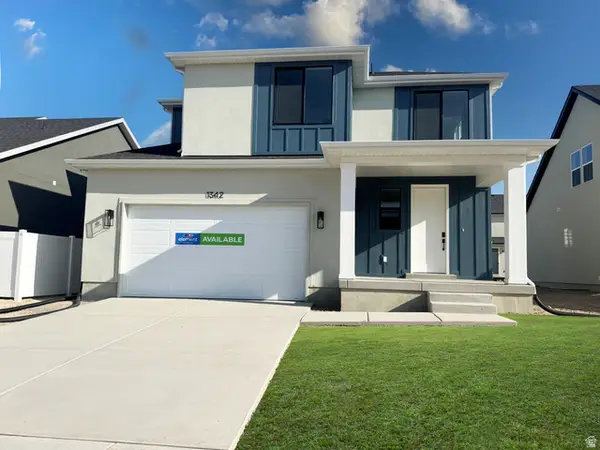 $549,900Active4 beds 3 baths2,897 sq. ft.
$549,900Active4 beds 3 baths2,897 sq. ft.1342 N 1475 E #44, Payson, UT 84651
MLS# 2131386Listed by: PRIMED REAL ESTATE LLC - New
 $160,000Active0.06 Acres
$160,000Active0.06 Acres299 N 1070 E #8, Payson, UT 84651
MLS# 2131302Listed by: KW WESTFIELD - New
 $160,000Active0.06 Acres
$160,000Active0.06 Acres212 N 1070 E #9, Payson, UT 84651
MLS# 2131304Listed by: KW WESTFIELD - New
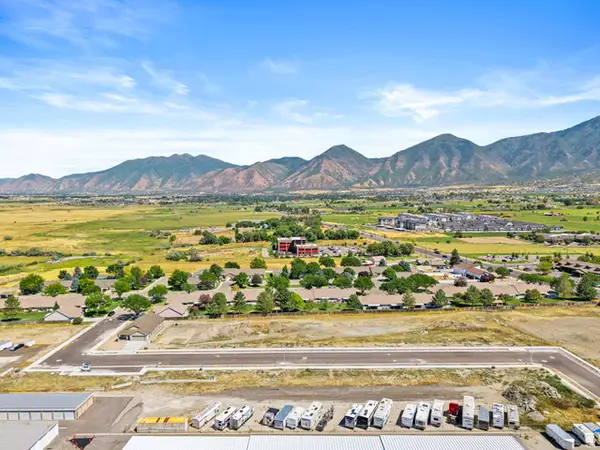 $145,000Active0.06 Acres
$145,000Active0.06 Acres274 N 1070 E #14, Payson, UT 84651
MLS# 2131305Listed by: KW WESTFIELD - New
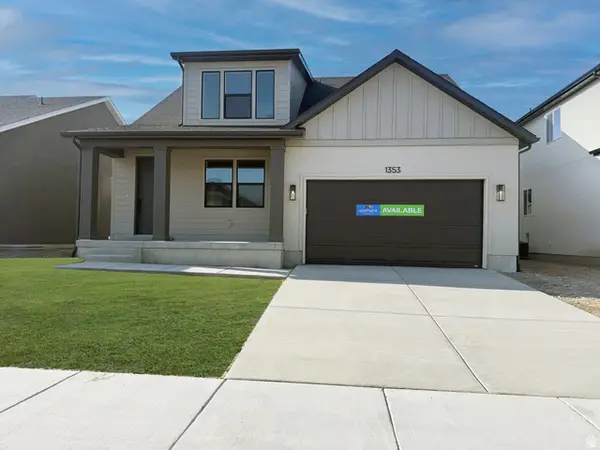 $587,100Active4 beds 3 baths3,419 sq. ft.
$587,100Active4 beds 3 baths3,419 sq. ft.1353 N 1475 Holw E #28, Payson, UT 84651
MLS# 2131239Listed by: PRIMED REAL ESTATE LLC - New
 $469,900Active5 beds 3 baths2,046 sq. ft.
$469,900Active5 beds 3 baths2,046 sq. ft.1463 S 260 W, Payson, UT 84651
MLS# 2131208Listed by: ASPEN RIDGE REAL ESTATE LLC - New
 $485,000Active4 beds 2 baths2,844 sq. ft.
$485,000Active4 beds 2 baths2,844 sq. ft.1039 S 680 W, Payson, UT 84651
MLS# 2131034Listed by: CENTURY 21 EVEREST - Open Sat, 11am to 4:30pmNew
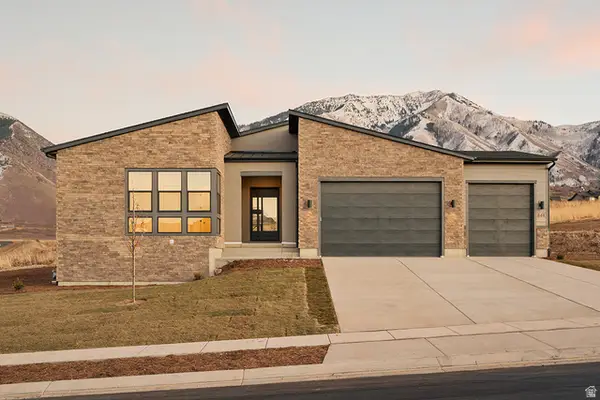 $889,995Active3 beds 3 baths4,030 sq. ft.
$889,995Active3 beds 3 baths4,030 sq. ft.656 E Birch Ln #78, Elk Ridge, UT 84651
MLS# 2130800Listed by: TOLL BROTHERS REAL ESTATE, INC. - New
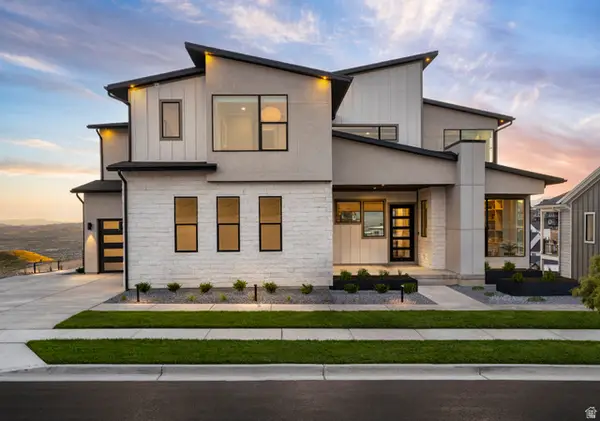 $1,169,995Active4 beds 4 baths5,889 sq. ft.
$1,169,995Active4 beds 4 baths5,889 sq. ft.618 E Birch Ln #76, Elk Ridge, UT 84651
MLS# 2130812Listed by: TOLL BROTHERS REAL ESTATE, INC. - New
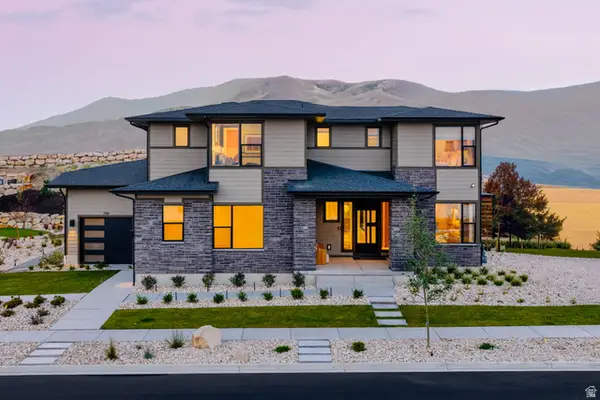 $1,099,995Active4 beds 4 baths5,858 sq. ft.
$1,099,995Active4 beds 4 baths5,858 sq. ft.598 E Birch Ln, Elk Ridge, UT 84651
MLS# 2130817Listed by: TOLL BROTHERS REAL ESTATE, INC.
