244 E 300 N, Payson, UT 84651
Local realty services provided by:ERA Realty Center
244 E 300 N,Payson, UT 84651
$469,000
- 3 Beds
- 2 Baths
- 3,340 sq. ft.
- Single family
- Pending
Listed by: bailey white
Office: omnia real estate
MLS#:2098228
Source:SL
Price summary
- Price:$469,000
- Price per sq. ft.:$140.42
About this home
$5,000 Builder Credit for Rate Buy Down! Brand NEW construction, landscaped, and move-in ready, this rambler combines luxury finishes with everyday functionality-all without the restrictions of an HOA. Now featuring a finished front yard and a fully fenced backyard, the home is ready to enjoy from day one. The main floor offers true single-level living with 9-foot ceilings, oversized windows, and an open-concept design filled with natural light. Custom cabinetry, quartz countertops, and tile tub and shower surrounds add a refined touch throughout. The spacious primary suite includes a walk-in closet with direct access to the laundry room-a detail that makes daily living more convenient. Downstairs, the full unfinished basement provides room to grow, with space for three additional full-size bedrooms and a bathroom already set with custom cabinetry. It's rare to find new construction with this combination of finish, space, and value.
Contact an agent
Home facts
- Year built:2025
- Listing ID #:2098228
- Added:224 day(s) ago
- Updated:December 20, 2025 at 08:53 AM
Rooms and interior
- Bedrooms:3
- Total bathrooms:2
- Full bathrooms:2
- Living area:3,340 sq. ft.
Heating and cooling
- Cooling:Central Air
- Heating:Forced Air
Structure and exterior
- Year built:2025
- Building area:3,340 sq. ft.
- Lot area:0.1 Acres
Schools
- High school:Salem Hills
- Middle school:Salem Jr
- Elementary school:Barnett
Utilities
- Water:Culinary, Water Connected
- Sewer:Sewer Connected, Sewer: Connected, Sewer: Public
Finances and disclosures
- Price:$469,000
- Price per sq. ft.:$140.42
- Tax amount:$1,293
New listings near 244 E 300 N
- New
 $320,000Active3 beds 2 baths1,315 sq. ft.
$320,000Active3 beds 2 baths1,315 sq. ft.215 E 800 S, Payson, UT 84651
MLS# 2127448Listed by: EQUITY REAL ESTATE (ADVISORS) - New
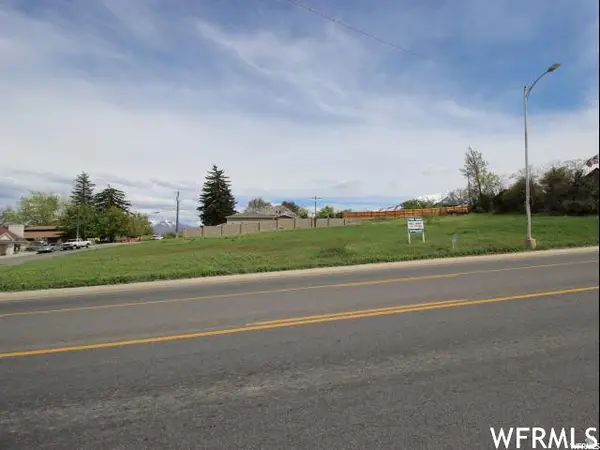 $549,900Active0.91 Acres
$549,900Active0.91 Acres450 S 100 West St W, Payson, UT 84651
MLS# 2127015Listed by: SIMPLE CHOICE REAL ESTATE - New
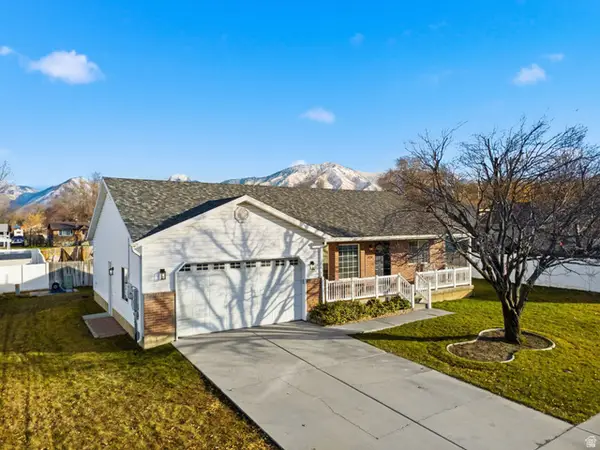 $500,000Active5 beds 3 baths2,770 sq. ft.
$500,000Active5 beds 3 baths2,770 sq. ft.416 N 250 W, Payson, UT 84651
MLS# 2126414Listed by: COLDWELL BANKER REALTY (PROVO-OREM-SUNDANCE) - New
 $490,000Active5 beds 3 baths2,704 sq. ft.
$490,000Active5 beds 3 baths2,704 sq. ft.1579 S 910 W, Payson, UT 84651
MLS# 2126301Listed by: OMADA REAL ESTATE (TEAM PLUS REALTY) - New
 $230,000Active0.24 Acres
$230,000Active0.24 Acres1733 S 1100 W #12, Payson, UT 84651
MLS# 2126318Listed by: ABRAXIA REAL ESTATE, LLC  $575,000Pending5 beds 3 baths2,859 sq. ft.
$575,000Pending5 beds 3 baths2,859 sq. ft.670 E 400 S, Payson, UT 84651
MLS# 2126261Listed by: JEFFERSON STREET PROPERTIES, LLC- New
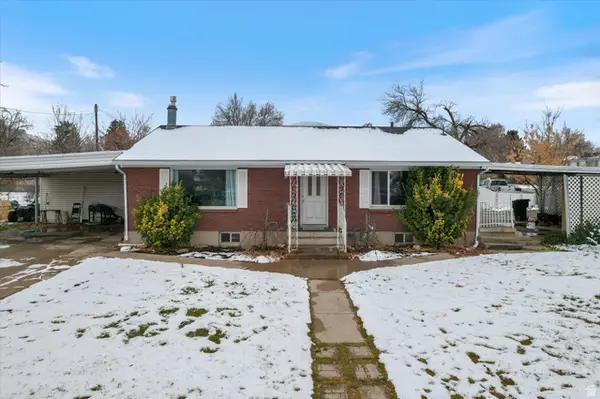 $625,000Active6 beds 2 baths2,352 sq. ft.
$625,000Active6 beds 2 baths2,352 sq. ft.420 E 600 S, Payson, UT 84651
MLS# 2126133Listed by: REAL BROKER, LLC 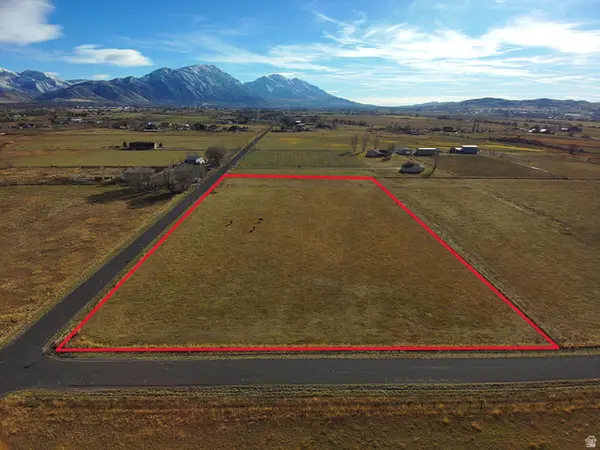 $460,000Pending5.37 Acres
$460,000Pending5.37 Acres4800 W 8450 S, Payson, UT 84651
MLS# 2126122Listed by: EQUITY REAL ESTATE (UTAH)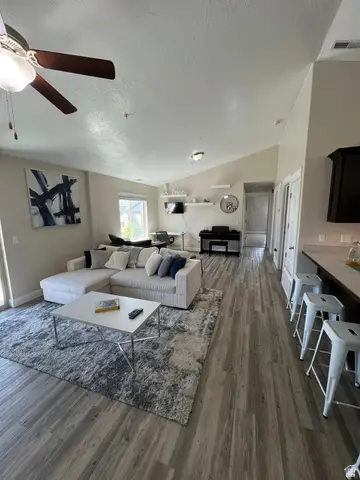 $279,450Active2 beds 2 baths1,210 sq. ft.
$279,450Active2 beds 2 baths1,210 sq. ft.1045 S 1700 W #1232, Payson, UT 84651
MLS# 2125983Listed by: REEVE REAL ESTATE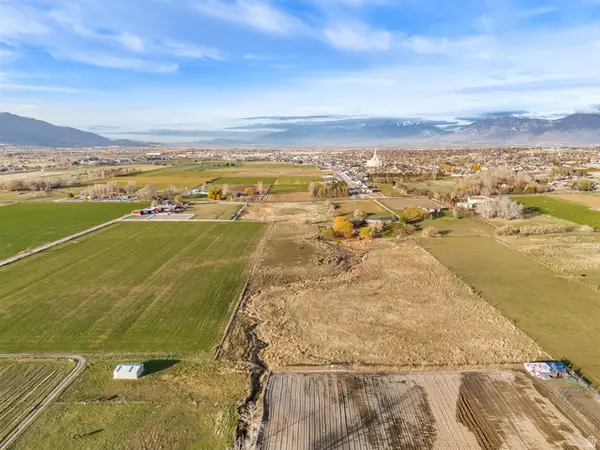 $1,078,000Active10.78 Acres
$1,078,000Active10.78 AcresAddress Withheld By Seller, Payson, UT 84651
MLS# 2125655Listed by: THE LANCE GROUP REAL ESTATE
