435 E 600 N, Payson, UT 84651
Local realty services provided by:ERA Brokers Consolidated
Listed by: tessa bills
Office: real broker, llc. (draper)
MLS#:2103679
Source:SL
Price summary
- Price:$564,999
- Price per sq. ft.:$213.21
About this home
Welcome to your new meticulously maintained and beautifully updated 6 bedroom, 3 bathroom single-family home located in the beautiful Payson, Utah. Nestled in a quiet cul-de-sac on a 0.30 acre lot with 2,650 sqft of modern living space to make your own. This single-owner home radiates with pride of ownership throughout the home and tranquil yard. Featuring an open floor plan with heightened ceilings, new flooring, new trim, updated appliances (2020), a newer furnace (2020), AC (2022), and an installed water softener. Enjoy the new luxurious Bullfrog hot tub with a bluetooth sound system and lighting, a new Trek deck, patio, and updated smart sprinkler system! With a 2-car attached garage and an elongated driveway that could fit 4 extra cars you will not run into a shortage of parking spaces. Conveniently located in a quiet neighborhood with easy access to I-15, this home is perfect for families and entertainers. Square footage figures are provided as a courtesy estimate only and were obtained from country records. Buyer is advised to obtain an independent measurement.
Contact an agent
Home facts
- Year built:2007
- Listing ID #:2103679
- Added:142 day(s) ago
- Updated:December 28, 2025 at 11:59 AM
Rooms and interior
- Bedrooms:6
- Total bathrooms:3
- Full bathrooms:3
- Living area:2,650 sq. ft.
Heating and cooling
- Cooling:Central Air
- Heating:Gas: Central
Structure and exterior
- Roof:Asphalt
- Year built:2007
- Building area:2,650 sq. ft.
- Lot area:0.3 Acres
Schools
- High school:Salem Hills
- Middle school:Mt. Nebo
- Elementary school:Barnett
Utilities
- Water:Culinary, Water Connected
- Sewer:Sewer Connected, Sewer: Connected
Finances and disclosures
- Price:$564,999
- Price per sq. ft.:$213.21
- Tax amount:$2,191
New listings near 435 E 600 N
- New
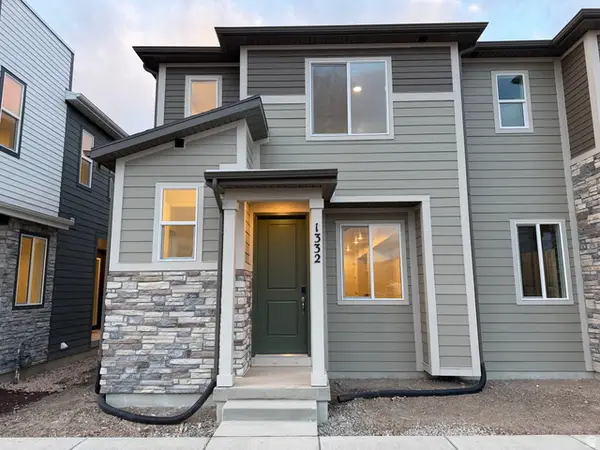 $369,990Active3 beds 3 baths1,438 sq. ft.
$369,990Active3 beds 3 baths1,438 sq. ft.1332 E 1670 N #823, Payson, UT 84651
MLS# 2128173Listed by: RICHMOND AMERICAN HOMES OF UTAH, INC - New
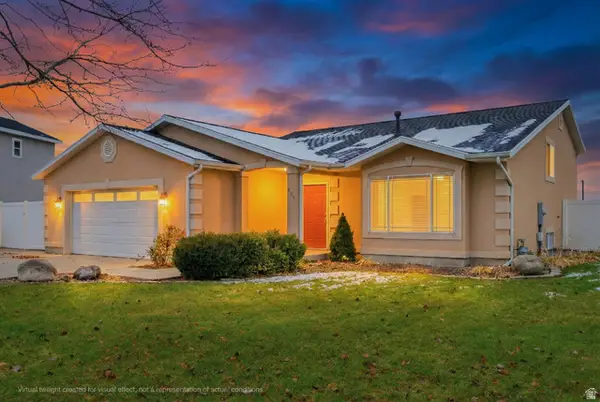 $499,000Active5 beds 3 baths1,963 sq. ft.
$499,000Active5 beds 3 baths1,963 sq. ft.609 W Saddlebrook Dr S, Payson, UT 84651
MLS# 2128025Listed by: FAIR FEE REALTY - New
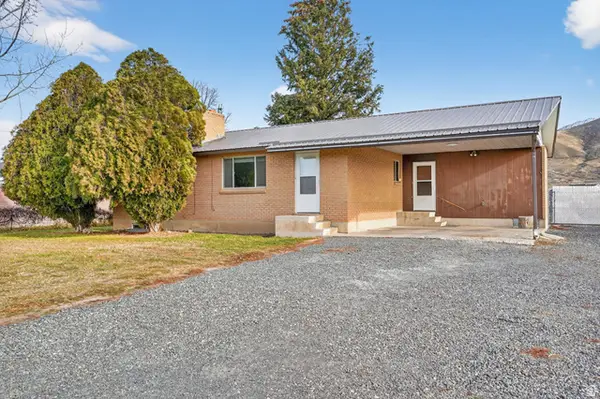 $570,000Active5 beds 2 baths2,102 sq. ft.
$570,000Active5 beds 2 baths2,102 sq. ft.1631 S Hwy 198, Payson, UT 84651
MLS# 2127925Listed by: EXP REALTY, LLC - New
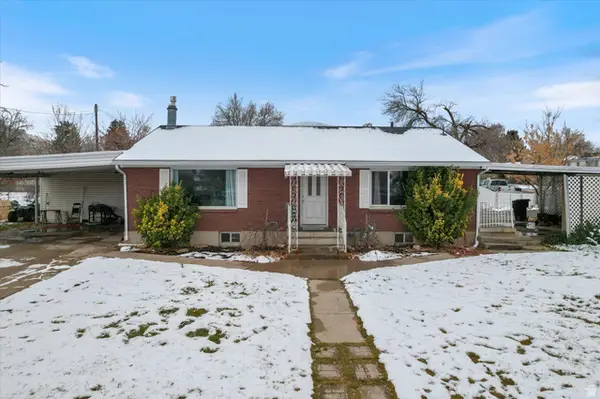 $625,000Active6 beds 2 baths2,352 sq. ft.
$625,000Active6 beds 2 baths2,352 sq. ft.420 E 600 S, Payson, UT 84651
MLS# 2127889Listed by: REAL BROKER, LLC - New
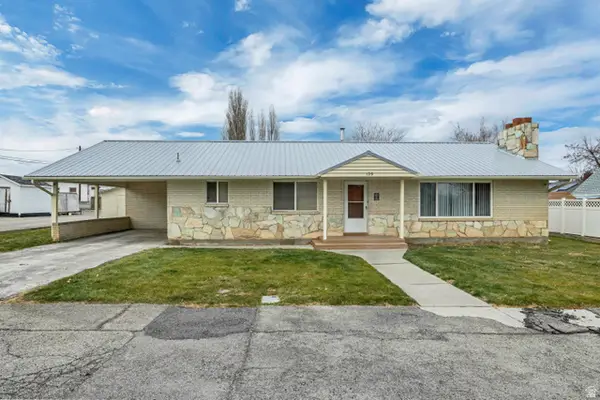 $439,900Active3 beds 2 baths1,590 sq. ft.
$439,900Active3 beds 2 baths1,590 sq. ft.129 N 200 E, Payson, UT 84651
MLS# 2127843Listed by: FATHOM REALTY (OREM) - New
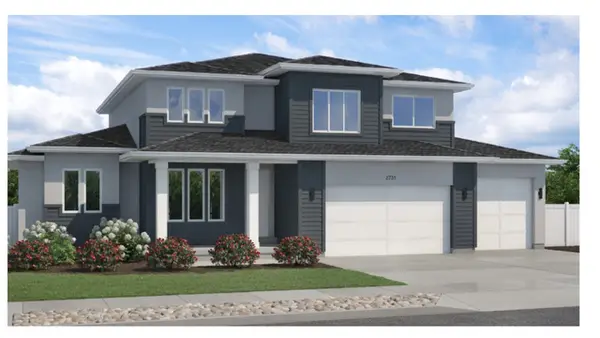 $721,700Active4 beds 3 baths4,542 sq. ft.
$721,700Active4 beds 3 baths4,542 sq. ft.1281 N 1525 Holw E #67, Payson, UT 84651
MLS# 2127758Listed by: PRIMED REAL ESTATE LLC - New
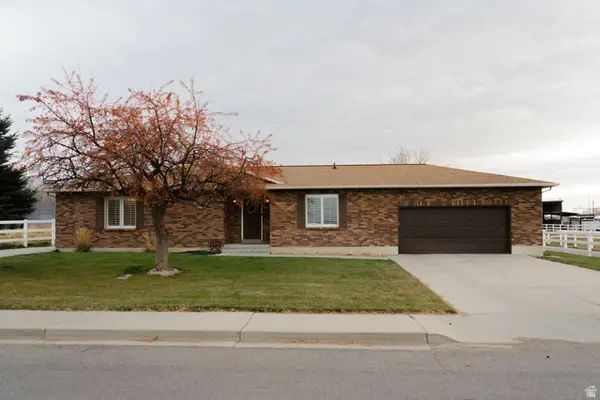 $815,000Active4 beds 2 baths2,145 sq. ft.
$815,000Active4 beds 2 baths2,145 sq. ft.845 W 400 N, Payson, UT 84651
MLS# 2127722Listed by: EQUITY REAL ESTATE (UTAH) - New
 $320,000Active3 beds 2 baths1,315 sq. ft.
$320,000Active3 beds 2 baths1,315 sq. ft.215 E 800 S, Payson, UT 84651
MLS# 2127448Listed by: EQUITY REAL ESTATE (ADVISORS) 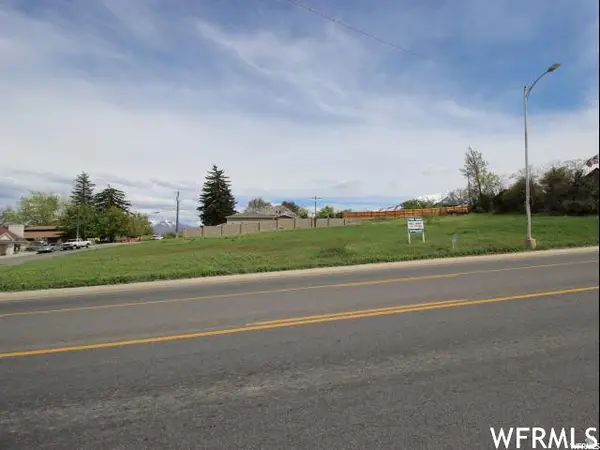 $549,900Active0.91 Acres
$549,900Active0.91 Acres450 S 100 West St W, Payson, UT 84651
MLS# 2127015Listed by: SIMPLE CHOICE REAL ESTATE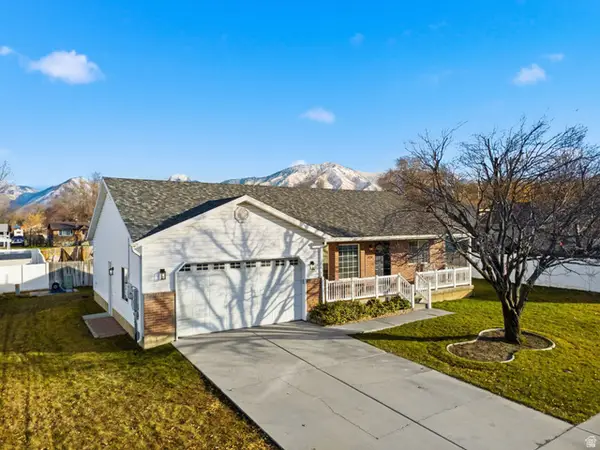 $500,000Active5 beds 3 baths2,770 sq. ft.
$500,000Active5 beds 3 baths2,770 sq. ft.416 N 250 W, Payson, UT 84651
MLS# 2126414Listed by: COLDWELL BANKER REALTY (PROVO-OREM-SUNDANCE)
