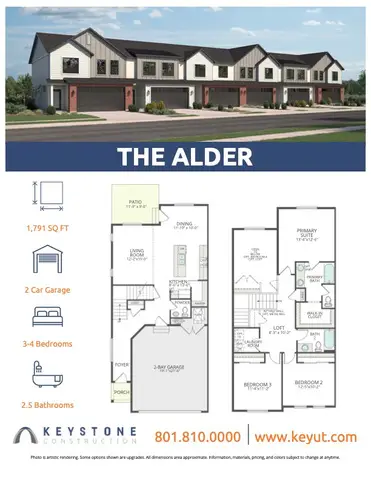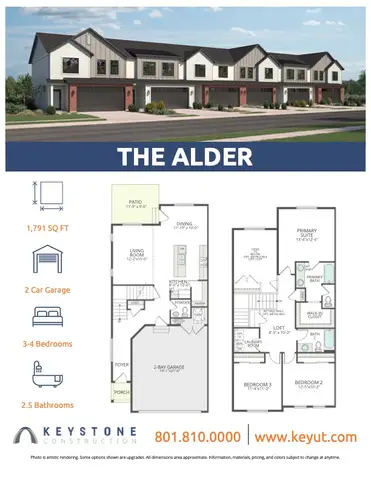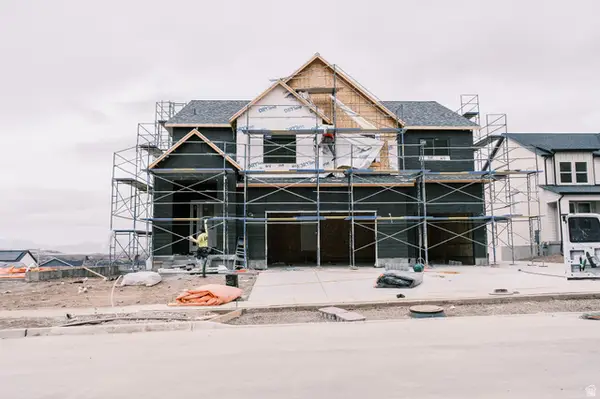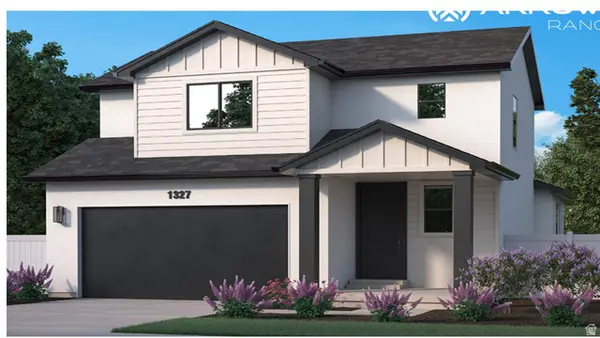660 S Goosenest E, Payson, UT 84651
Local realty services provided by:ERA Brokers Consolidated
660 S Goosenest E,Payson, UT 84651
$555,000
- 4 Beds
- 2 Baths
- 2,262 sq. ft.
- Single family
- Active
Listed by: james johnson
Office: real estate essentials
MLS#:2121502
Source:SL
Price summary
- Price:$555,000
- Price per sq. ft.:$245.36
About this home
This charming Payson home is tucked up on a gentle hill, offering peaceful seclusion and sweeping views. From the front porch, you'll enjoy sunsets that stretch across the valley and frame the Wasatch Mountains. The elevated setting creates a sense of openness and privacy that's hard to find. Inside, generous windows frame the views and invite a sense of openness throughout the home. The lot itself is expansive, perfect for outdoor living or future possibilities. Mature trees and open sky surround the property, adding to its retreat, like atmosphere. It's a quiet escape yet still close to town conveniences. The home's thoughtful positioning makes every angle feel scenic and serene. Whether you're sipping coffee in the morning or hosting friends at dusk, the views never disappoint. This is a place where you can truly unwind and feel at home. Ideal for buyers seeking beauty, space, and tranquility. A rare hilltop gem ready for its next chapter.
Contact an agent
Home facts
- Year built:1946
- Listing ID #:2121502
- Added:98 day(s) ago
- Updated:February 13, 2026 at 12:05 PM
Rooms and interior
- Bedrooms:4
- Total bathrooms:2
- Full bathrooms:2
- Living area:2,262 sq. ft.
Heating and cooling
- Cooling:Central Air
- Heating:Gas: Central, Wood
Structure and exterior
- Roof:Asphalt
- Year built:1946
- Building area:2,262 sq. ft.
- Lot area:0.74 Acres
Schools
- High school:Salem Hills
- Elementary school:Mt Loafer
Utilities
- Water:Irrigation, Water Connected
- Sewer:Sewer Connected, Sewer: Connected
Finances and disclosures
- Price:$555,000
- Price per sq. ft.:$245.36
- Tax amount:$2,075
New listings near 660 S Goosenest E
- New
 $379,000Active0.28 Acres
$379,000Active0.28 Acres118 E 100 N, Payson, UT 84651
MLS# 2136971Listed by: THE LANCE GROUP REAL ESTATE - New
 $380,000Active3 beds 3 baths2,271 sq. ft.
$380,000Active3 beds 3 baths2,271 sq. ft.1218 S 1740 W, Payson, UT 84651
MLS# 2136786Listed by: PRESIDIO REAL ESTATE - New
 $295,000Active0.36 Acres
$295,000Active0.36 Acres412 S Goosenest Dr, Payson, UT 84651
MLS# 2136680Listed by: BETTER HOMES AND GARDENS REAL ESTATE MOMENTUM (LEHI) - New
 $299,900Active2 beds 2 baths1,100 sq. ft.
$299,900Active2 beds 2 baths1,100 sq. ft.227 S South Majestic Meadows Dr. Dr W, Payson, UT 84651
MLS# 2136543Listed by: JORDAN REAL ESTATE LLC - New
 $2,199,000Active6 beds 5 baths6,200 sq. ft.
$2,199,000Active6 beds 5 baths6,200 sq. ft.8874 S 6000 W, Payson, UT 84651
MLS# 2136446Listed by: KW WESTFIELD - New
 $419,275Active3 beds 3 baths1,957 sq. ft.
$419,275Active3 beds 3 baths1,957 sq. ft.1983 W 1150 S #1037, Payson, UT 84651
MLS# 2136353Listed by: KEYSTONE BROKERAGE LLC - New
 $408,325Active3 beds 3 baths1,957 sq. ft.
$408,325Active3 beds 3 baths1,957 sq. ft.1979 W 1150 S #1036, Payson, UT 84651
MLS# 2136335Listed by: KEYSTONE BROKERAGE LLC - New
 $849,000Active4 beds 4 baths4,738 sq. ft.
$849,000Active4 beds 4 baths4,738 sq. ft.1848 S 100 E #3, Payson, UT 84651
MLS# 2136164Listed by: SIMPLE CHOICE REAL ESTATE - New
 $568,100Active4 beds 3 baths3,163 sq. ft.
$568,100Active4 beds 3 baths3,163 sq. ft.1327 N 1475 Holw E #31, Payson, UT 84651
MLS# 2135781Listed by: PRIMED REAL ESTATE LLC - New
 $399,000Active4 beds 1 baths1,992 sq. ft.
$399,000Active4 beds 1 baths1,992 sq. ft.643 E 400 N, Payson, UT 84651
MLS# 2135704Listed by: CFI REALTY LLC

