84 W 400 N, Payson, UT 84651
Local realty services provided by:ERA Brokers Consolidated
84 W 400 N,Payson, UT 84651
$835,000
- 3 Beds
- 2 Baths
- 2,444 sq. ft.
- Single family
- Active
Listed by: kathy campbell
Office: coldwell banker realty (provo-orem-sundance)
MLS#:2114263
Source:SL
Price summary
- Price:$835,000
- Price per sq. ft.:$341.65
About this home
Owned and loved by one family for nearly a century, this farmhouse in the heart of Payson is the property you've been waiting for! Set on 1.81 acres, this 3-bedroom, 1-office, 2-bath home blends historic charm with thoughtful modern updates. The grand kitchen offers ample space to cook & entertain- complete with butler's pantry, and wood-burning stove (also piped to second level of the home). And don't miss the cozy office, spacious laundry, and full bath right off the kitchen. The inviting wrap-around porch sets the warm welcoming tone of the home, complete with light-sensing lights and permanent Illuminate Outdoor Lighting for every season. Upgrades done in the past decade: expanding the kitchen and primary bedroom/bath, adding back patio/carport, new roof, furnace, air conditioner, water heater, flooring, plumbing, electrical, triple-pane windows, and attic insulation. The covered back patio spans the full length of the home. Built with steel-coated I-beams and posts to withstand the heaviest snow, the space is perfect for year-round entertaining, soaking in the hot tub, and parking autos, ATVs and bikes. The impressive 32' X 35' barn is perfect for storing vehicles, equipment, RV's, hay, and the open covered flex space serves for horse stalls or additional parking. Complete with running water, lighting and enough amps to operate a welder. An additional 1200-square-foot shed is ideal for hobbies and more storage (stubbed for power). The property is approved for two horses and other animals. Gravel was recently brought in to cover the back lot for parking semi's and heavy equipment, but could be cleared and converted to corrals and other ag needs. There are two RV power hook-ups as well as an on-site sewer dump. Schedule your private tour of this one-of-a-kind homestead today or join us at the open house Saturday from 11am to 1:00 pm. *Home square footage measurements taken from recent appraisal.*
Contact an agent
Home facts
- Year built:1900
- Listing ID #:2114263
- Added:92 day(s) ago
- Updated:December 28, 2025 at 11:59 AM
Rooms and interior
- Bedrooms:3
- Total bathrooms:2
- Full bathrooms:2
- Living area:2,444 sq. ft.
Heating and cooling
- Cooling:Central Air
- Heating:Electric, Forced Air, Gas: Central, Wood
Structure and exterior
- Roof:Asphalt, Pitched
- Year built:1900
- Building area:2,444 sq. ft.
- Lot area:1.82 Acres
Schools
- High school:Salem Hills
- Middle school:Mt. Nebo
- Elementary school:Taylor
Utilities
- Water:Culinary, Water Connected
- Sewer:Sewer Connected, Sewer: Connected
Finances and disclosures
- Price:$835,000
- Price per sq. ft.:$341.65
- Tax amount:$2,912
New listings near 84 W 400 N
- New
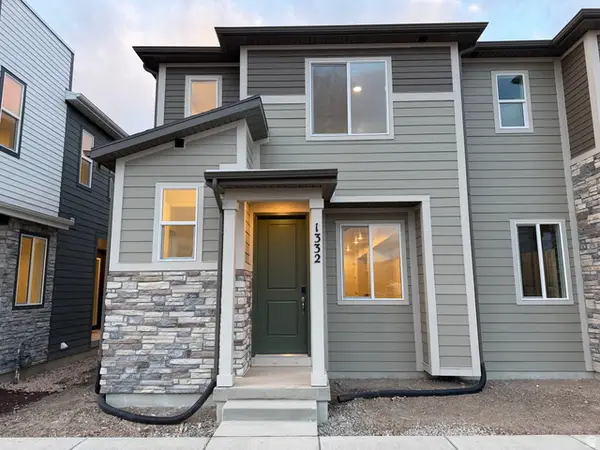 $369,990Active3 beds 3 baths1,438 sq. ft.
$369,990Active3 beds 3 baths1,438 sq. ft.1332 E 1670 N #823, Payson, UT 84651
MLS# 2128173Listed by: RICHMOND AMERICAN HOMES OF UTAH, INC - New
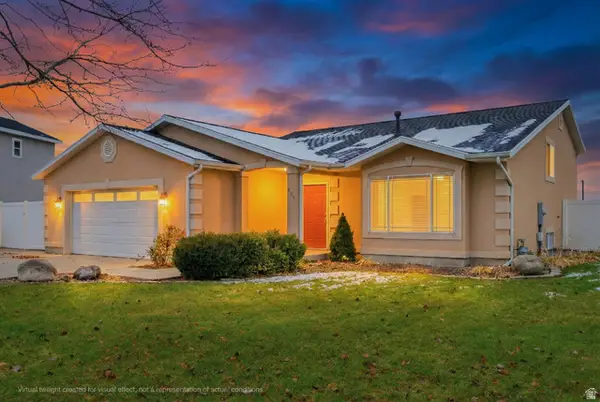 $499,000Active5 beds 3 baths1,963 sq. ft.
$499,000Active5 beds 3 baths1,963 sq. ft.609 W Saddlebrook Dr S, Payson, UT 84651
MLS# 2128025Listed by: FAIR FEE REALTY - New
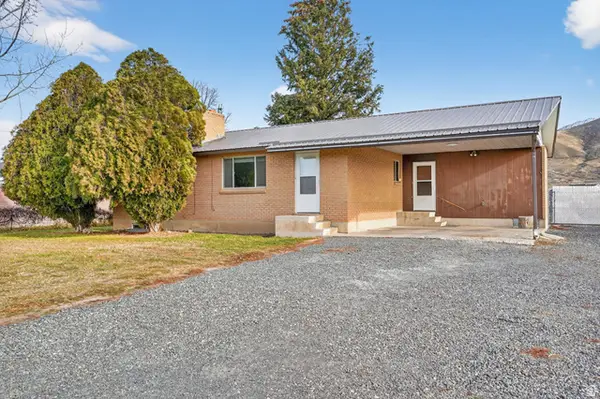 $570,000Active5 beds 2 baths2,102 sq. ft.
$570,000Active5 beds 2 baths2,102 sq. ft.1631 S Hwy 198, Payson, UT 84651
MLS# 2127925Listed by: EXP REALTY, LLC - New
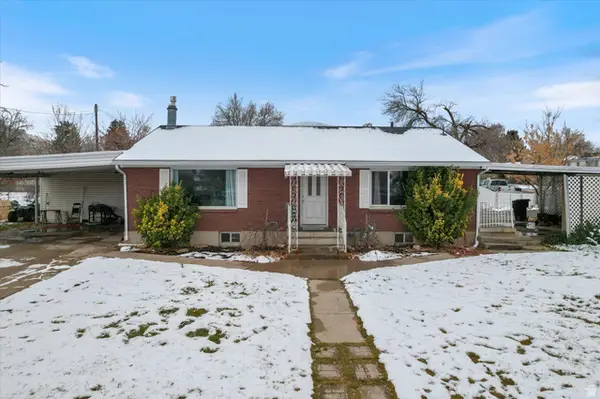 $625,000Active6 beds 2 baths2,352 sq. ft.
$625,000Active6 beds 2 baths2,352 sq. ft.420 E 600 S, Payson, UT 84651
MLS# 2127889Listed by: REAL BROKER, LLC - New
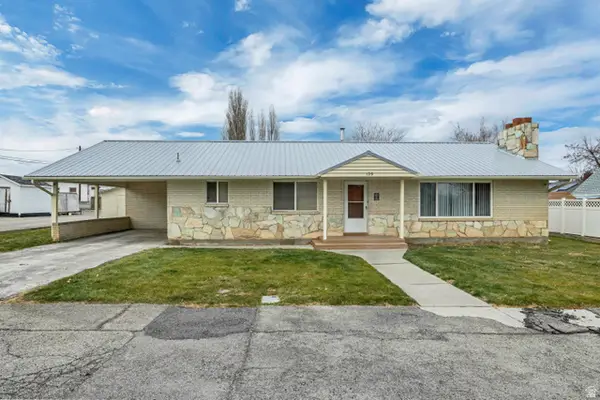 $439,900Active3 beds 2 baths1,590 sq. ft.
$439,900Active3 beds 2 baths1,590 sq. ft.129 N 200 E, Payson, UT 84651
MLS# 2127843Listed by: FATHOM REALTY (OREM) - New
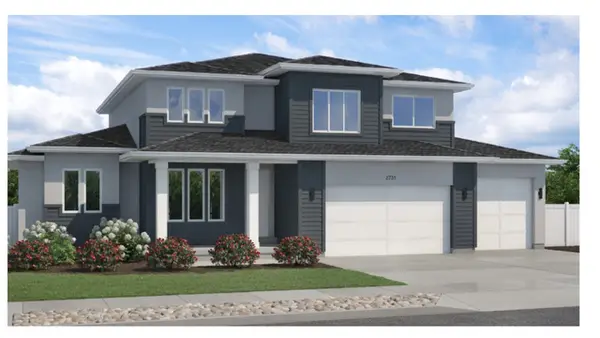 $721,700Active4 beds 3 baths4,542 sq. ft.
$721,700Active4 beds 3 baths4,542 sq. ft.1281 N 1525 Holw E #67, Payson, UT 84651
MLS# 2127758Listed by: PRIMED REAL ESTATE LLC - New
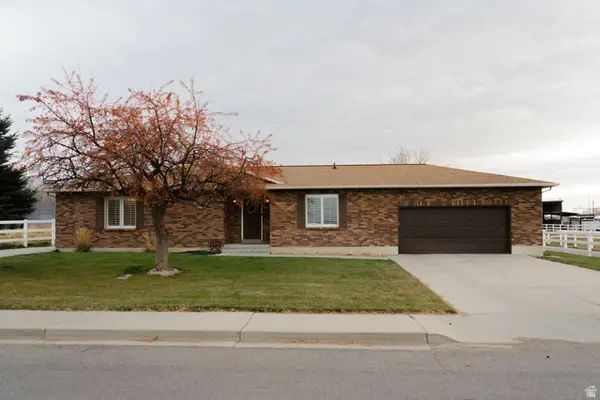 $815,000Active4 beds 2 baths2,145 sq. ft.
$815,000Active4 beds 2 baths2,145 sq. ft.845 W 400 N, Payson, UT 84651
MLS# 2127722Listed by: EQUITY REAL ESTATE (UTAH) - New
 $320,000Active3 beds 2 baths1,315 sq. ft.
$320,000Active3 beds 2 baths1,315 sq. ft.215 E 800 S, Payson, UT 84651
MLS# 2127448Listed by: EQUITY REAL ESTATE (ADVISORS) 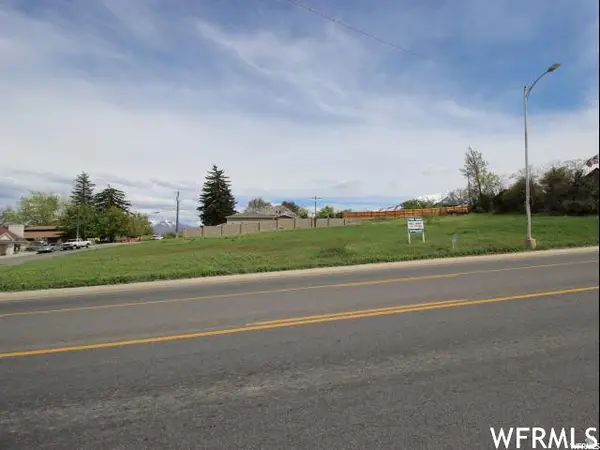 $549,900Active0.91 Acres
$549,900Active0.91 Acres450 S 100 West St W, Payson, UT 84651
MLS# 2127015Listed by: SIMPLE CHOICE REAL ESTATE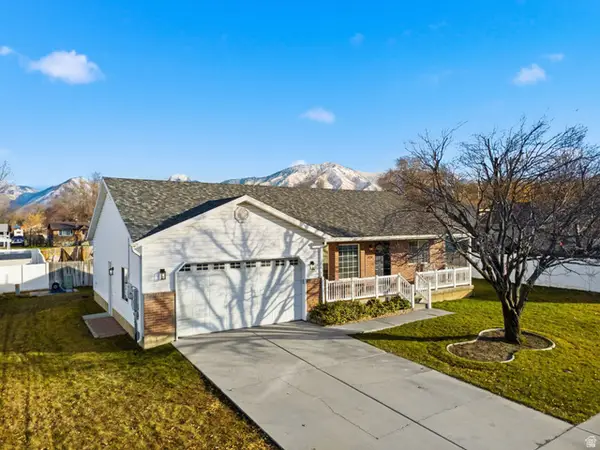 $500,000Active5 beds 3 baths2,770 sq. ft.
$500,000Active5 beds 3 baths2,770 sq. ft.416 N 250 W, Payson, UT 84651
MLS# 2126414Listed by: COLDWELL BANKER REALTY (PROVO-OREM-SUNDANCE)
