876 E 400 S, Payson, UT 84651
Local realty services provided by:ERA Brokers Consolidated
876 E 400 S,Payson, UT 84651
$699,000
- 4 Beds
- 3 Baths
- 2,897 sq. ft.
- Single family
- Active
Listed by: kelsey flake
Office: era brokers consolidated (utah county)
MLS#:2101527
Source:SL
Price summary
- Price:$699,000
- Price per sq. ft.:$241.28
About this home
VIEWS ON 2 ACRES! The possibilities here are endless-whether you're dreaming of the perfect retreat, planning to retire with stunning mountain views, Homestead with all the supplies to live off the grid or just need space for all your toys and projects, this property has it all. This beautifully maintained Rambler/Ranch home offers 4 bedrooms and 3 bathrooms with a spacious, well-thought-out layout. The large family room is perfect for gatherings, centered around a cozy fireplace and warm wood accents that make the space feel inviting and truly like home. The kitchen is both stylish and functional-ideal for everyday meals or entertaining. Two NEW furnaces keep the home comfortable year-round, and you'll also appreciate the recently replaced water heater and fully owned solar panels to help keep energy costs down. Big-ticket updates like a lifetime metal roof and a brand-new sewer and water line offer peace of mind for years to come. Wood burning fireplace and solar water heater make it possible to live off-grid. Step outside to take in the incredible valley views from the wraparound porch-perfect to start your day or winding down at sunset. With 2.06 acres, you've got the space to grow, add a garage, workshop, garden, or even explore possibilities of a business like assisted living, a group home. Whether you're looking for room to spread out now or planning for the future, this property offers the space, setting, and flexibility to make it yours. More than just a home-it's a lifestyle. Don't miss it!
Contact an agent
Home facts
- Year built:1970
- Listing ID #:2101527
- Added:198 day(s) ago
- Updated:February 13, 2026 at 12:05 PM
Rooms and interior
- Bedrooms:4
- Total bathrooms:3
- Full bathrooms:1
- Living area:2,897 sq. ft.
Heating and cooling
- Cooling:Evaporative Cooling
- Heating:Forced Air, Gas: Central, Wood
Structure and exterior
- Roof:Aluminium
- Year built:1970
- Building area:2,897 sq. ft.
- Lot area:2.06 Acres
Schools
- High school:Salem Hills
- Middle school:Mt. Nebo
- Elementary school:Taylor
Utilities
- Water:Culinary, Irrigation, Water Connected
- Sewer:Sewer: Public
Finances and disclosures
- Price:$699,000
- Price per sq. ft.:$241.28
- Tax amount:$2,937
New listings near 876 E 400 S
- New
 $379,000Active0.28 Acres
$379,000Active0.28 Acres118 E 100 N, Payson, UT 84651
MLS# 2136971Listed by: THE LANCE GROUP REAL ESTATE - New
 $380,000Active3 beds 3 baths2,271 sq. ft.
$380,000Active3 beds 3 baths2,271 sq. ft.1218 S 1740 W, Payson, UT 84651
MLS# 2136786Listed by: PRESIDIO REAL ESTATE - New
 $299,900Active2 beds 2 baths1,100 sq. ft.
$299,900Active2 beds 2 baths1,100 sq. ft.227 S South Majestic Meadows Dr. Dr W, Payson, UT 84651
MLS# 2136543Listed by: JORDAN REAL ESTATE LLC - New
 $2,199,000Active6 beds 5 baths6,200 sq. ft.
$2,199,000Active6 beds 5 baths6,200 sq. ft.8874 S 6000 W, Payson, UT 84651
MLS# 2136446Listed by: KW WESTFIELD - New
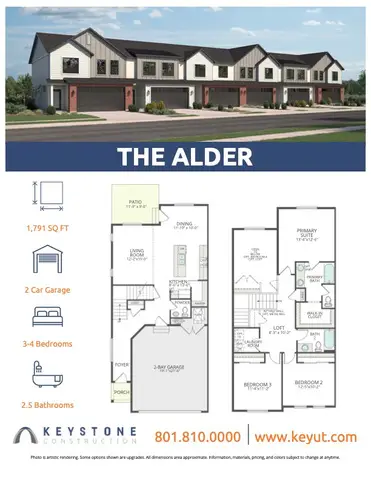 $419,275Active3 beds 3 baths1,957 sq. ft.
$419,275Active3 beds 3 baths1,957 sq. ft.1983 W 1150 S #1037, Payson, UT 84651
MLS# 2136353Listed by: KEYSTONE BROKERAGE LLC - New
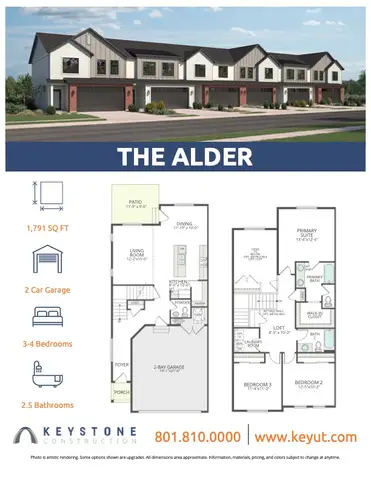 $408,325Active3 beds 3 baths1,957 sq. ft.
$408,325Active3 beds 3 baths1,957 sq. ft.1979 W 1150 S #1036, Payson, UT 84651
MLS# 2136335Listed by: KEYSTONE BROKERAGE LLC - New
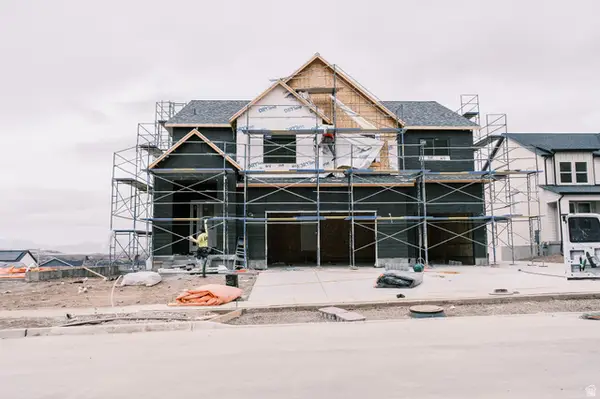 $849,000Active4 beds 4 baths4,738 sq. ft.
$849,000Active4 beds 4 baths4,738 sq. ft.1848 S 100 E #3, Payson, UT 84651
MLS# 2136164Listed by: SIMPLE CHOICE REAL ESTATE - New
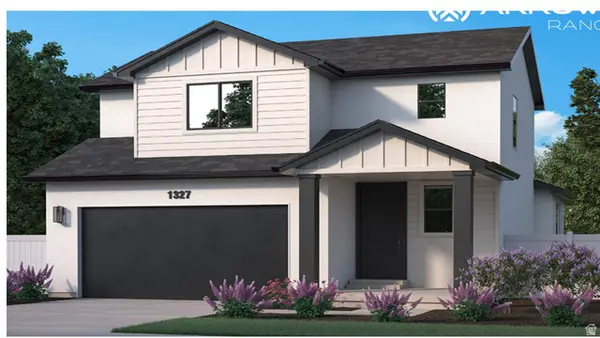 $568,100Active4 beds 3 baths3,163 sq. ft.
$568,100Active4 beds 3 baths3,163 sq. ft.1327 N 1475 Holw E #31, Payson, UT 84651
MLS# 2135781Listed by: PRIMED REAL ESTATE LLC - New
 $399,000Active4 beds 1 baths1,992 sq. ft.
$399,000Active4 beds 1 baths1,992 sq. ft.643 E 400 N, Payson, UT 84651
MLS# 2135704Listed by: CFI REALTY LLC - New
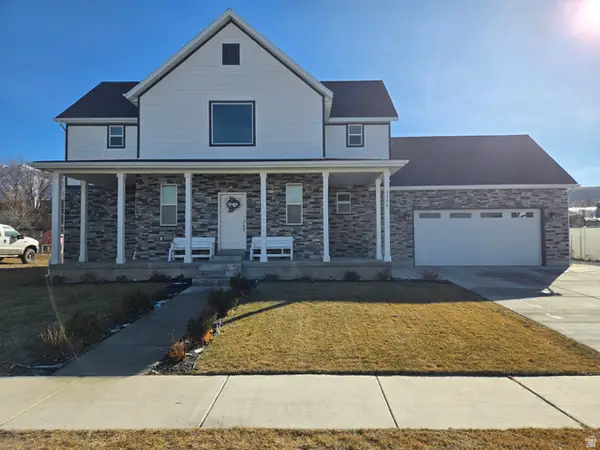 $869,900Active6 beds 6 baths4,530 sq. ft.
$869,900Active6 beds 6 baths4,530 sq. ft.1324 E 620 S, Payson, UT 84651
MLS# 2135736Listed by: SOUTH RIM REALTY

