6950 N River Valley Dr, Peoa, UT 84061
Local realty services provided by:ERA Brokers Consolidated
6950 N River Valley Dr,Peoa, UT 84061
$10,900,000
- 5 Beds
- 6 Baths
- 6,460 sq. ft.
- Single family
- Active
Listed by: kevin crockett, bobbi jo wilkerson
Office: coldwell banker realty (park city-newpark)
MLS#:2098960
Source:SL
Price summary
- Price:$10,900,000
- Price per sq. ft.:$1,687.31
- Monthly HOA dues:$66.67
About this home
Stark Ranch is a one-of-a-kind riverside estate, where luxury meets nature along 450 feet of pristine Weber River frontage. Designed by renowned architect Rick Brighton, this architectural marvel spans over 21 acres, offering a rare combination of serene beauty, equestrian excellence, and outdoor adventure. Set against a backdrop of seven picturesque ponds and the Weber River, this property is perfect for fly fishing enthusiasts who can enjoy their own private waters, while an agroforestry plan brings sustainable homesteading potential to life. The ranch features not just a horse barn, but a state-of-the-art equestrian facility tailored for high-end horse owners. Complete with heated stables, a warming room with a fireplace, and extensive storage for gear, this is a dream come true for anyone passionate about the equestrian lifestyle. The home itself epitomizes luxury indoor-outdoor living, with oversized sliding doors that open to panoramic views of the river, valley, and surrounding mountains. Indoor planters and natural wood accents bring the outside in, while unique architectural features--such as the glass overpass with water flowing beneath it--enhance the home's serene, spa-like ambiance. The sunken living room offers a cozy yet grand space to relax, enhancing the home's natural elegance. A dedicated yoga room in the silo provides a peaceful retreat, perfect for re-centering amidst the tranquil surroundings. This legacy property offers something truly unique--exclusive water rights, pristine natural surroundings, close proximity to Park City and a lifestyle no one else can have. Thoughtfully designed wings ensure privacy for both guests and residents, while amenities like the outdoor spa and two-story sauna invite relaxation after a day spent exploring the expansive property. Stark Ranch is not just a residence; it's a rare opportunity to own an unparalleled piece of natural beauty and craftsmanship.
Contact an agent
Home facts
- Year built:2024
- Listing ID #:2098960
- Added:168 day(s) ago
- Updated:January 01, 2026 at 12:03 PM
Rooms and interior
- Bedrooms:5
- Total bathrooms:6
- Full bathrooms:2
- Half bathrooms:1
- Living area:6,460 sq. ft.
Heating and cooling
- Cooling:Central Air
- Heating:Forced Air, Gas: Central, Gas: Radiant, Radiant Floor
Structure and exterior
- Roof:Metal
- Year built:2024
- Building area:6,460 sq. ft.
- Lot area:21.24 Acres
Schools
- High school:South Summit
- Middle school:South Summit
- Elementary school:South Summit
Utilities
- Water:Water Connected, Well
- Sewer:Septic Tank, Sewer: Septic Tank
Finances and disclosures
- Price:$10,900,000
- Price per sq. ft.:$1,687.31
- Tax amount:$44,776
New listings near 6950 N River Valley Dr
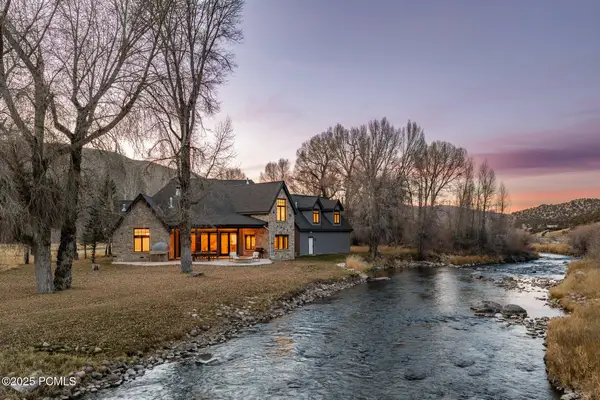 $9,650,000Active5 beds 4 baths4,380 sq. ft.
$9,650,000Active5 beds 4 baths4,380 sq. ft.7050 N River Valley Road, Peoa, UT 84061
MLS# 12504870Listed by: SUMMIT SOTHEBY'S INTERNATIONAL REALTY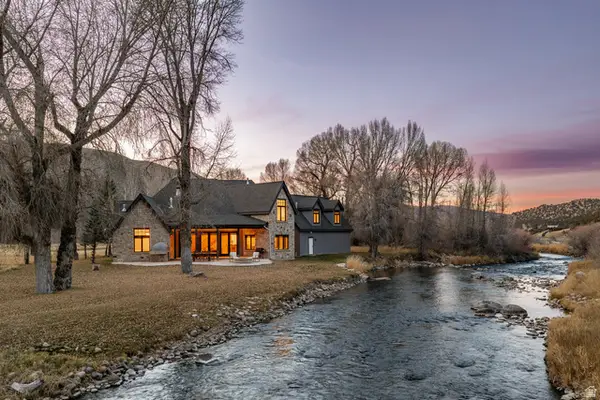 $9,650,000Active5 beds 4 baths4,380 sq. ft.
$9,650,000Active5 beds 4 baths4,380 sq. ft.7050 N River Valley Dr, Peoa, UT 84061
MLS# 2122763Listed by: SUMMIT SOTHEBY'S INTERNATIONAL REALTY $695,000Active3 beds 2 baths2,084 sq. ft.
$695,000Active3 beds 2 baths2,084 sq. ft.5661 N State Road 32, Peoa, UT 84061
MLS# 2118632Listed by: WINDERMERE REAL ESTATE (PARK AVE)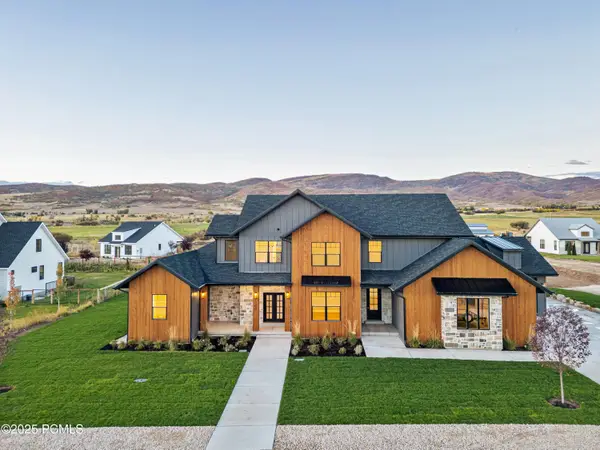 $2,375,000Pending7 beds 7 baths6,448 sq. ft.
$2,375,000Pending7 beds 7 baths6,448 sq. ft.1788 Farmhouse Flats Road, Peoa, UT 84061
MLS# 12504409Listed by: CHRISTIE'S INT. RE VUE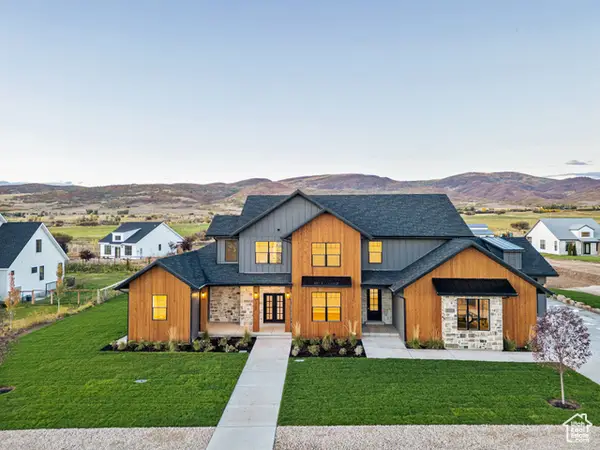 $2,375,000Pending7 beds 6 baths6,448 sq. ft.
$2,375,000Pending7 beds 6 baths6,448 sq. ft.1788 Farmhouse Flats Rd #LOT 5, Peoa, UT 84061
MLS# 2116324Listed by: CHRISTIES INTERNATIONAL REAL ESTATE PARK CITY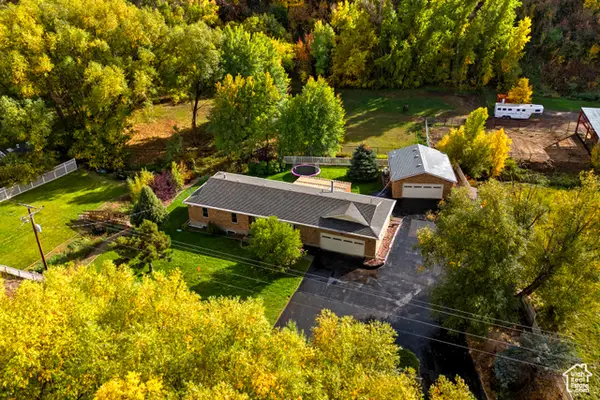 $865,000Active4 beds 4 baths3,132 sq. ft.
$865,000Active4 beds 4 baths3,132 sq. ft.2575 W State Road 32, Peoa, UT 84061
MLS# 2114740Listed by: KW UTAH REALTORS KELLER WILLIAMS (BRICKYARD)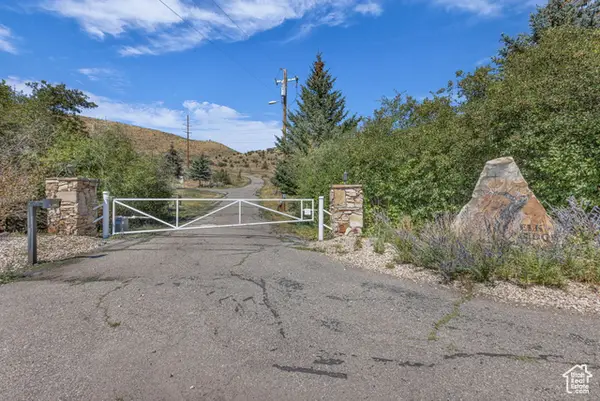 $895,000Active19.9 Acres
$895,000Active19.9 Acres6325 N Elk Ridge Rd #5, Peoa, UT 84061
MLS# 2109537Listed by: ENGEL & VOLKERS PARK CITY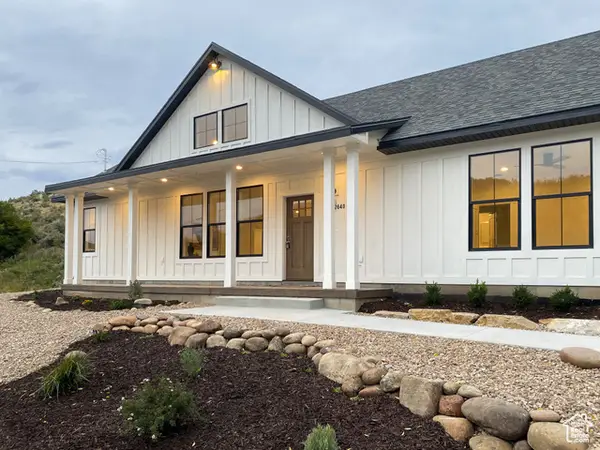 $695,000Pending2 beds 2 baths2,041 sq. ft.
$695,000Pending2 beds 2 baths2,041 sq. ft.2640 W State Road 32, Peoa, UT 84061
MLS# 2098156Listed by: RIVERBANK REALTY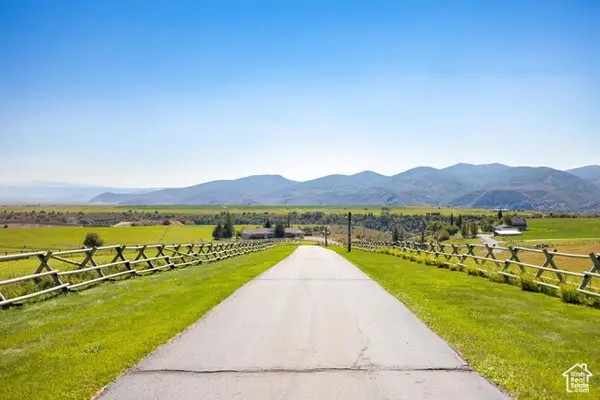 $4,999,000Active4 beds 5 baths6,545 sq. ft.
$4,999,000Active4 beds 5 baths6,545 sq. ft.6117 Rocky Ridge Rd N, Peoa, UT 84061
MLS# 2063134Listed by: CHRISTIES INTERNATIONAL REAL ESTATE PARK CITY
