1542 S Valley View Dr, Perry, UT 84302
Local realty services provided by:ERA Realty Center
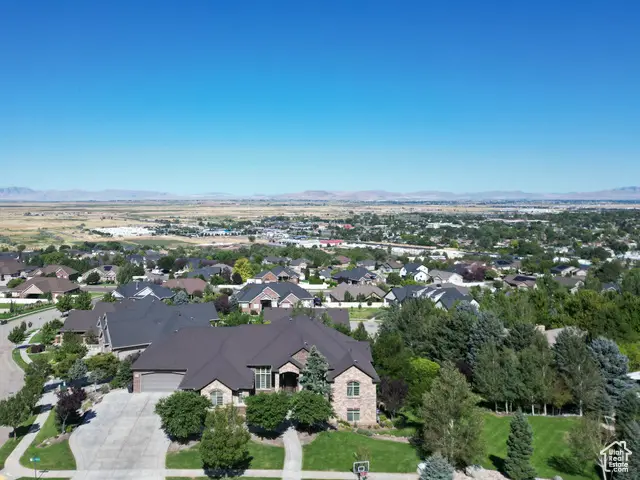
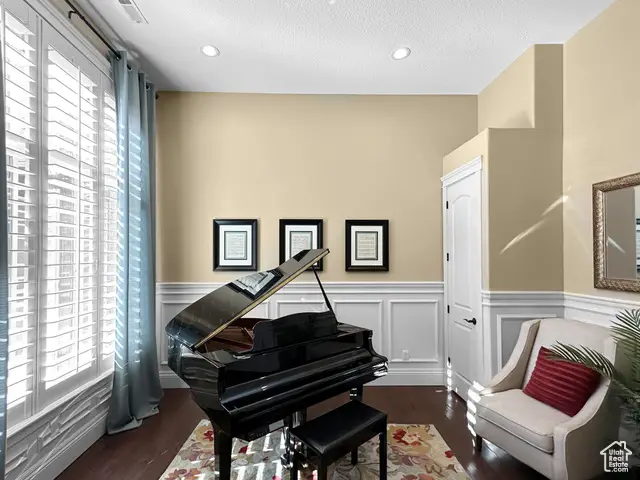
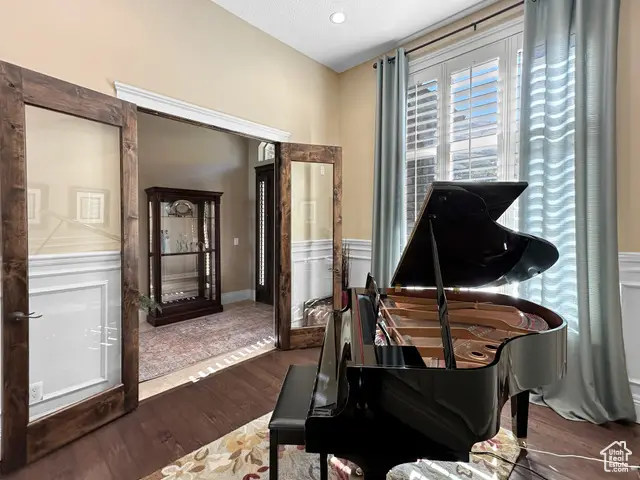
1542 S Valley View Dr,Perry, UT 84302
$1,240,000
- 7 Beds
- 5 Baths
- 7,086 sq. ft.
- Single family
- Active
Listed by:andy berchtold
Office:besst realty group llc. (brigham city)
MLS#:2018619
Source:SL
Price summary
- Price:$1,240,000
- Price per sq. ft.:$174.99
About this home
Experience exceptional luxury and craftsmanship in this home that truly needs to be seen to be appreciated. Nestled high on the bench in Perry, this residence offers stunning panoramic views of the mountains, valley, and the Great Salt Lake; a captivating backdrop from every angle. With its spacious open floor plan and soaring ceilings, the home exudes elegance and comfort. The gourmet kitchen is perfect for any chef, with plenty of counter space and high-end appliances that enhance both function and design. The great room, highlighted by a striking double-sided fireplace, flows seamlessly onto a large, covered deck-ideal for entertaining or relaxing while taking in the peaceful surroundings. The master suite offers a private retreat with a luxurious soaking tub, walk-in shower, and a spacious walk-in closet. Each bedroom is generously sized, providing comfort and serenity, and the finished basement features an additional family room and kitchen-perfect for guests or multi-generational living. A standout feature of this home is the expansive four-car garage, which includes a unique suspended slab design beneath most of its structure, offering flexible space for customization or additional storage. Located in the welcoming community of Perry, this home provides the charm of small-town living, with the convenience of big-city amenities just a 50-minute drive to Salt Lake City and the airport. This property is a true reflection of quality, offering a lifestyle of comfort, sophistication, and convenience. Schedule your private tour today and see for yourself all this exceptional home has to offer.
Contact an agent
Home facts
- Year built:2010
- Listing Id #:2018619
- Added:358 day(s) ago
- Updated:August 14, 2025 at 10:55 AM
Rooms and interior
- Bedrooms:7
- Total bathrooms:5
- Full bathrooms:4
- Half bathrooms:1
- Living area:7,086 sq. ft.
Heating and cooling
- Cooling:Central Air
- Heating:Forced Air, Gas: Central
Structure and exterior
- Roof:Asphalt
- Year built:2010
- Building area:7,086 sq. ft.
- Lot area:0.72 Acres
Schools
- High school:Box Elder
- Middle school:Adele C. Young
- Elementary school:Three Mile Creek
Utilities
- Water:Culinary, Water Connected
- Sewer:Sewer Connected, Sewer: Connected
Finances and disclosures
- Price:$1,240,000
- Price per sq. ft.:$174.99
- Tax amount:$5,886
New listings near 1542 S Valley View Dr
- New
 $485,990Active4 beds 3 baths1,831 sq. ft.
$485,990Active4 beds 3 baths1,831 sq. ft.1084 W 450 S #57, Brigham City, UT 84302
MLS# 2104467Listed by: RICHMOND AMERICAN HOMES OF UTAH, INC 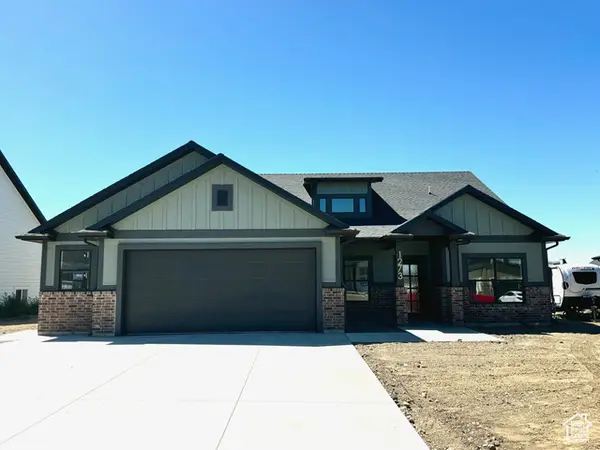 $618,100Active4 beds 3 baths2,523 sq. ft.
$618,100Active4 beds 3 baths2,523 sq. ft.1273 W 3200 S #6, Perry, UT 84302
MLS# 2101952Listed by: REALTYPATH LLC (SUMMIT) $474,900Active3 beds 3 baths3,549 sq. ft.
$474,900Active3 beds 3 baths3,549 sq. ft.2460 S 1350 W, Perry, UT 84302
MLS# 2101566Listed by: BESST REALTY GROUP LLC (BRIGHAM CITY)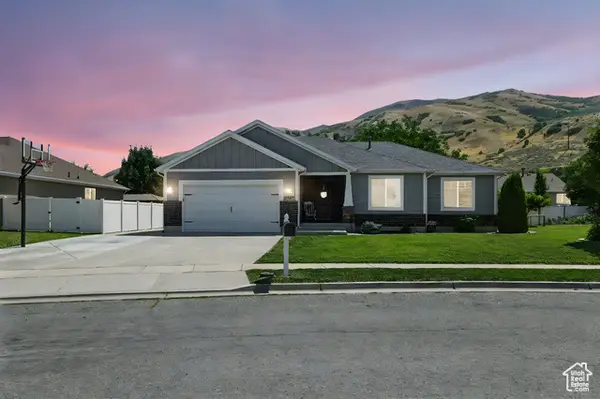 $599,000Active6 beds 3 baths2,890 sq. ft.
$599,000Active6 beds 3 baths2,890 sq. ft.2277 S 525 W, Perry, UT 84302
MLS# 2101155Listed by: COLDWELL BANKER TUGAW REALTORS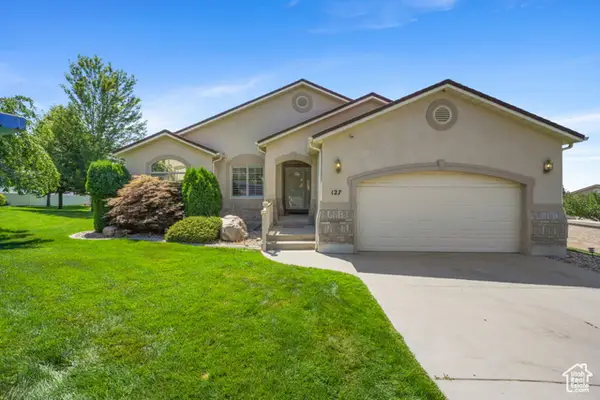 $480,000Active4 beds 3 baths2,942 sq. ft.
$480,000Active4 beds 3 baths2,942 sq. ft.127 W Hill Haven Dr S, Perry, UT 84302
MLS# 2099773Listed by: FATHOM REALTY (OREM)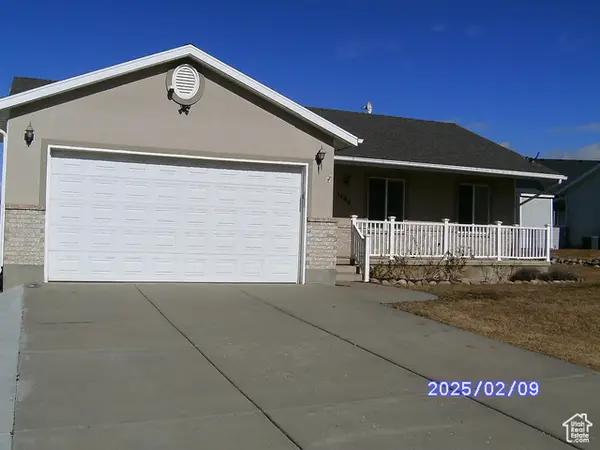 $430,850Active3 beds 2 baths1,346 sq. ft.
$430,850Active3 beds 2 baths1,346 sq. ft.1480 W 3275 S, Perry, UT 84302
MLS# 2099334Listed by: GOLDEN SPIKE REALTY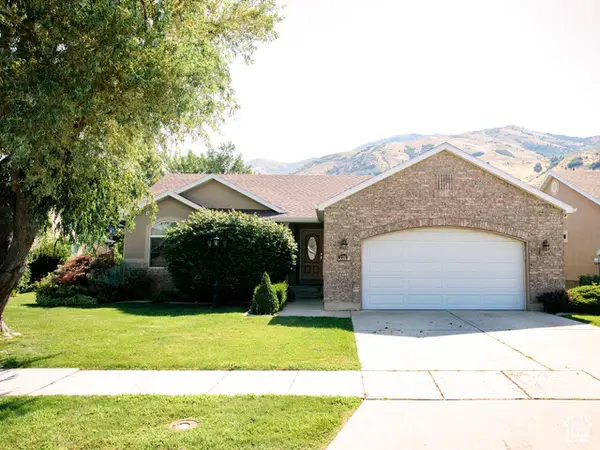 $499,900Active4 beds 3 baths2,864 sq. ft.
$499,900Active4 beds 3 baths2,864 sq. ft.2263 S 450 W, Perry, UT 84302
MLS# 2099254Listed by: EQUITY REAL ESTATE (SELECT)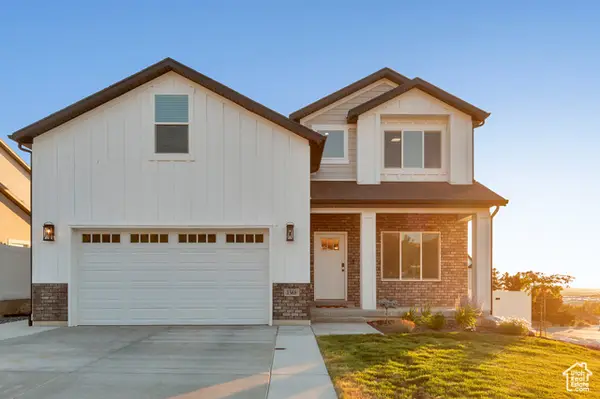 $615,000Active4 beds 3 baths3,757 sq. ft.
$615,000Active4 beds 3 baths3,757 sq. ft.1568 S 125 W, Perry, UT 84302
MLS# 2097166Listed by: UTAH EXECUTIVE REAL ESTATE LC $665,000Pending3 beds 3 baths3,136 sq. ft.
$665,000Pending3 beds 3 baths3,136 sq. ft.280 W 2400 S, Perry, UT 84302
MLS# 2094531Listed by: BESST REALTY GROUP LLC (BRIGHAM CITY) $429,900Active3 beds 3 baths2,359 sq. ft.
$429,900Active3 beds 3 baths2,359 sq. ft.2230 S 635 W #D, Perry, UT 84302
MLS# 2094125Listed by: ASCENT REAL ESTATE GROUP LLC
