1542 S Valley View Dr E, Perry, UT 84302
Local realty services provided by:ERA Realty Center
1542 S Valley View Dr E,Perry, UT 84302
$1,230,000
- 7 Beds
- 5 Baths
- 7,086 sq. ft.
- Single family
- Active
Listed by: stephanie dickson
Office: exit realty advantage
MLS#:2115231
Source:SL
Price summary
- Price:$1,230,000
- Price per sq. ft.:$173.58
About this home
WHAT ARE YOU WAITING FOR?? Your NEW home is ready for you! With over 7,000 Sq. Ft, Inredible Mountain and Valley views * Plenty of room for everyone! 7 Bedrooms, 5 Bathrooms * 2 kitchens * 2 Laundry Hookups * Separate Back entrance * Huge Room that could be a Theater room, Exercise Room, Salon, Pre school, You name it, it can probably be that! * Vaulted ceilings * Granite countertops * Double sided fireplace in the Great room and out on the Deck * .72 of an Acre so there is plenty of room for a Shop * Words don't describe how beautiful Your NEW home is! * four-car epoxy-floored garage (with a heated bay) and massive storage areas provide the space you've been craving * Come take a look and feel the space of your NEW Home!!
Contact an agent
Home facts
- Year built:2010
- Listing ID #:2115231
- Added:98 day(s) ago
- Updated:January 09, 2026 at 12:26 PM
Rooms and interior
- Bedrooms:7
- Total bathrooms:5
- Full bathrooms:4
- Half bathrooms:1
- Living area:7,086 sq. ft.
Heating and cooling
- Cooling:Central Air
- Heating:Forced Air, Gas: Central
Structure and exterior
- Roof:Asphalt
- Year built:2010
- Building area:7,086 sq. ft.
- Lot area:0.72 Acres
Schools
- High school:Box Elder
- Middle school:Adele C. Young
- Elementary school:Three Mile Creek
Utilities
- Water:Culinary, Water Connected
- Sewer:Sewer Connected, Sewer: Connected
Finances and disclosures
- Price:$1,230,000
- Price per sq. ft.:$173.58
- Tax amount:$5,886
New listings near 1542 S Valley View Dr E
- Open Sat, 11am to 4pmNew
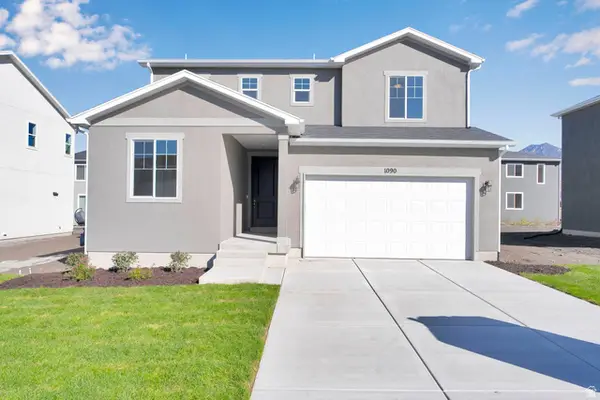 $486,815Active4 beds 3 baths1,975 sq. ft.
$486,815Active4 beds 3 baths1,975 sq. ft.1090 W 450 S #58, Brigham City, UT 84302
MLS# 2129707Listed by: RICHMOND AMERICAN HOMES OF UTAH, INC 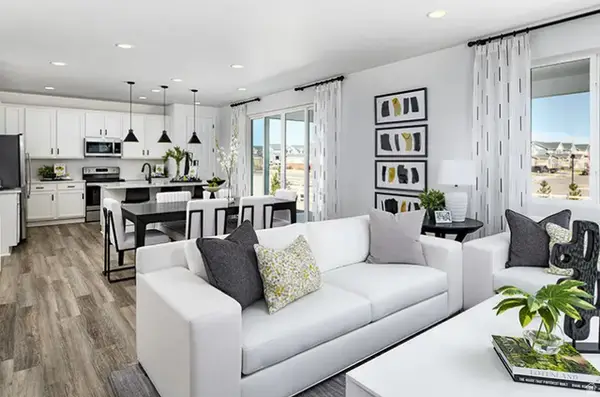 $540,088Pending4 beds 3 baths2,672 sq. ft.
$540,088Pending4 beds 3 baths2,672 sq. ft.1057 W 450 S #73, Brigham City, UT 84302
MLS# 2129407Listed by: RICHMOND AMERICAN HOMES OF UTAH, INC- New
 $495,000Active4 beds 3 baths2,045 sq. ft.
$495,000Active4 beds 3 baths2,045 sq. ft.349 W 1400 N #46, Brigham City, UT 84302
MLS# 2129092Listed by: KEY TO REALTY, LLC - New
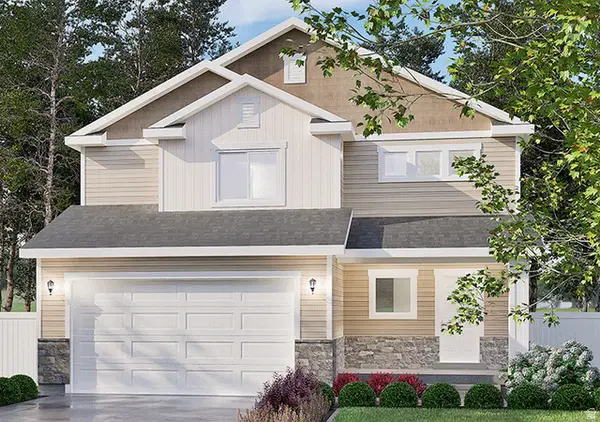 $475,000Active4 beds 2 baths1,814 sq. ft.
$475,000Active4 beds 2 baths1,814 sq. ft.373 W 1400 N #47, Brigham City, UT 84302
MLS# 2129104Listed by: KEY TO REALTY, LLC 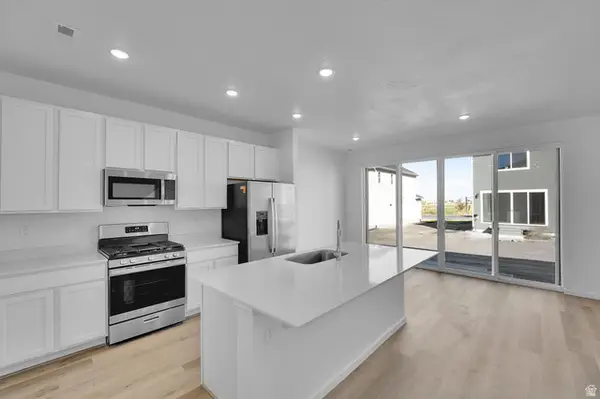 $477,445Active3 beds 3 baths1,831 sq. ft.
$477,445Active3 beds 3 baths1,831 sq. ft.1066 W 450 S #54, Brigham City, UT 84302
MLS# 2127663Listed by: RICHMOND AMERICAN HOMES OF UTAH, INC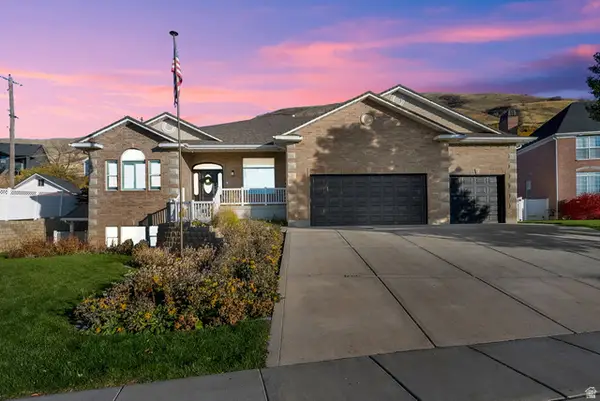 $1,190,000Active6 beds 5 baths6,542 sq. ft.
$1,190,000Active6 beds 5 baths6,542 sq. ft.2051 S Eskelsen Ln, Perry, UT 84302
MLS# 2120652Listed by: RE/MAX ASSOCIATES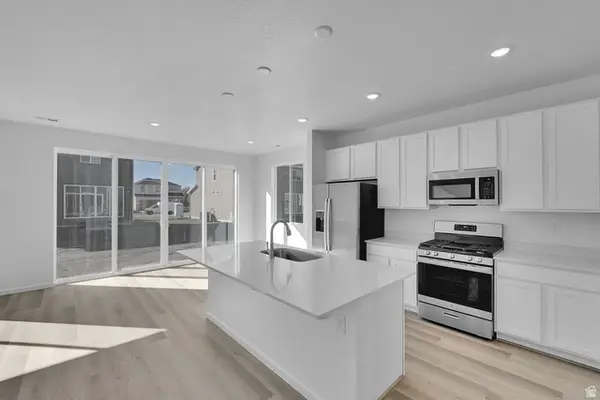 $501,165Active4 beds 3 baths2,002 sq. ft.
$501,165Active4 beds 3 baths2,002 sq. ft.1058 W 450 S #53, Brigham City, UT 84302
MLS# 2127508Listed by: RICHMOND AMERICAN HOMES OF UTAH, INC- Open Sat, 10am to 12pm
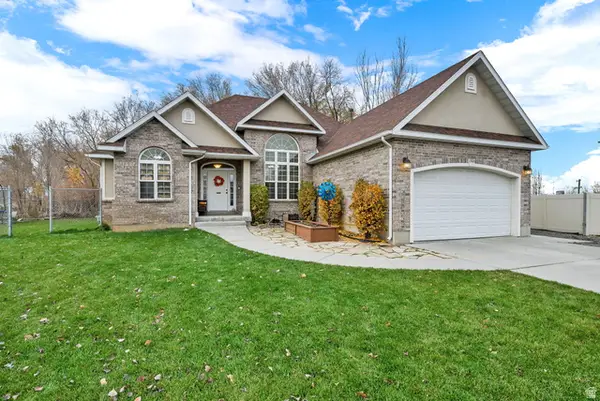 $495,000Active4 beds 2 baths3,154 sq. ft.
$495,000Active4 beds 2 baths3,154 sq. ft.1505 W 3300 S, Perry, UT 84302
MLS# 2124963Listed by: KW SUCCESS KELLER WILLIAMS REALTY  $557,000Active4 beds 3 baths2,700 sq. ft.
$557,000Active4 beds 3 baths2,700 sq. ft.2216 S 700 W, Perry, UT 84302
MLS# 2123603Listed by: EQUITY REAL ESTATE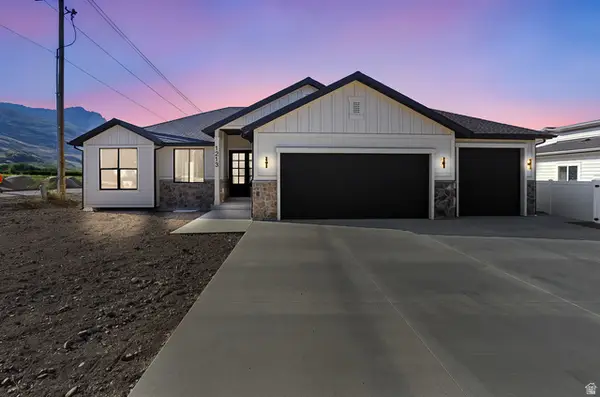 $629,409Pending3 beds 2 baths3,341 sq. ft.
$629,409Pending3 beds 2 baths3,341 sq. ft.1213 W 3200 S, Perry, UT 84302
MLS# 2122626Listed by: REALTYPATH LLC (SUMMIT)
