2051 S Eskelsen Ln, Perry, UT 84302
Local realty services provided by:ERA Brokers Consolidated
2051 S Eskelsen Ln,Perry, UT 84302
$1,190,000
- 6 Beds
- 5 Baths
- 6,542 sq. ft.
- Single family
- Active
Listed by:jerold ivie
Office:re/max associates
MLS#:2120652
Source:SL
Price summary
- Price:$1,190,000
- Price per sq. ft.:$181.9
About this home
OPEN HOUSE SATURDAY NOVEMBER 8th FROM 10:00am - 1:00pm Welcome to your dream family gathering paradise nestled high on the east bench of Perry! This stunning half-acre lot offers a perfect blend of luxury and comfort for family living, featuring no backyard neighbors and unobstructed mountain and valley views that create a tranquil atmosphere. Inside you will find spacious open concept living with 10 ft ceilings on both main and basement levels. The home is one level living at its' best, highlighted by a large family great room, sunroom and 1/2 bath that seamlessly connects to a gourmet kitchen equipped with new stainless steel appliances, and ample upgraded staggered cabinetry, large pantry and farm sink. The home has been meticulously remodeled with quartz countertops, carpet, paint, lighting and LVT flooring in the bathrooms, laundry room and sun room. Includes 3 bedrooms up, 2 1/2 baths, formal living room/office, and craft room/exercise room. Step outside to your outside oasis, complete with a large covered deck featuring TREX decking and a natural gas BBQ, making it perfect for entertaining. The beautifully landscaped park like yard incudes full yard LED lighting, in ground fire pit, a basketball court, 4 square, a sand play area with swing set, and a putting green all surrounded by mature trees and shrubs and fully fenced. For added convenience the home is equipped with an in home elevator and a chairlift in the spacious 3 car garage, ensuring ease of access throughout. The oversized primary suite boasts an extra large private closet that connects to the laundry room, along with double vanities and an extra large tub and separate shower for your comfort. The basement features a private covered walkout daylight entrance, potential mother in law apartment, in floor heating, 3 bed, 2 bath, 2nd laundry, home theater room, indoor exercise lap pool and ample storage. The roof was replaced in 2017. Located on a quiet street surrounded by spacious estate homes, this property is not just a house, its a place where memories are made! All just a short drive from city parks, schools, shopping, restaurants, entertainment, boating and freeway access! Come experience the perfect blend of luxury and comfort - your family's paradise awaits! Owner agent.
Contact an agent
Home facts
- Year built:2002
- Listing ID #:2120652
- Added:5 day(s) ago
- Updated:November 06, 2025 at 12:06 PM
Rooms and interior
- Bedrooms:6
- Total bathrooms:5
- Full bathrooms:3
- Half bathrooms:1
- Living area:6,542 sq. ft.
Heating and cooling
- Cooling:Central Air
- Heating:Forced Air, Gas: Central, Hot Water, Radiant Floor
Structure and exterior
- Roof:Asphalt
- Year built:2002
- Building area:6,542 sq. ft.
- Lot area:0.53 Acres
Schools
- High school:Box Elder
- Middle school:Adele C. Young
- Elementary school:Three Mile Creek
Utilities
- Water:Culinary, Secondary, Water Connected
- Sewer:Sewer Connected, Sewer: Connected, Sewer: Public
Finances and disclosures
- Price:$1,190,000
- Price per sq. ft.:$181.9
- Tax amount:$6,400
New listings near 2051 S Eskelsen Ln
- New
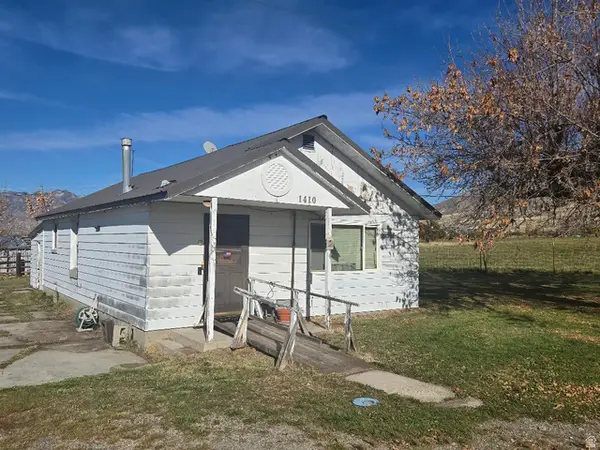 $250,000Active2 beds 1 baths976 sq. ft.
$250,000Active2 beds 1 baths976 sq. ft.1410 W 2700 S, Perry, UT 84302
MLS# 2120927Listed by: COLDWELL BANKER TUGAW REALTORS - New
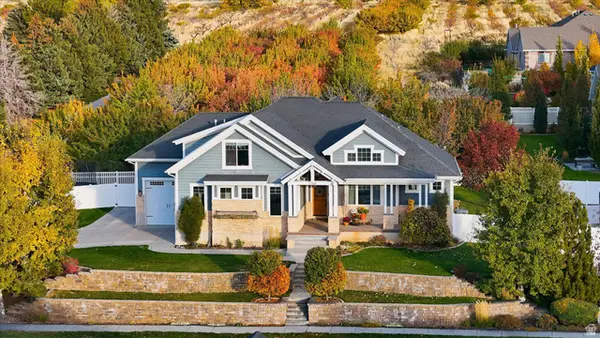 $1,050,000Active5 beds 3 baths4,769 sq. ft.
$1,050,000Active5 beds 3 baths4,769 sq. ft.1769 S 100 W, Perry, UT 84302
MLS# 2120653Listed by: INTERMOUNTAIN PROPERTIES - New
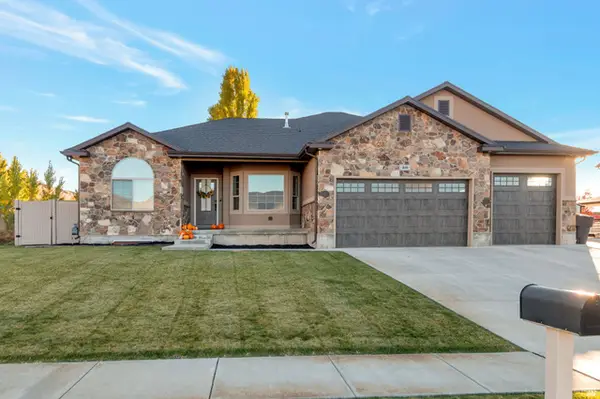 $799,900Active6 beds 4 baths3,972 sq. ft.
$799,900Active6 beds 4 baths3,972 sq. ft.409 W 2100 S, Perry, UT 84302
MLS# 2119899Listed by: UTAH EXECUTIVE REAL ESTATE LC - New
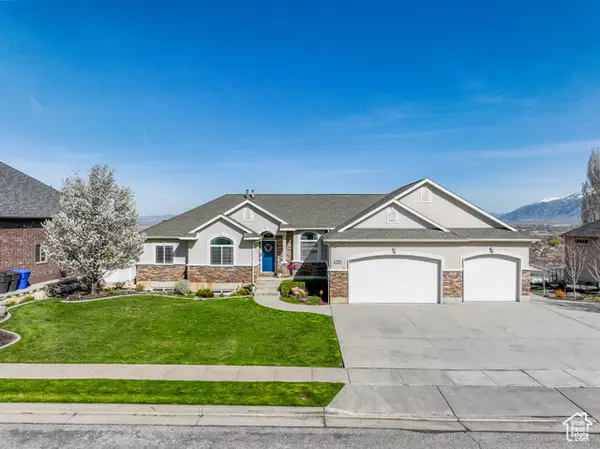 $749,900Active6 beds 4 baths3,739 sq. ft.
$749,900Active6 beds 4 baths3,739 sq. ft.2788 Peach St, Perry, UT 84302
MLS# 2119689Listed by: EQUITY REAL ESTATE (SELECT) 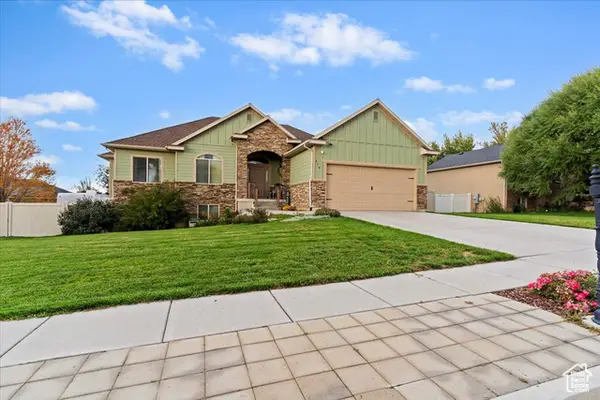 $575,000Active6 beds 4 baths3,216 sq. ft.
$575,000Active6 beds 4 baths3,216 sq. ft.314 W 1550 S, Perry, UT 84302
MLS# 2117908Listed by: RE/MAX ASSOCIATES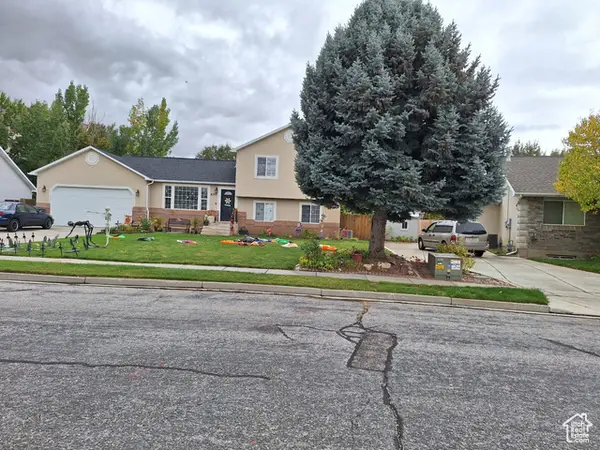 $475,000Pending4 beds 3 baths1,635 sq. ft.
$475,000Pending4 beds 3 baths1,635 sq. ft.635 W Liberty Cir, Perry, UT 84302
MLS# 2117668Listed by: BESST REALTY GROUP LLC (BRIGHAM CITY)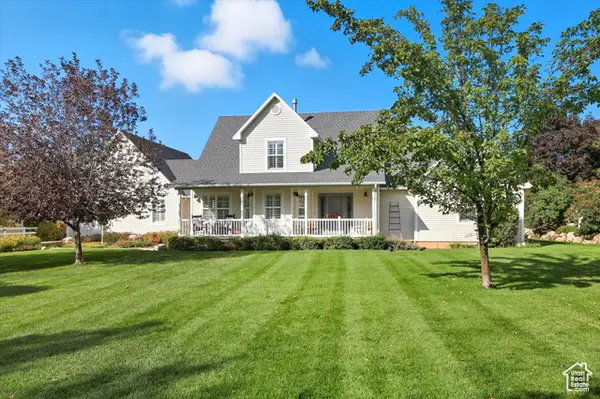 $1,100,000Active5 beds 4 baths4,260 sq. ft.
$1,100,000Active5 beds 4 baths4,260 sq. ft.300 W 2000 S, Perry, UT 84302
MLS# 2117155Listed by: SHADOW MOUNTAIN REALTY LLC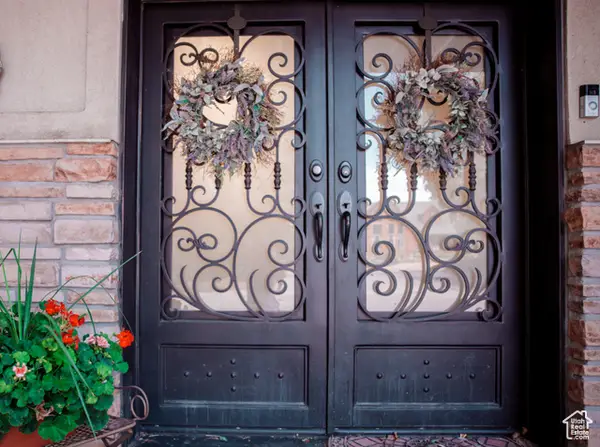 $1,005,000Active8 beds 10 baths8,660 sq. ft.
$1,005,000Active8 beds 10 baths8,660 sq. ft.2855 S 1000 St W, Perry, UT 84302
MLS# 2117120Listed by: RED ROCK REAL ESTATE LLC $745,000Active5 beds 4 baths4,600 sq. ft.
$745,000Active5 beds 4 baths4,600 sq. ft.295 W 2000 S, Brigham City, UT 84302
MLS# 2111281Listed by: ATTENTION TO DETAIL REALTY LLC
