1663 N 3500 W, Plain City, UT 84404
Local realty services provided by:ERA Realty Center
1663 N 3500 W,Plain City, UT 84404
$1,375,000
- 4 Beds
- 6 Baths
- 6,397 sq. ft.
- Single family
- Active
Listed by:kimberly green
Office:besst realty group llc.
MLS#:2109145
Source:SL
Price summary
- Price:$1,375,000
- Price per sq. ft.:$214.94
About this home
Welcome to your dream home! Nestled at the end of a serene dead-end street, this unbelievable custom-built rambleris a gem. Spanning over 6,000 sq ft on nearly an acre of beautifully landscaped grounds, this home offers everything you could want.
As you step inside, you are greeted by an open-concept main level that radiates warmth and elegance, featuring **vaulted ceilings** and an abundance of natural light. The heart of the home is the **custom kitchen**, a chef's delight with its stunning **farmhouse sink** in a luxurious hammered copper finish, complemented by a matching range hood. Perfect for entertaining, this space flows seamlessly into the spacious dining area and living room.
Retreat to the gorgeous primary suite, a sanctuary with its own cozy fireplace and striking vaulted ceilings. The expansive master bath is nothing short of a spa-like oasis, complete with an oversized **jacuzzi tub**, a **Roman-style shower** with multiple heads, and elegant **his & hers vanities**. And with a huge walk-in closet offering ample storage, you'll have room for everything.
The walkout basement has a fantastic entertainment area featuring a projection screen, making movie nights unforgettable. The basement also includes a fourth bedroom currently utilized as a home gym, along with a mini kitchen equipped with a full-size island and dishwasher!
Enjoy gatherings or quiet evenings on the massive deck, with a beautiful iron surround and a stylish spiral staircase leading down to the landscaped patio. Your private outdoor paradise includes a professionally designed yard with a sports court and an in-ground trampoline, providing endless opportunities for fun and relaxation.
Equipped with a separate furnace and AC unit for the impressive **1,100 sq ft bonus room upstairs**, which includes its own bathroom, making it perfect for guests or as a private retreat. This property is an entertainer's dream with features like a **lifetime roof** and unparalleled craftsmanship throughout.
Contact an agent
Home facts
- Year built:2012
- Listing ID #:2109145
- Added:394 day(s) ago
- Updated:September 28, 2025 at 11:06 AM
Rooms and interior
- Bedrooms:4
- Total bathrooms:6
- Full bathrooms:1
- Half bathrooms:2
- Living area:6,397 sq. ft.
Heating and cooling
- Cooling:Central Air
- Heating:Forced Air, Gas: Central
Structure and exterior
- Roof:Asphalt, Pitched
- Year built:2012
- Building area:6,397 sq. ft.
- Lot area:0.88 Acres
Schools
- High school:Fremont
- Middle school:Wahlquist
- Elementary school:Plain City
Utilities
- Water:Culinary, Secondary, Water Connected
- Sewer:Sewer Connected, Sewer: Connected
Finances and disclosures
- Price:$1,375,000
- Price per sq. ft.:$214.94
- Tax amount:$5,559
New listings near 1663 N 3500 W
- New
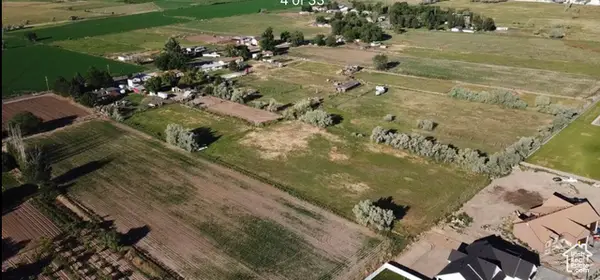 $550,000Active4.65 Acres
$550,000Active4.65 Acres2878 W North Plain City Rd, Plain City, UT 84404
MLS# 2113870Listed by: DWELL REALTY GROUP, LLC - New
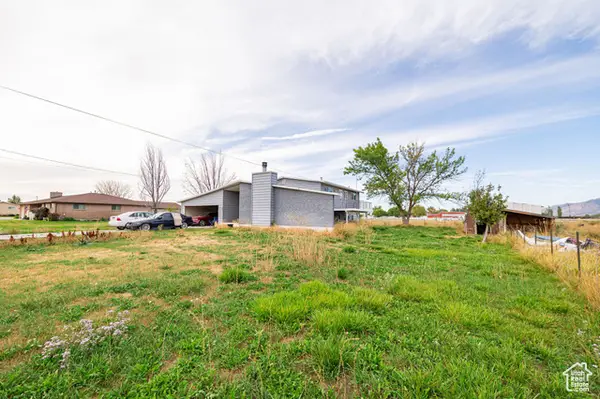 $350,000Active5 beds 2 baths2,187 sq. ft.
$350,000Active5 beds 2 baths2,187 sq. ft.3806 W 2600 N, Plain City, UT 84404
MLS# 2113877Listed by: REAL BROKER, LLC - New
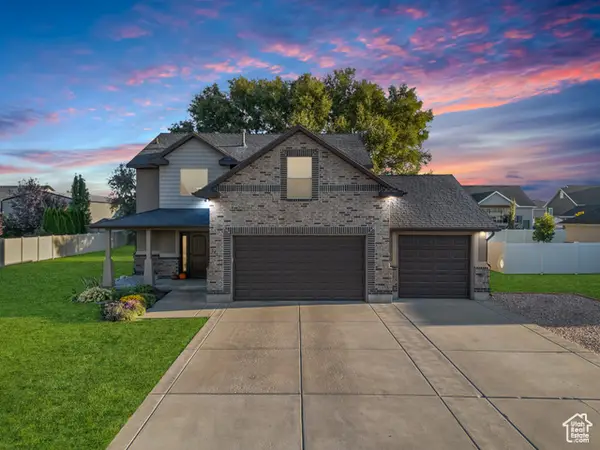 $549,900Active4 beds 3 baths2,100 sq. ft.
$549,900Active4 beds 3 baths2,100 sq. ft.2801 W 2325 N, Plain City, UT 84404
MLS# 2113280Listed by: RE/MAX ASSOCIATES - New
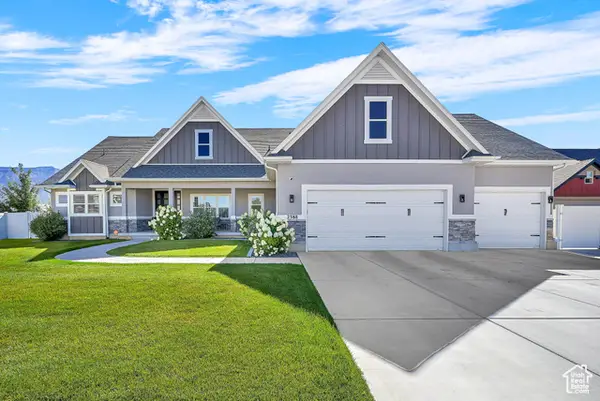 $700,000Active3 beds 3 baths2,576 sq. ft.
$700,000Active3 beds 3 baths2,576 sq. ft.2388 N 3900 W, Plain City, UT 84404
MLS# 2112967Listed by: RE/MAX ASSOCIATES - New
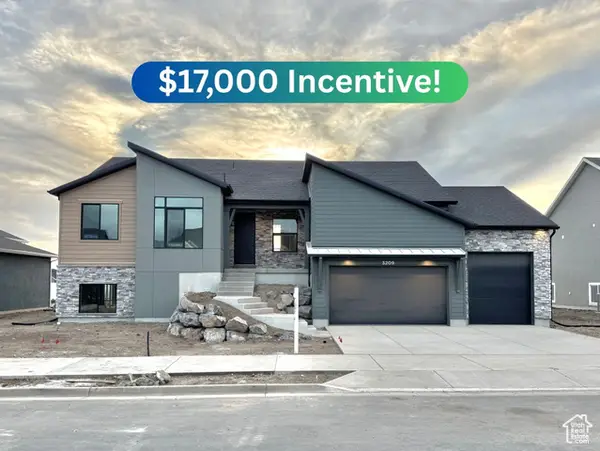 $749,775Active3 beds 2 baths3,914 sq. ft.
$749,775Active3 beds 2 baths3,914 sq. ft.3209 N 2875 W #34, Plain City, UT 84404
MLS# 2112614Listed by: NILSON HOMES - New
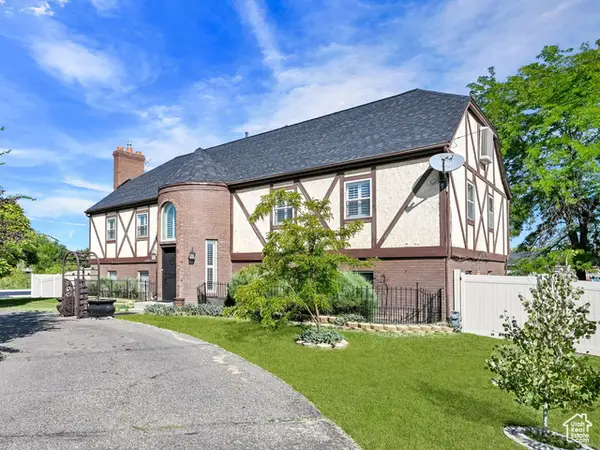 $774,999Active7 beds 6 baths4,790 sq. ft.
$774,999Active7 beds 6 baths4,790 sq. ft.4370 W 1500 N, Plain City, UT 84404
MLS# 2112609Listed by: KW SUCCESS KELLER WILLIAMS REALTY - New
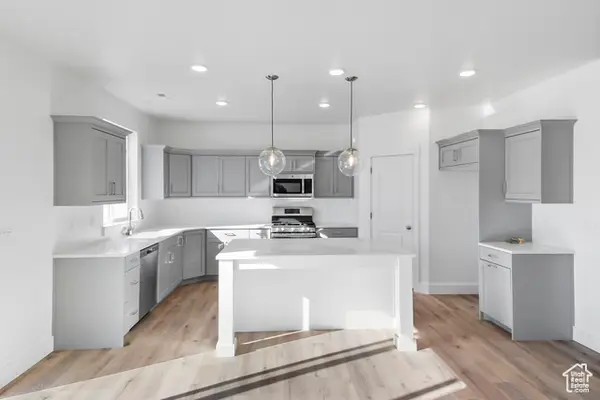 $644,990Active4 beds 3 baths2,430 sq. ft.
$644,990Active4 beds 3 baths2,430 sq. ft.2409 W 2950 N #101, Farr West, UT 84404
MLS# 2112504Listed by: VISIONARY REAL ESTATE 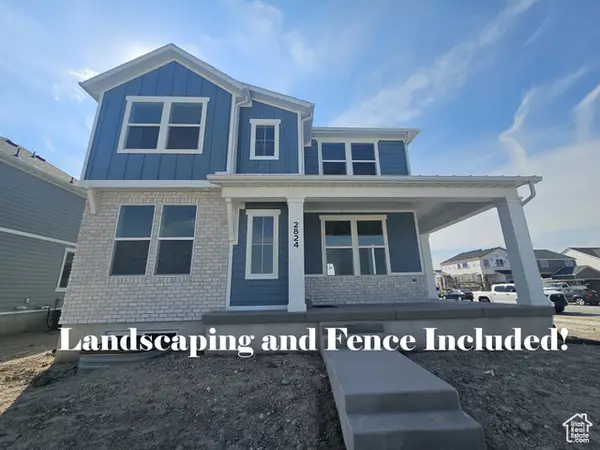 $583,575Active4 beds 3 baths3,212 sq. ft.
$583,575Active4 beds 3 baths3,212 sq. ft.2824 W 2720 N #79, Plain City, UT 84404
MLS# 2111958Listed by: NILSON HOMES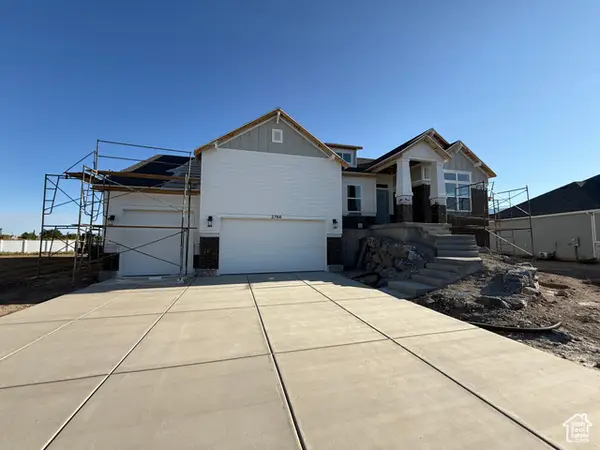 $824,775Active5 beds 3 baths4,096 sq. ft.
$824,775Active5 beds 3 baths4,096 sq. ft.2768 N 3225 W #208, Plain City, UT 84404
MLS# 2111571Listed by: NILSON HOMES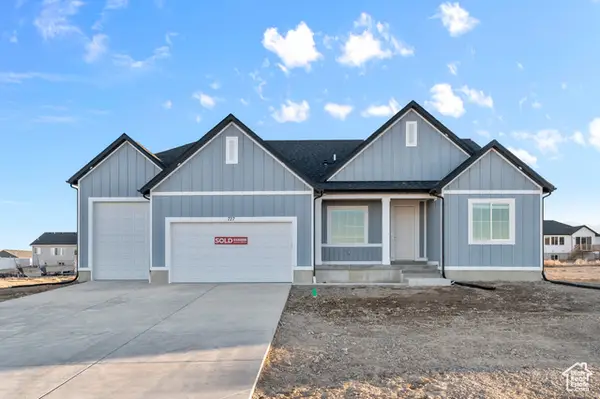 $775,990Pending3 beds 3 baths4,528 sq. ft.
$775,990Pending3 beds 3 baths4,528 sq. ft.4206 W 1575 St S #203, Ogden, UT 84404
MLS# 2111480Listed by: D.R. HORTON, INC
