1679 N 4400 W, Plain City, UT 84404
Local realty services provided by:ERA Realty Center
Listed by: rodney b moser, melody moser
Office: nexthome navigator
MLS#:2116032
Source:SL
Price summary
- Price:$675,000
- Price per sq. ft.:$181.65
About this home
Located on a quiet Plain City street, this beautifully cared-for home blends a small-town feel with room to live, gather, and grow. Step through the front door into open, high-ceilings and a light-filled great room that opens to a the perfect kitchen with granite counters, travertine floors, a huge walk-in pantry. Five bedrooms give everyone space, while the primary suite offers a peaceful escape. Downstairs, a bright daylight basement with a secondary hangout zone. Movie nights, game day, or a play space away from the front door. Out back, mature shade trees frame a private yard perfect for weekend barbecues, swing sets, and stargazing. Garden boxes for the healthiest vegetables, and lots of room for entertaining. You'll love being minutes from local schools, parks, and community recreation. Thoughtful upgrades, timeless finishes, and pride of ownership shine throughout. If you've been waiting for a home that simply feels right the moment you walk in, this is the one. Come see it today.
Contact an agent
Home facts
- Year built:2006
- Listing ID #:2116032
- Added:383 day(s) ago
- Updated:November 15, 2025 at 09:25 AM
Rooms and interior
- Bedrooms:5
- Total bathrooms:4
- Full bathrooms:3
- Half bathrooms:1
- Living area:3,716 sq. ft.
Heating and cooling
- Cooling:Central Air
- Heating:Forced Air, Gas: Central
Structure and exterior
- Roof:Asphalt
- Year built:2006
- Building area:3,716 sq. ft.
- Lot area:0.35 Acres
Schools
- High school:Fremont
- Middle school:Wahlquist
- Elementary school:Plain City
Utilities
- Water:Culinary, Secondary, Water Connected
- Sewer:Sewer Connected, Sewer: Connected, Sewer: Public
Finances and disclosures
- Price:$675,000
- Price per sq. ft.:$181.65
- Tax amount:$3,566
New listings near 1679 N 4400 W
- Open Sat, 11am to 2pmNew
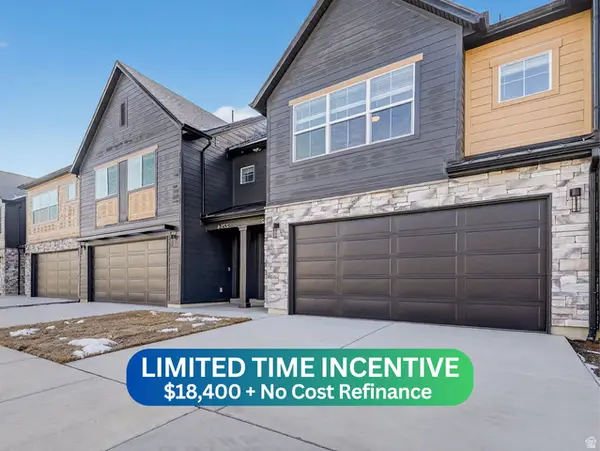 $409,775Active3 beds 3 baths1,699 sq. ft.
$409,775Active3 beds 3 baths1,699 sq. ft.2738 N 2775 W #112, Plain City, UT 84404
MLS# 2136292Listed by: NILSON HOMES - New
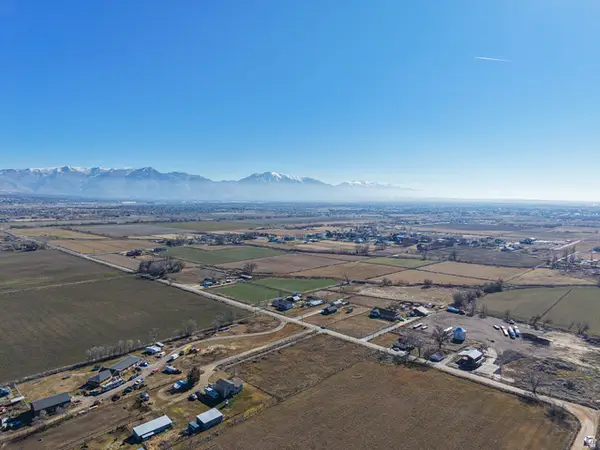 $330,000Active1.69 Acres
$330,000Active1.69 Acres4232 W 4000 N, Plain City, UT 84404
MLS# 2136202Listed by: WINDERMERE REAL ESTATE - New
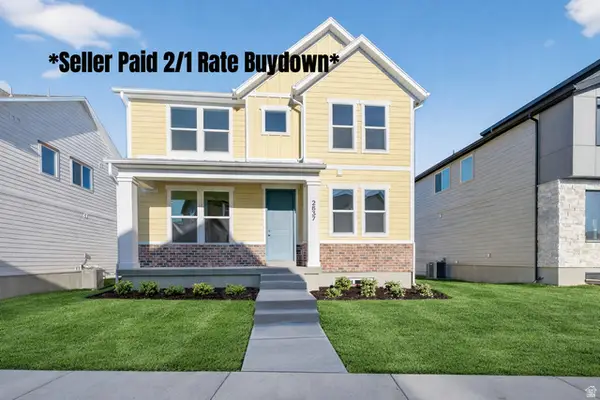 $548,775Active3 beds 3 baths2,825 sq. ft.
$548,775Active3 beds 3 baths2,825 sq. ft.2837 W 2720 N #74, Plain City, UT 84404
MLS# 2136111Listed by: NILSON HOMES - New
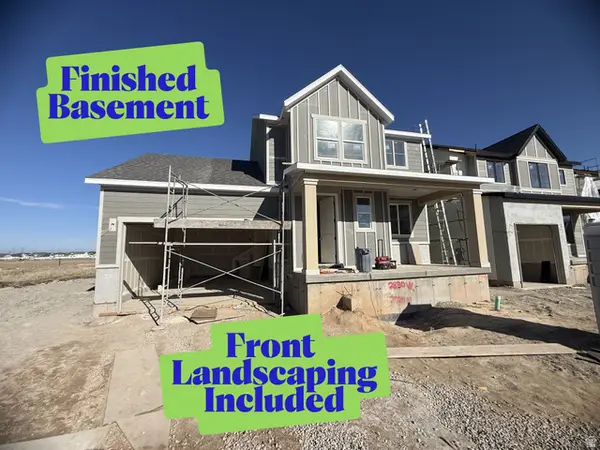 $574,775Active5 beds 4 baths2,836 sq. ft.
$574,775Active5 beds 4 baths2,836 sq. ft.2830 W Guernsey Ln #219, Plain City, UT 84404
MLS# 2135848Listed by: NILSON HOMES - New
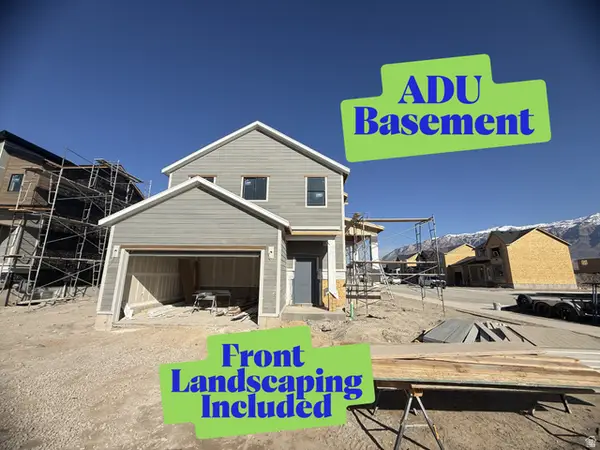 $639,775Active4 beds 4 baths2,844 sq. ft.
$639,775Active4 beds 4 baths2,844 sq. ft.2810 W Guernsey Ln #222, Plain City, UT 84404
MLS# 2135852Listed by: NILSON HOMES - New
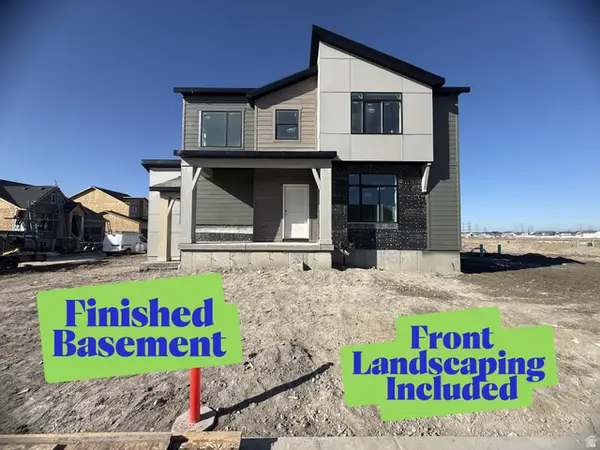 $614,775Active4 beds 4 baths2,847 sq. ft.
$614,775Active4 beds 4 baths2,847 sq. ft.2810 W 2940 N #228, Plain City, UT 84404
MLS# 2135856Listed by: NILSON HOMES - Open Sat, 2 to 4pmNew
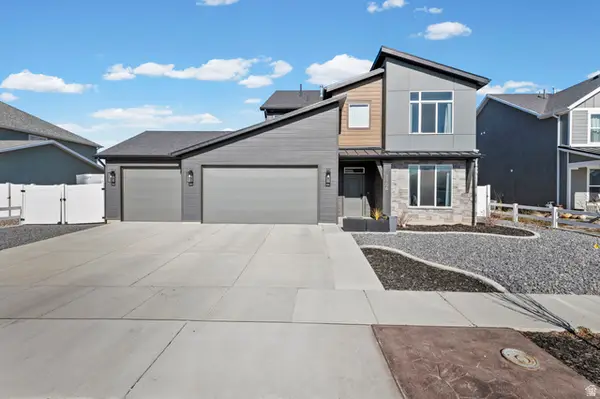 $628,000Active4 beds 3 baths2,486 sq. ft.
$628,000Active4 beds 3 baths2,486 sq. ft.3106 W 3150 N, Plain City, UT 84404
MLS# 2135786Listed by: ALL AMERICAN REAL ESTATE, LLC - New
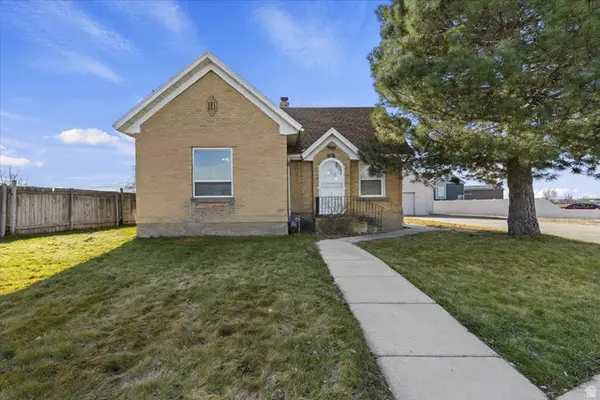 $410,000Active2 beds 1 baths1,241 sq. ft.
$410,000Active2 beds 1 baths1,241 sq. ft.3319 W North Plain City Rd, Plain City, UT 84404
MLS# 2135475Listed by: REAL BROKER, LLC - New
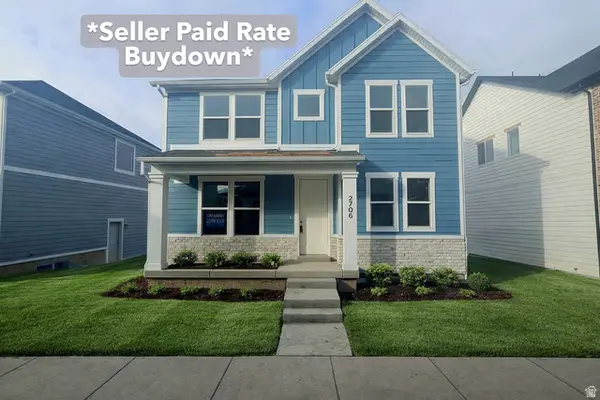 $529,775Active3 beds 3 baths2,847 sq. ft.
$529,775Active3 beds 3 baths2,847 sq. ft.2706 N 2770 W #115, Plain City, UT 84404
MLS# 2134410Listed by: NILSON HOMES - New
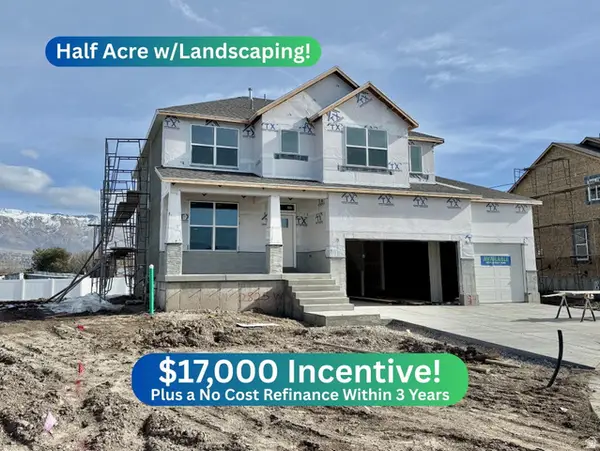 $749,775Active4 beds 3 baths4,202 sq. ft.
$749,775Active4 beds 3 baths4,202 sq. ft.3230 N 2825 W #54, Plain City, UT 84404
MLS# 2135112Listed by: NILSON HOMES

