2520 N 4175 W, Plain City, UT 84404
Local realty services provided by:ERA Realty Center
2520 N 4175 W,Plain City, UT 84404
$445,000
- 4 Beds
- 2 Baths
- 1,876 sq. ft.
- Single family
- Pending
Listed by: shaylyn trappett, manuel barela
Office: re/max community- valley
MLS#:2115727
Source:SL
Price summary
- Price:$445,000
- Price per sq. ft.:$237.21
About this home
This Plain City home has been thoughtfully upgraded inside and out! Enjoy brand-new siding, a new Trex deck, and a fresh concrete patio - perfect for entertaining or relaxing outdoors. Inside, you'll find beautiful quartz countertops, a new dishwasher, updated canned lighting, and select rooms with new flooring and fresh paint. Major improvements have already been done, including a newer furnace, water heater, double-pane windows, water softener, upgraded electrical panel, and 220 power to the shed. The basement is ready for your finishing touches - just add your flooring of choice and complete the shower to turn the half bath into a full bath. Tucked in a cul-de-sac near Lee Olson Park, this Plain City gem offers the perfect blend of quiet outdoor space, and small-town charm. Don't miss your chance to call this home today! Square footage figures are provided as a courtesy estimate only and were obtained from county records. Buyer is advised to obtain an independent measurement.
Contact an agent
Home facts
- Year built:1974
- Listing ID #:2115727
- Added:130 day(s) ago
- Updated:November 11, 2025 at 09:09 AM
Rooms and interior
- Bedrooms:4
- Total bathrooms:2
- Full bathrooms:1
- Half bathrooms:1
- Living area:1,876 sq. ft.
Heating and cooling
- Cooling:Central Air
- Heating:Gas: Central
Structure and exterior
- Roof:Asphalt
- Year built:1974
- Building area:1,876 sq. ft.
- Lot area:0.43 Acres
Schools
- High school:Fremont
- Middle school:Wahlquist
- Elementary school:Plain City
Utilities
- Water:Culinary, Secondary, Water Connected
- Sewer:Sewer Connected, Sewer: Connected
Finances and disclosures
- Price:$445,000
- Price per sq. ft.:$237.21
- Tax amount:$2,165
New listings near 2520 N 4175 W
- Open Sat, 11am to 2pmNew
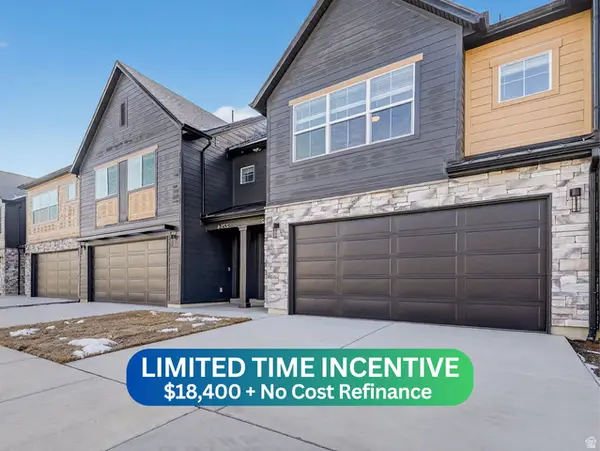 $409,775Active3 beds 3 baths1,699 sq. ft.
$409,775Active3 beds 3 baths1,699 sq. ft.2738 N 2775 W #112, Plain City, UT 84404
MLS# 2136292Listed by: NILSON HOMES - New
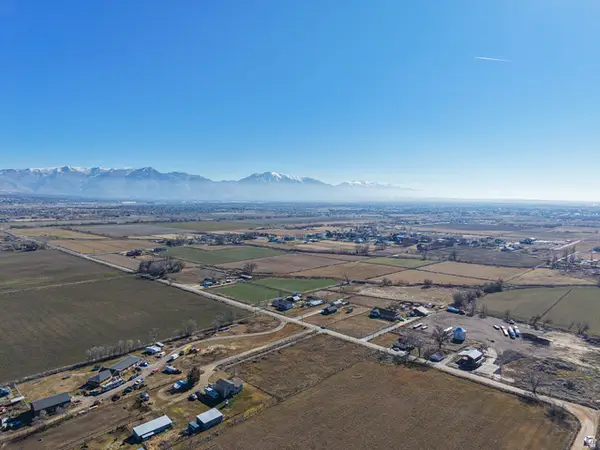 $330,000Active1.69 Acres
$330,000Active1.69 Acres4232 W 4000 N, Plain City, UT 84404
MLS# 2136202Listed by: WINDERMERE REAL ESTATE - New
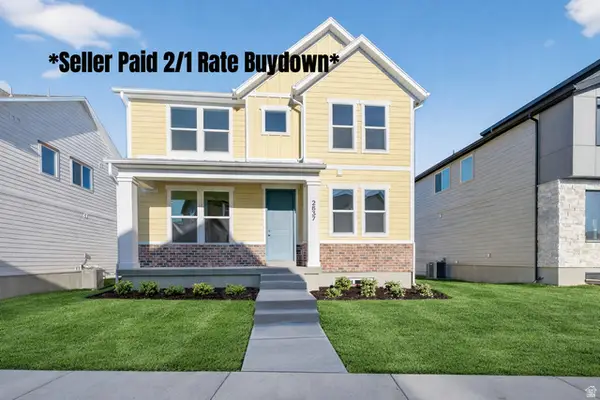 $548,775Active3 beds 3 baths2,825 sq. ft.
$548,775Active3 beds 3 baths2,825 sq. ft.2837 W 2720 N #74, Plain City, UT 84404
MLS# 2136111Listed by: NILSON HOMES - New
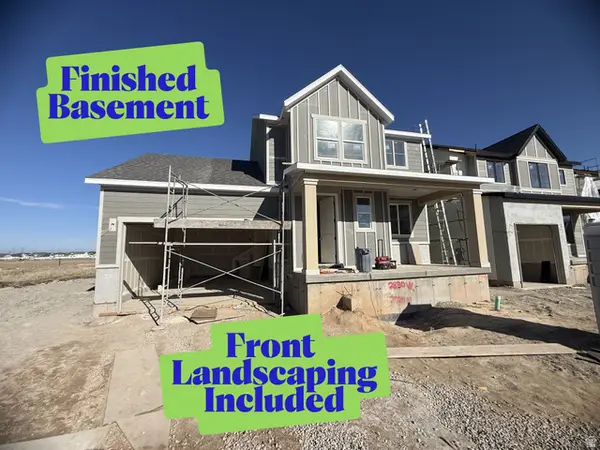 $574,775Active5 beds 4 baths2,836 sq. ft.
$574,775Active5 beds 4 baths2,836 sq. ft.2830 W Guernsey Ln #219, Plain City, UT 84404
MLS# 2135848Listed by: NILSON HOMES - New
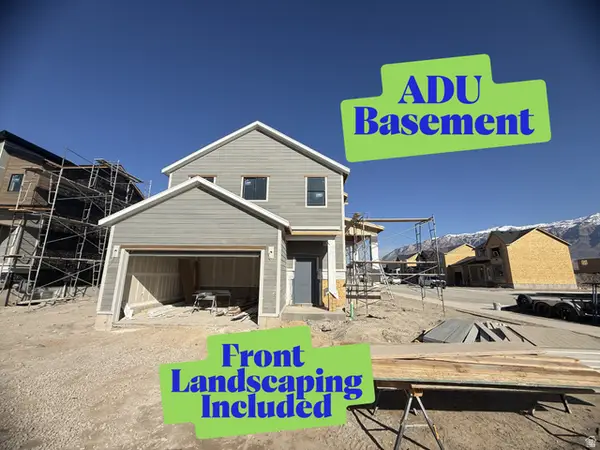 $639,775Active4 beds 4 baths2,844 sq. ft.
$639,775Active4 beds 4 baths2,844 sq. ft.2810 W Guernsey Ln #222, Plain City, UT 84404
MLS# 2135852Listed by: NILSON HOMES - New
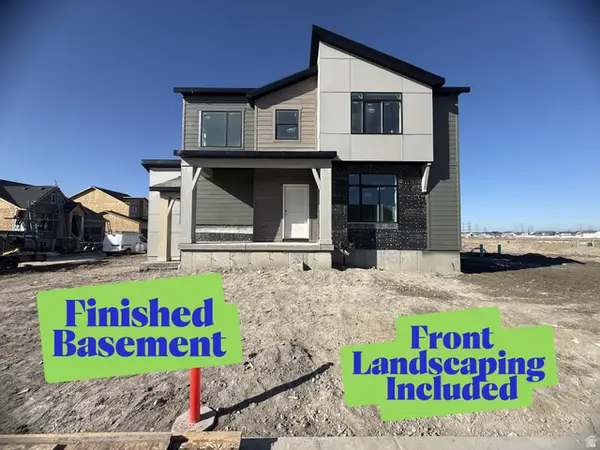 $614,775Active4 beds 4 baths2,847 sq. ft.
$614,775Active4 beds 4 baths2,847 sq. ft.2810 W 2940 N #228, Plain City, UT 84404
MLS# 2135856Listed by: NILSON HOMES - Open Sat, 2 to 4pmNew
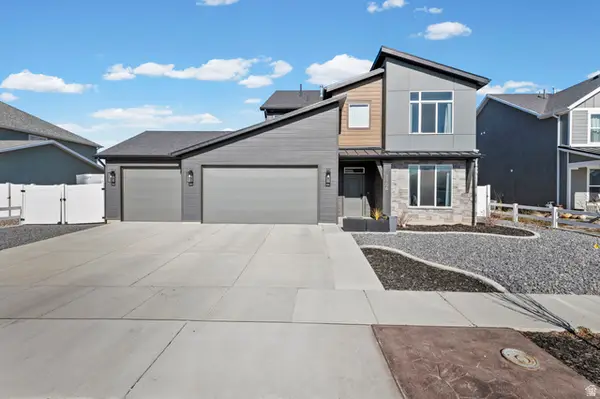 $628,000Active4 beds 3 baths2,486 sq. ft.
$628,000Active4 beds 3 baths2,486 sq. ft.3106 W 3150 N, Plain City, UT 84404
MLS# 2135786Listed by: ALL AMERICAN REAL ESTATE, LLC - New
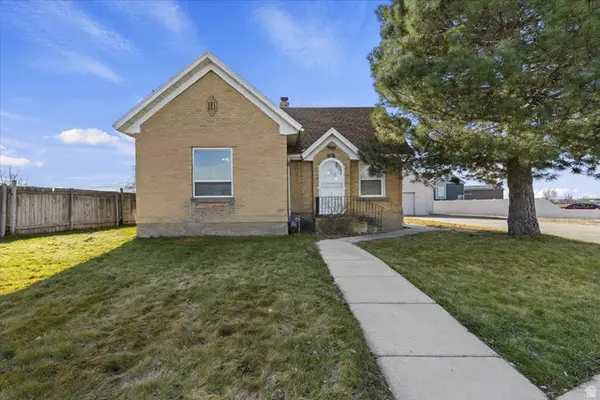 $410,000Active2 beds 1 baths1,241 sq. ft.
$410,000Active2 beds 1 baths1,241 sq. ft.3319 W North Plain City Rd, Plain City, UT 84404
MLS# 2135475Listed by: REAL BROKER, LLC - New
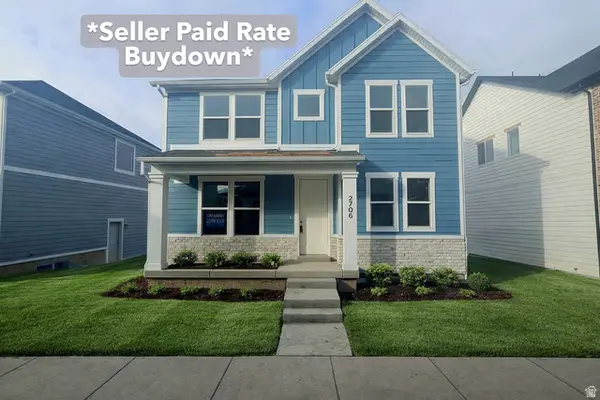 $529,775Active3 beds 3 baths2,847 sq. ft.
$529,775Active3 beds 3 baths2,847 sq. ft.2706 N 2770 W #115, Plain City, UT 84404
MLS# 2134410Listed by: NILSON HOMES - New
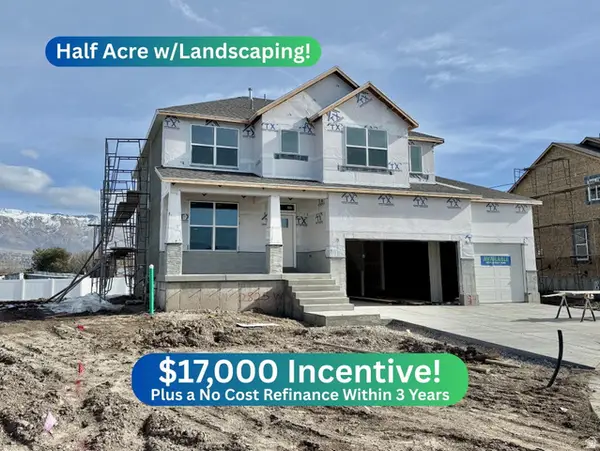 $749,775Active4 beds 3 baths4,202 sq. ft.
$749,775Active4 beds 3 baths4,202 sq. ft.3230 N 2825 W #54, Plain City, UT 84404
MLS# 2135112Listed by: NILSON HOMES

