2727 N 2775 W #122, Plain City, UT 84404
Local realty services provided by:ERA Brokers Consolidated
2727 N 2775 W #122,Plain City, UT 84404
$398,975
- 3 Beds
- 3 Baths
- 1,677 sq. ft.
- Townhouse
- Active
Listed by: bradley jacobson, dustin morgan
Office: nilson homes
MLS#:2115735
Source:SL
Price summary
- Price:$398,975
- Price per sq. ft.:$237.91
About this home
Best-looking townhomes in the best-looking community around! Come see the brand new design for yourself-featuring a huge kitchen, massive primary suite, large two-car garage, three full bathrooms, and smart, thoughtful details throughout. Located in-between the cute Orchards Park and the upcoming massive Central Park, there will be so many fun amenities! Play sets, walking trails, picnic pavilions, communal gardens, pickleball, you name it! Come make these wonderful new townhomes your home today. ***$18,000 credit + no cost refinance within three years with use of preferred lender*** Square footage figures are provided as a courtesy estimate only and were obtained from building plans. Buyer is advised to obtain an independent measurement.
Contact an agent
Home facts
- Year built:2025
- Listing ID #:2115735
- Added:92 day(s) ago
- Updated:January 06, 2026 at 11:57 AM
Rooms and interior
- Bedrooms:3
- Total bathrooms:3
- Full bathrooms:2
- Half bathrooms:1
- Living area:1,677 sq. ft.
Heating and cooling
- Cooling:Central Air
- Heating:Forced Air, Gas: Central
Structure and exterior
- Roof:Asphalt, Metal
- Year built:2025
- Building area:1,677 sq. ft.
- Lot area:0.03 Acres
Schools
- High school:Fremont
- Middle school:Wahlquist
- Elementary school:Silver Ridge
Utilities
- Water:Culinary, Secondary, Water Connected
- Sewer:Sewer Connected, Sewer: Connected
Finances and disclosures
- Price:$398,975
- Price per sq. ft.:$237.91
- Tax amount:$1
New listings near 2727 N 2775 W #122
- New
 $789,775Active5 beds 4 baths4,253 sq. ft.
$789,775Active5 beds 4 baths4,253 sq. ft.3261 N 2875 W #61, Plain City, UT 84404
MLS# 2128849Listed by: NILSON HOMES - New
 $750,000Active5 beds 4 baths3,340 sq. ft.
$750,000Active5 beds 4 baths3,340 sq. ft.2287 N 2850 W, Plain City, UT 84404
MLS# 2128731Listed by: BESST REALTY GROUP LLC 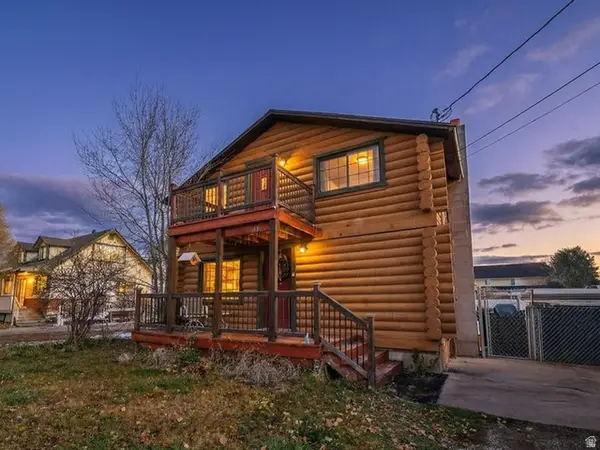 $450,000Active3 beds 2 baths1,848 sq. ft.
$450,000Active3 beds 2 baths1,848 sq. ft.1980 N 4650 W, Plain City, UT 84404
MLS# 2125872Listed by: REAL BROKER, LLC- New
 $569,000Active3 beds 3 baths2,086 sq. ft.
$569,000Active3 beds 3 baths2,086 sq. ft.3343 W 3150 N, Plain City, UT 84404
MLS# 2128537Listed by: REAL BROKER, LLC - New
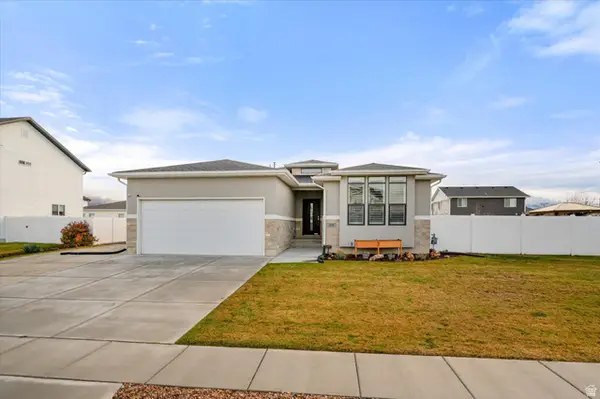 $520,000Active3 beds 2 baths1,621 sq. ft.
$520,000Active3 beds 2 baths1,621 sq. ft.3152 N 3450 W, Plain City, UT 84404
MLS# 2128207Listed by: REALTYPATH LLC (PRO) - New
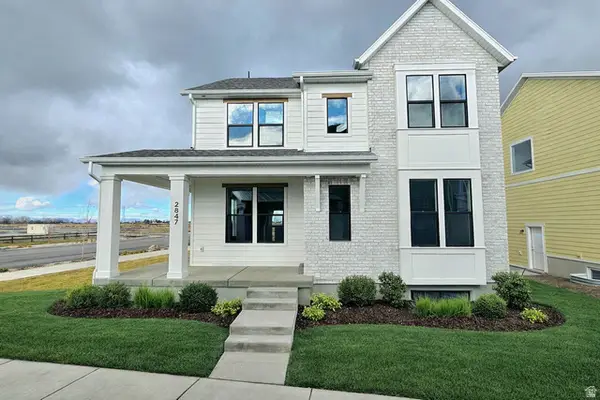 $599,775Active5 beds 4 baths3,195 sq. ft.
$599,775Active5 beds 4 baths3,195 sq. ft.2847 W 2720 N #75, Plain City, UT 84404
MLS# 2128180Listed by: NILSON HOMES - New
 $619,900Active3 beds 2 baths1,898 sq. ft.
$619,900Active3 beds 2 baths1,898 sq. ft.3935 W 2875 N, Plain City, UT 84404
MLS# 2128166Listed by: BESST REALTY GROUP LLC  $460,000Pending3 beds 2 baths1,426 sq. ft.
$460,000Pending3 beds 2 baths1,426 sq. ft.2517 N 4350 W, Plain City, UT 84404
MLS# 2128095Listed by: BESST REALTY GROUP LLC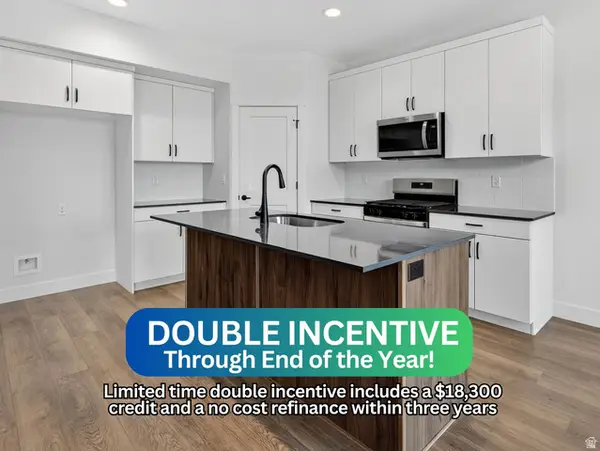 $408,555Active3 beds 3 baths1,699 sq. ft.
$408,555Active3 beds 3 baths1,699 sq. ft.2776 W 2775 N #106, Plain City, UT 84404
MLS# 2127949Listed by: NILSON HOMES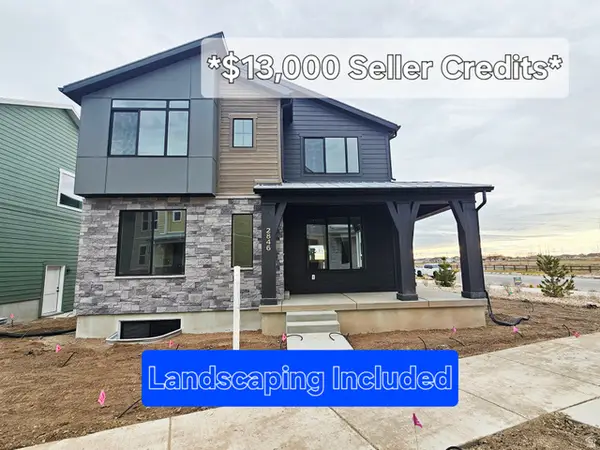 $567,775Pending4 beds 3 baths3,206 sq. ft.
$567,775Pending4 beds 3 baths3,206 sq. ft.2846 W 2705 N #70, Plain City, UT 84404
MLS# 2127911Listed by: NILSON HOMES
