2742 N Buckskin Dr #216, Plain City, UT 84404
Local realty services provided by:ERA Realty Center
2742 N Buckskin Dr #216,Plain City, UT 84404
$813,760
- 5 Beds
- 3 Baths
- 4,096 sq. ft.
- Single family
- Pending
Listed by:chad felter
Office:nilson homes
MLS#:2095495
Source:SL
Price summary
- Price:$813,760
- Price per sq. ft.:$198.67
About this home
**Limited Time Only-Take advantage up to $32,550 Incentive with use of Preferred Lender** Stylish Siena Home with Finished Basement No HOA! Discover the elegance and comfort of this beautifully crafted Siena floor plan home, located in the sought-after Diamond E neighborhood of Plain City. Nestled on a spacious 0.41-acre lot, this residence is ideal for those seeking stylish living with plenty of room to grow. Step inside to an inviting open layout with a gourmet kitchen featuring two-tone cabinetry, quartz countertops, a gas cooktop, built-in wall oven and microwave, and a stunning tile backsplash. Modern lighting and finishes elevate the entire main level, creating the perfect setting for both entertaining and everyday life. Enjoy the convenience of a fully finished basement complete with additional bedrooms, a full bath, a spacious recreation room, and a flexible craft/media room-offering endless possibilities for relaxation, hobbies, or guests. Additional highlights include a 4-car garage, covered back deck, and no HOA restrictions-giving you the freedom to truly make this space your own.
Contact an agent
Home facts
- Year built:2025
- Listing ID #:2095495
- Added:87 day(s) ago
- Updated:July 28, 2025 at 11:54 PM
Rooms and interior
- Bedrooms:5
- Total bathrooms:3
- Full bathrooms:3
- Living area:4,096 sq. ft.
Heating and cooling
- Cooling:Central Air
- Heating:Gas: Central
Structure and exterior
- Roof:Asphalt, Metal
- Year built:2025
- Building area:4,096 sq. ft.
- Lot area:0.41 Acres
Schools
- High school:Fremont
- Middle school:Wahlquist
- Elementary school:Plain City
Utilities
- Water:Culinary, Secondary, Water Connected
- Sewer:Sewer Connected, Sewer: Connected, Sewer: Public
Finances and disclosures
- Price:$813,760
- Price per sq. ft.:$198.67
- Tax amount:$1
New listings near 2742 N Buckskin Dr #216
- Open Sat, 12 to 2pmNew
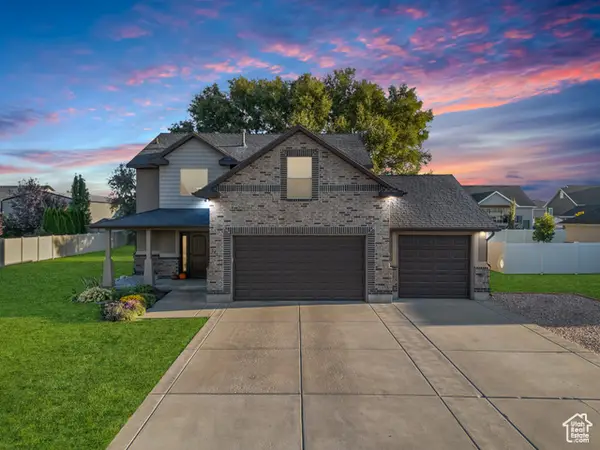 $549,900Active4 beds 3 baths2,100 sq. ft.
$549,900Active4 beds 3 baths2,100 sq. ft.2801 W 2325 N, Plain City, UT 84404
MLS# 2113280Listed by: RE/MAX ASSOCIATES - New
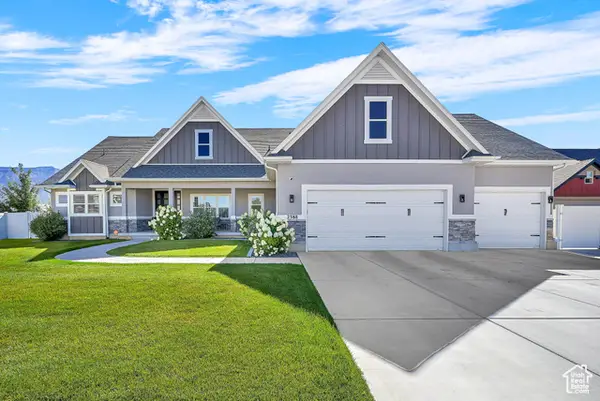 $700,000Active3 beds 3 baths2,576 sq. ft.
$700,000Active3 beds 3 baths2,576 sq. ft.2388 N 3900 W, Plain City, UT 84404
MLS# 2112967Listed by: RE/MAX ASSOCIATES - New
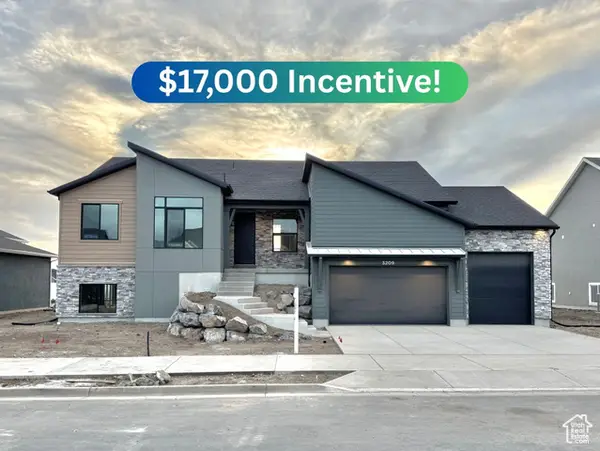 $749,775Active3 beds 2 baths3,914 sq. ft.
$749,775Active3 beds 2 baths3,914 sq. ft.3209 N 2875 W #34, Plain City, UT 84404
MLS# 2112614Listed by: NILSON HOMES - New
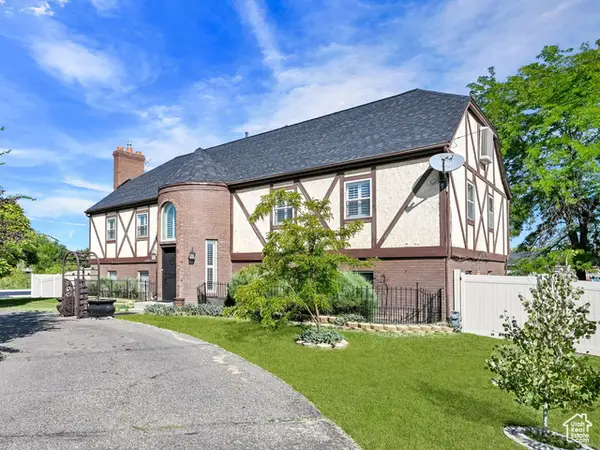 $774,999Active7 beds 6 baths4,790 sq. ft.
$774,999Active7 beds 6 baths4,790 sq. ft.4370 W 1500 N, Plain City, UT 84404
MLS# 2112609Listed by: KW SUCCESS KELLER WILLIAMS REALTY - New
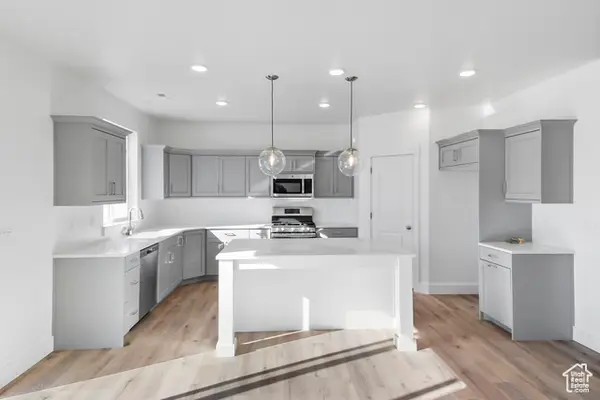 $644,990Active4 beds 3 baths2,430 sq. ft.
$644,990Active4 beds 3 baths2,430 sq. ft.2409 W 2950 N #101, Farr West, UT 84404
MLS# 2112504Listed by: VISIONARY REAL ESTATE - New
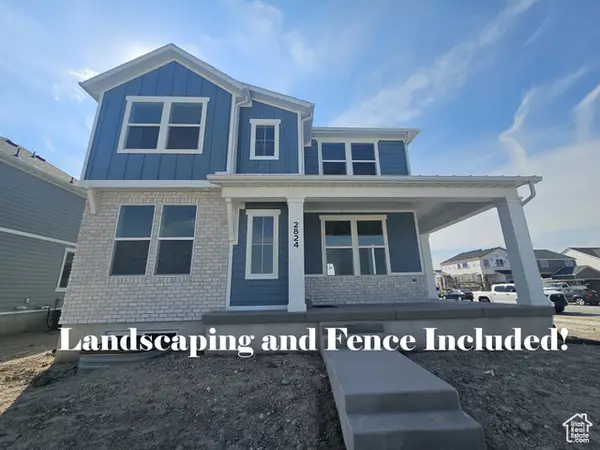 $583,575Active4 beds 3 baths3,212 sq. ft.
$583,575Active4 beds 3 baths3,212 sq. ft.2824 W 2720 N #79, Plain City, UT 84404
MLS# 2111958Listed by: NILSON HOMES - New
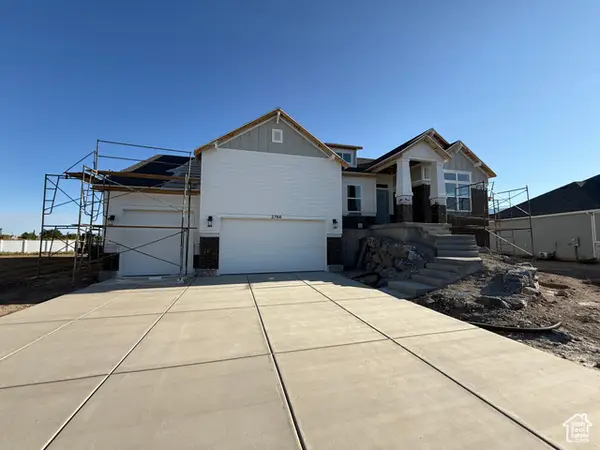 $824,775Active5 beds 3 baths4,096 sq. ft.
$824,775Active5 beds 3 baths4,096 sq. ft.2768 N 3225 W #208, Plain City, UT 84404
MLS# 2111571Listed by: NILSON HOMES 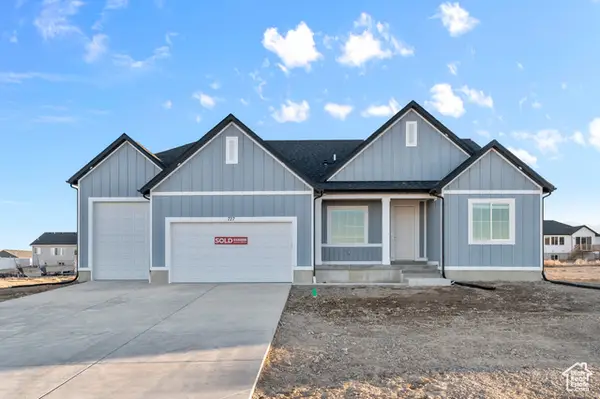 $775,990Pending3 beds 3 baths4,528 sq. ft.
$775,990Pending3 beds 3 baths4,528 sq. ft.4206 W 1575 St S #203, Ogden, UT 84404
MLS# 2111480Listed by: D.R. HORTON, INC $659,900Active3 beds 3 baths2,228 sq. ft.
$659,900Active3 beds 3 baths2,228 sq. ft.2861 N 3475 W, Plain City, UT 84404
MLS# 2111177Listed by: NEXT REALTY SERVICES LLC $799,999Active4 beds 3 baths2,632 sq. ft.
$799,999Active4 beds 3 baths2,632 sq. ft.2728 N 3975 W, Plain City, UT 84404
MLS# 2111138Listed by: UPT REAL ESTATE
