2762 N 3225 W #209, Plain City, UT 84404
Local realty services provided by:ERA Brokers Consolidated
2762 N 3225 W #209,Plain City, UT 84404
$849,885
- 3 Beds
- 2 Baths
- 5,180 sq. ft.
- Single family
- Pending
Listed by:chad felter
Office:nilson homes
MLS#:2107180
Source:SL
Price summary
- Price:$849,885
- Price per sq. ft.:$164.07
About this home
*Rates as of 8/15/2025 and subject to change at anytime. Buyer must qualify and use Builder's preferred lender. Advertised rate based on an FHA or VA loan with 780+ credit score and 3.5% down for FHA. Conventional is .625% higher and requires 5% down. Call for details. Ends August 31st!* Welcome to this stunning Move-In Ready Somerset Craftsman-style home, perfectly located in the desirable Diamond E neighborhood in Plain City. This thoughtfully designed residence offers the ideal blend of functionality, space, and style. Situated on a generous 0.50-acre lot, this home features an open-concept main level with vaulted ceilings and large windows that capture breathtaking mountain views. The gourmet kitchen is a chef's dream, complete with a spacious island, custom cabinetry, and modern finishes-perfect for entertaining or everyday living. The home includes a bonus room, offering flexible space for a home office, gym, or playroom. The unfinished basement provides ample opportunity to expand and customize with space for additional bedrooms, a media room, and storage. Enjoy peaceful mornings or evenings on the covered back patio, and take in the serenity of this quiet, established community-with no HOA to limit your lifestyle.
Contact an agent
Home facts
- Year built:2025
- Listing ID #:2107180
- Added:87 day(s) ago
- Updated:September 02, 2025 at 08:55 PM
Rooms and interior
- Bedrooms:3
- Total bathrooms:2
- Full bathrooms:2
- Living area:5,180 sq. ft.
Heating and cooling
- Cooling:Central Air
- Heating:Gas: Central
Structure and exterior
- Roof:Asphalt, Metal
- Year built:2025
- Building area:5,180 sq. ft.
- Lot area:0.5 Acres
Schools
- High school:Fremont
- Middle school:Wahlquist
- Elementary school:Plain City
Utilities
- Water:Culinary, Secondary, Water Connected
- Sewer:Sewer Connected, Sewer: Connected, Sewer: Public
Finances and disclosures
- Price:$849,885
- Price per sq. ft.:$164.07
- Tax amount:$1
New listings near 2762 N 3225 W #209
- Open Sat, 12 to 2pmNew
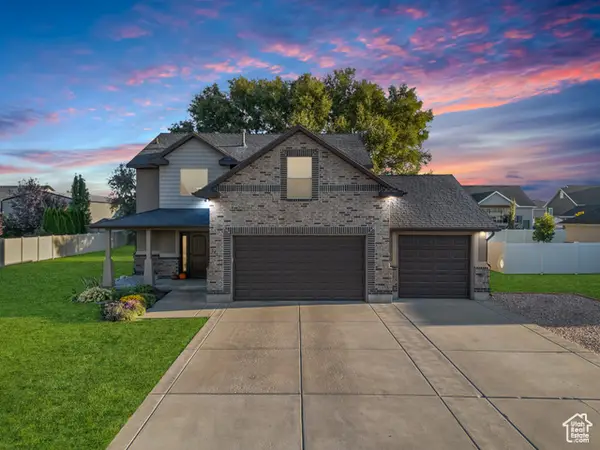 $549,900Active4 beds 3 baths2,100 sq. ft.
$549,900Active4 beds 3 baths2,100 sq. ft.2801 W 2325 N, Plain City, UT 84404
MLS# 2113280Listed by: RE/MAX ASSOCIATES - New
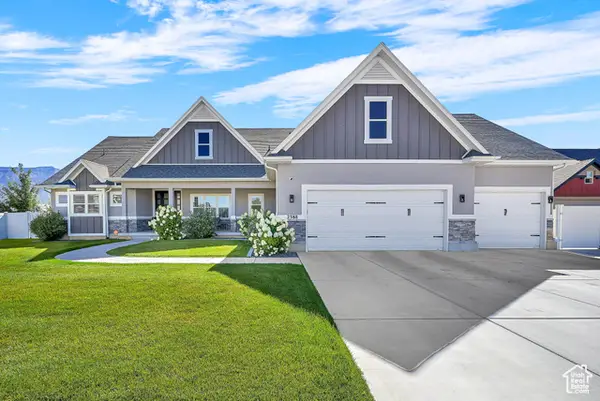 $700,000Active3 beds 3 baths2,576 sq. ft.
$700,000Active3 beds 3 baths2,576 sq. ft.2388 N 3900 W, Plain City, UT 84404
MLS# 2112967Listed by: RE/MAX ASSOCIATES - New
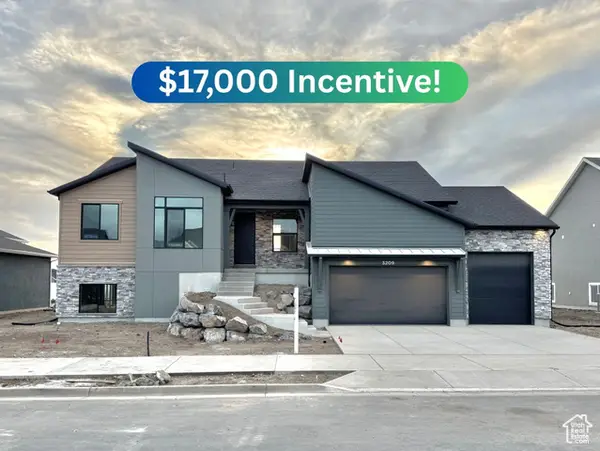 $749,775Active3 beds 2 baths3,914 sq. ft.
$749,775Active3 beds 2 baths3,914 sq. ft.3209 N 2875 W #34, Plain City, UT 84404
MLS# 2112614Listed by: NILSON HOMES - New
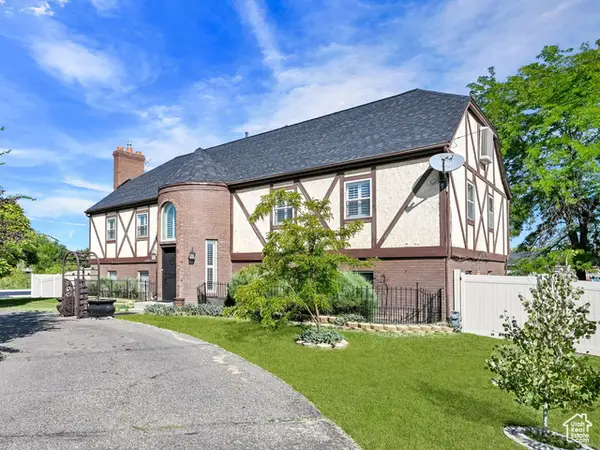 $774,999Active7 beds 6 baths4,790 sq. ft.
$774,999Active7 beds 6 baths4,790 sq. ft.4370 W 1500 N, Plain City, UT 84404
MLS# 2112609Listed by: KW SUCCESS KELLER WILLIAMS REALTY - New
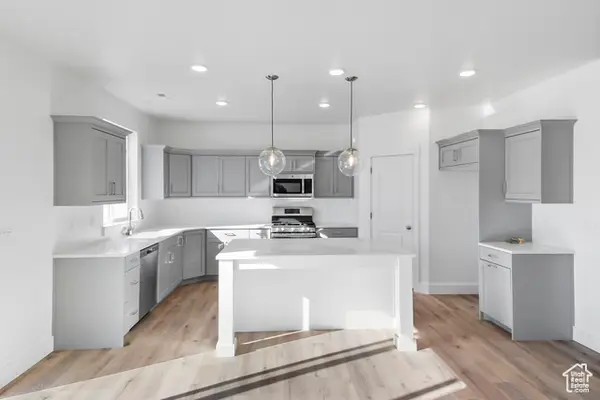 $644,990Active4 beds 3 baths2,430 sq. ft.
$644,990Active4 beds 3 baths2,430 sq. ft.2409 W 2950 N #101, Farr West, UT 84404
MLS# 2112504Listed by: VISIONARY REAL ESTATE - New
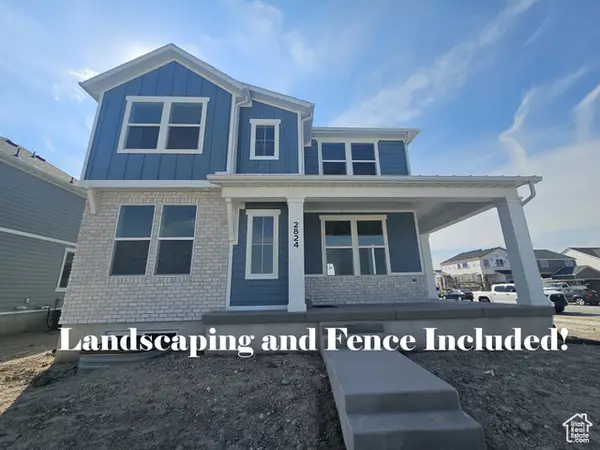 $583,575Active4 beds 3 baths3,212 sq. ft.
$583,575Active4 beds 3 baths3,212 sq. ft.2824 W 2720 N #79, Plain City, UT 84404
MLS# 2111958Listed by: NILSON HOMES - New
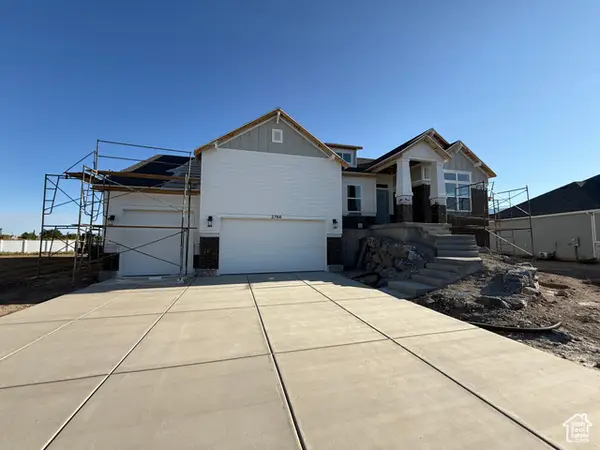 $824,775Active5 beds 3 baths4,096 sq. ft.
$824,775Active5 beds 3 baths4,096 sq. ft.2768 N 3225 W #208, Plain City, UT 84404
MLS# 2111571Listed by: NILSON HOMES 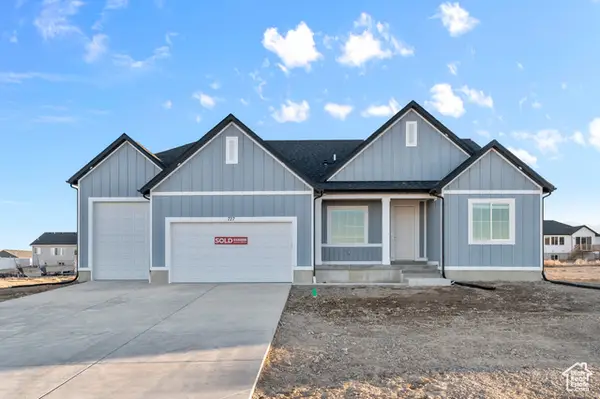 $775,990Pending3 beds 3 baths4,528 sq. ft.
$775,990Pending3 beds 3 baths4,528 sq. ft.4206 W 1575 St S #203, Ogden, UT 84404
MLS# 2111480Listed by: D.R. HORTON, INC $659,900Active3 beds 3 baths2,228 sq. ft.
$659,900Active3 beds 3 baths2,228 sq. ft.2861 N 3475 W, Plain City, UT 84404
MLS# 2111177Listed by: NEXT REALTY SERVICES LLC $799,999Active4 beds 3 baths2,632 sq. ft.
$799,999Active4 beds 3 baths2,632 sq. ft.2728 N 3975 W, Plain City, UT 84404
MLS# 2111138Listed by: UPT REAL ESTATE
