2764 N Buckskin Dr #215, Plain City, UT 84404
Local realty services provided by:ERA Realty Center
2764 N Buckskin Dr #215,Plain City, UT 84404
$874,885
- 6 Beds
- 4 Baths
- 4,787 sq. ft.
- Single family
- Pending
Listed by:chad felter
Office:nilson homes
MLS#:2106035
Source:SL
Sorry, we are unable to map this address
Price summary
- Price:$874,885
- Price per sq. ft.:$182.76
About this home
*Rates as of 8/15/2025 and subject to change at anytime. Buyer must qualify and use Builder's preferred lender. Advertised rate based on an FHA or VA loan with 780+ credit score and 3.5% down for FHA. Conventional is .625% higher and requires 5% down. Call for details.* This beautifully finished residence combines modern design, timeless curb appeal, and the freedom of no HOA. Step inside to an open-concept layout showcasing a spacious kitchen with a large center island, quartz countertops, elegant cabinetry, and stainless steel appliances. Oversized windows fill the home with natural light, while stylish details-such as pendant lighting, a cozy fireplace with herringbone tile surround, and durable luxury plank flooring-create a warm and inviting atmosphere. With generous living spaces on both levels, including a massive finished basement, this home is perfectly suited for both entertaining and relaxing. Outside, you'll appreciate the clean exterior with stone accents, a large driveway, and fresh landscaping ready for your personal touch. This move-in ready home truly has it all-comfort, style, and functionality in one of Plain City's most desirable communities.
Contact an agent
Home facts
- Year built:2025
- Listing ID #:2106035
- Added:37 day(s) ago
- Updated:August 25, 2025 at 06:54 PM
Rooms and interior
- Bedrooms:6
- Total bathrooms:4
- Full bathrooms:4
- Living area:4,787 sq. ft.
Heating and cooling
- Cooling:Central Air
- Heating:Gas: Central
Structure and exterior
- Roof:Asphalt, Metal
- Year built:2025
- Building area:4,787 sq. ft.
- Lot area:0.54 Acres
Schools
- High school:Fremont
- Middle school:Wahlquist
- Elementary school:Plain City
Utilities
- Water:Culinary, Secondary, Water Connected
- Sewer:Sewer Connected, Sewer: Connected, Sewer: Public
Finances and disclosures
- Price:$874,885
- Price per sq. ft.:$182.76
- Tax amount:$1
New listings near 2764 N Buckskin Dr #215
- Open Sat, 12 to 2pmNew
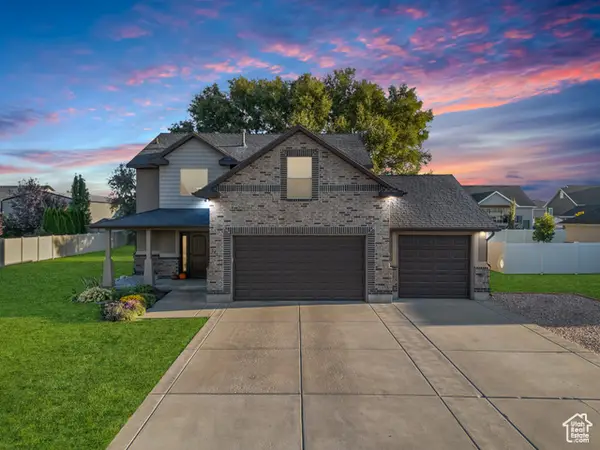 $549,900Active4 beds 3 baths2,100 sq. ft.
$549,900Active4 beds 3 baths2,100 sq. ft.2801 W 2325 N, Plain City, UT 84404
MLS# 2113280Listed by: RE/MAX ASSOCIATES - New
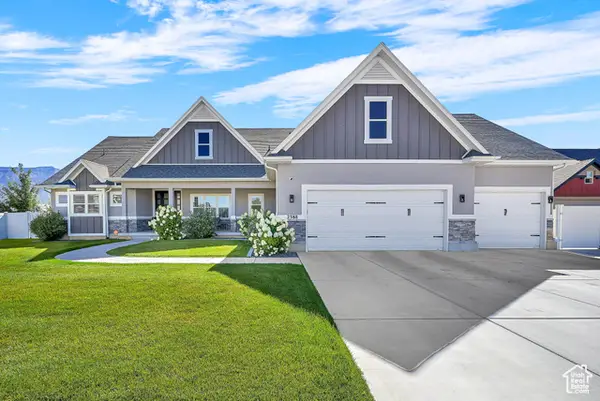 $700,000Active3 beds 3 baths2,576 sq. ft.
$700,000Active3 beds 3 baths2,576 sq. ft.2388 N 3900 W, Plain City, UT 84404
MLS# 2112967Listed by: RE/MAX ASSOCIATES - New
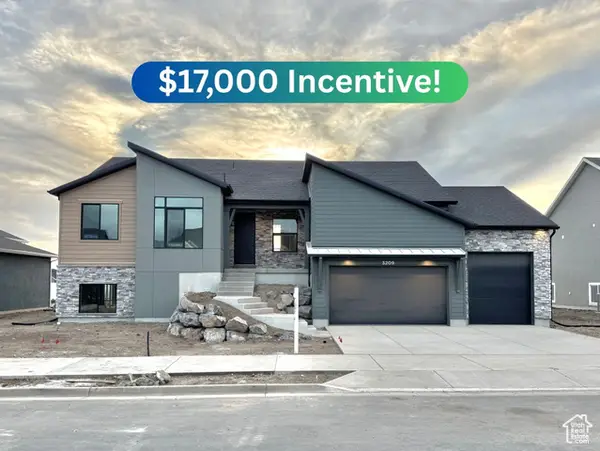 $749,775Active3 beds 2 baths3,914 sq. ft.
$749,775Active3 beds 2 baths3,914 sq. ft.3209 N 2875 W #34, Plain City, UT 84404
MLS# 2112614Listed by: NILSON HOMES - New
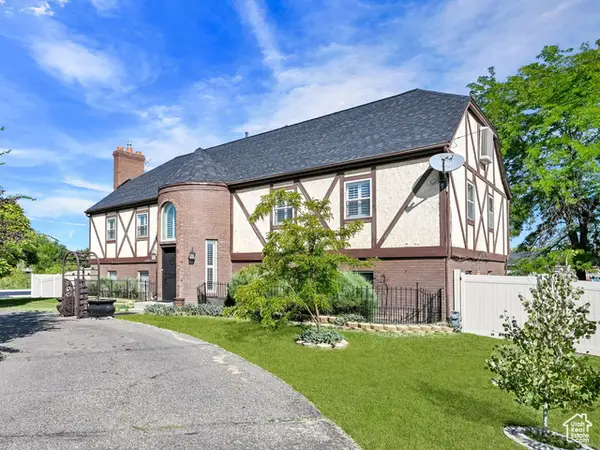 $774,999Active7 beds 6 baths4,790 sq. ft.
$774,999Active7 beds 6 baths4,790 sq. ft.4370 W 1500 N, Plain City, UT 84404
MLS# 2112609Listed by: KW SUCCESS KELLER WILLIAMS REALTY - New
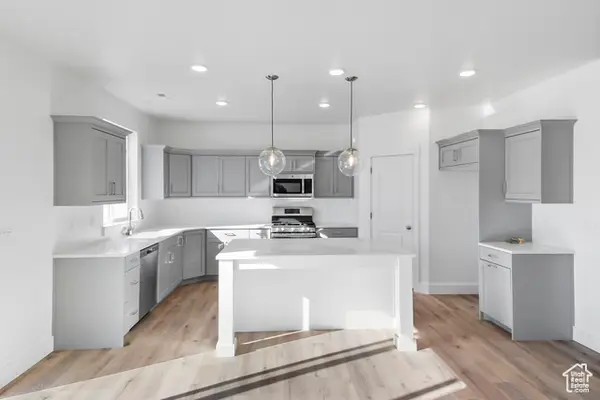 $644,990Active4 beds 3 baths2,430 sq. ft.
$644,990Active4 beds 3 baths2,430 sq. ft.2409 W 2950 N #101, Farr West, UT 84404
MLS# 2112504Listed by: VISIONARY REAL ESTATE - New
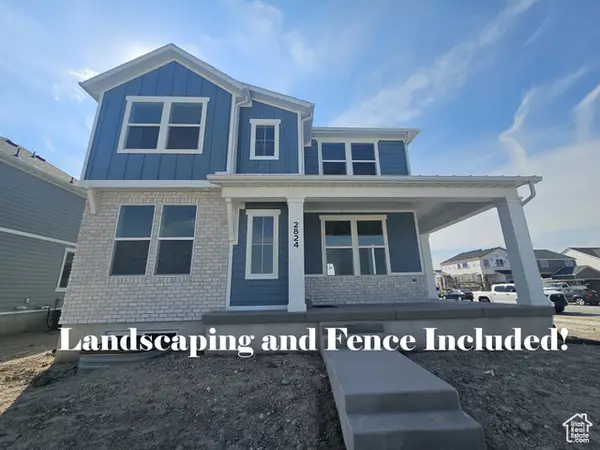 $583,575Active4 beds 3 baths3,212 sq. ft.
$583,575Active4 beds 3 baths3,212 sq. ft.2824 W 2720 N #79, Plain City, UT 84404
MLS# 2111958Listed by: NILSON HOMES - New
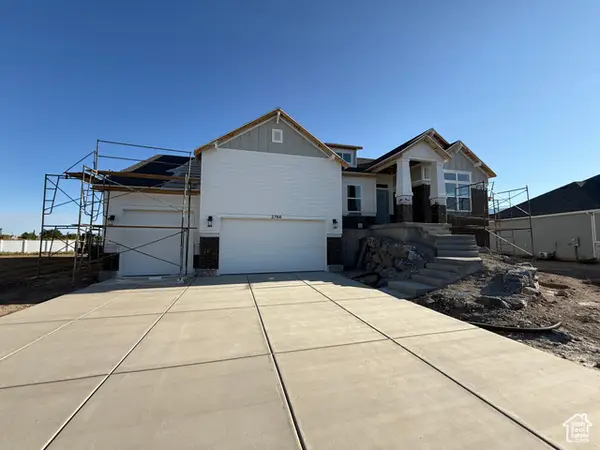 $824,775Active5 beds 3 baths4,096 sq. ft.
$824,775Active5 beds 3 baths4,096 sq. ft.2768 N 3225 W #208, Plain City, UT 84404
MLS# 2111571Listed by: NILSON HOMES 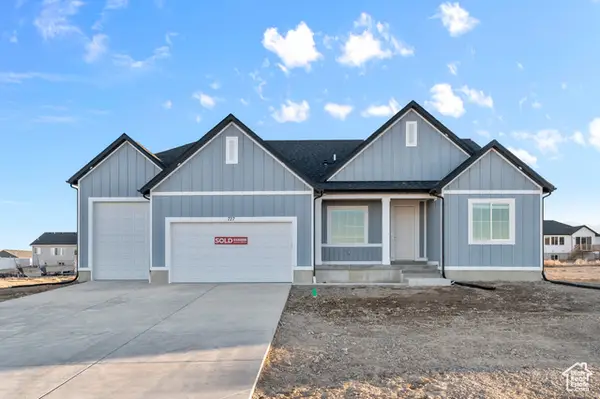 $775,990Pending3 beds 3 baths4,528 sq. ft.
$775,990Pending3 beds 3 baths4,528 sq. ft.4206 W 1575 St S #203, Ogden, UT 84404
MLS# 2111480Listed by: D.R. HORTON, INC $659,900Active3 beds 3 baths2,228 sq. ft.
$659,900Active3 beds 3 baths2,228 sq. ft.2861 N 3475 W, Plain City, UT 84404
MLS# 2111177Listed by: NEXT REALTY SERVICES LLC $799,999Active4 beds 3 baths2,632 sq. ft.
$799,999Active4 beds 3 baths2,632 sq. ft.2728 N 3975 W, Plain City, UT 84404
MLS# 2111138Listed by: UPT REAL ESTATE
