2776 N 3225 W #207, Plain City, UT 84404
Local realty services provided by:ERA Brokers Consolidated
2776 N 3225 W #207,Plain City, UT 84404
$764,765
- 3 Beds
- 2 Baths
- 3,923 sq. ft.
- Single family
- Active
Listed by:chad felter
Office:nilson homes
MLS#:2099911
Source:SL
Price summary
- Price:$764,765
- Price per sq. ft.:$194.94
About this home
New Construction Rambler with Scenic Views and No Backyard Neighbors This beautifully designed new construction rambler offers an open-concept layout, light-filled living spaces, and high-end finishes throughout. The kitchen features custom cabinetry, a large center island, quartz countertops, and a sleek tile backsplash. The great room includes oversized windows and a modern fireplace with decorative tile surround and a wood mantle. Enjoy privacy and stunning views from your back windows with no backyard neighbors. The home also includes a spacious 3-car garage, a welcoming front entry, and an unfinished basement ready for your future customization. Key Features: No HOA Unfinished basement with future layout potential Open floor plan with large windows and natural light Designer kitchen with upgraded finishes Great room with fireplace and backyard views 2% lender incentive with preferred lender This home combines modern comfort with a peaceful setting. Contact us today for more information or to schedule a private tour.
Contact an agent
Home facts
- Year built:2025
- Listing ID #:2099911
- Added:69 day(s) ago
- Updated:September 28, 2025 at 10:58 AM
Rooms and interior
- Bedrooms:3
- Total bathrooms:2
- Full bathrooms:2
- Living area:3,923 sq. ft.
Heating and cooling
- Cooling:Central Air
- Heating:Gas: Central
Structure and exterior
- Roof:Asphalt
- Year built:2025
- Building area:3,923 sq. ft.
- Lot area:0.35 Acres
Schools
- High school:Fremont
- Middle school:Wahlquist
- Elementary school:Plain City
Utilities
- Water:Culinary, Secondary, Water Connected
- Sewer:Sewer Connected, Sewer: Connected, Sewer: Public
Finances and disclosures
- Price:$764,765
- Price per sq. ft.:$194.94
- Tax amount:$1
New listings near 2776 N 3225 W #207
- New
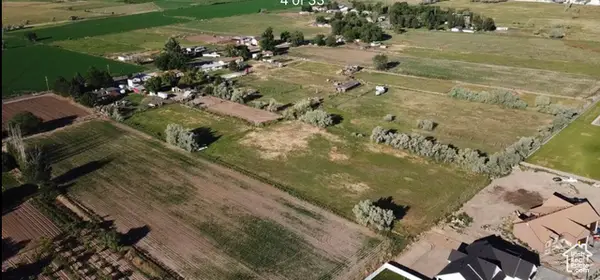 $550,000Active4.65 Acres
$550,000Active4.65 Acres2878 W North Plain City Rd, Plain City, UT 84404
MLS# 2113870Listed by: DWELL REALTY GROUP, LLC - New
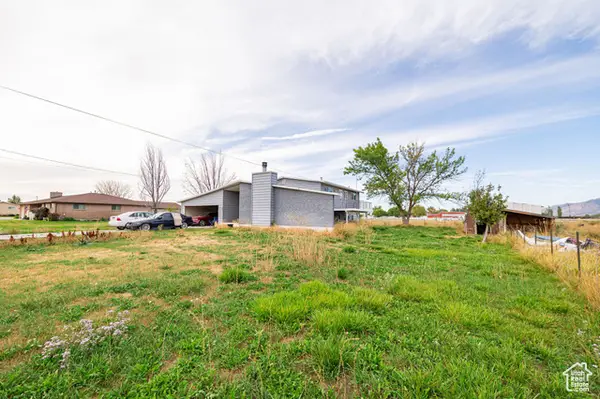 $350,000Active5 beds 2 baths2,187 sq. ft.
$350,000Active5 beds 2 baths2,187 sq. ft.3806 W 2600 N, Plain City, UT 84404
MLS# 2113877Listed by: REAL BROKER, LLC - New
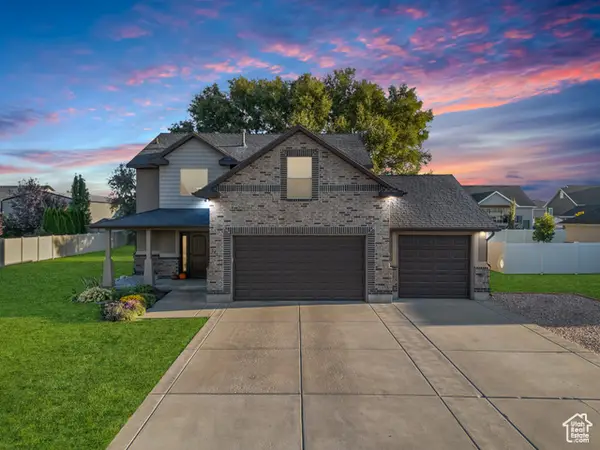 $549,900Active4 beds 3 baths2,100 sq. ft.
$549,900Active4 beds 3 baths2,100 sq. ft.2801 W 2325 N, Plain City, UT 84404
MLS# 2113280Listed by: RE/MAX ASSOCIATES - New
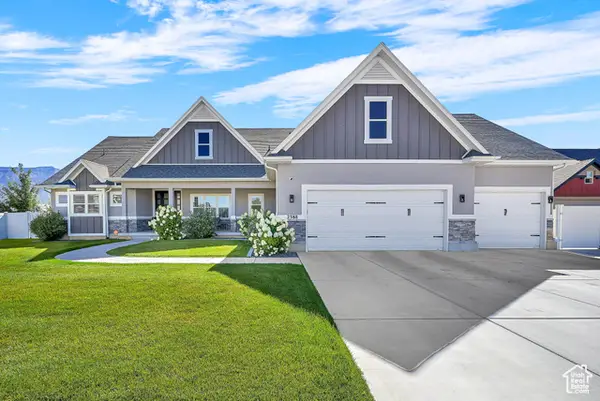 $700,000Active3 beds 3 baths2,576 sq. ft.
$700,000Active3 beds 3 baths2,576 sq. ft.2388 N 3900 W, Plain City, UT 84404
MLS# 2112967Listed by: RE/MAX ASSOCIATES - New
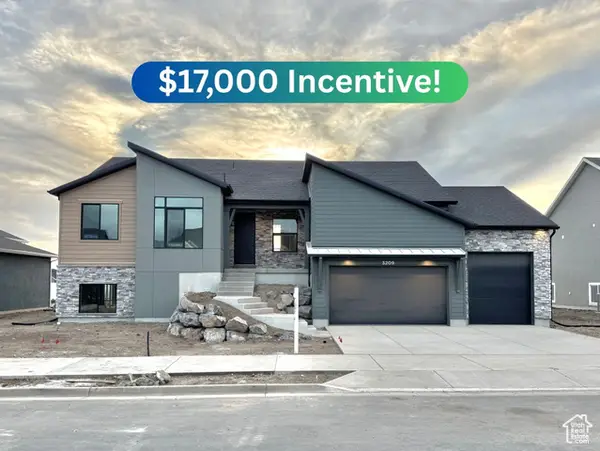 $749,775Active3 beds 2 baths3,914 sq. ft.
$749,775Active3 beds 2 baths3,914 sq. ft.3209 N 2875 W #34, Plain City, UT 84404
MLS# 2112614Listed by: NILSON HOMES - New
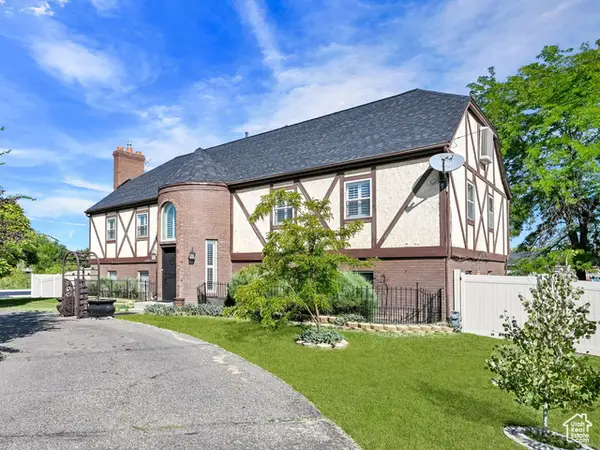 $774,999Active7 beds 6 baths4,790 sq. ft.
$774,999Active7 beds 6 baths4,790 sq. ft.4370 W 1500 N, Plain City, UT 84404
MLS# 2112609Listed by: KW SUCCESS KELLER WILLIAMS REALTY - New
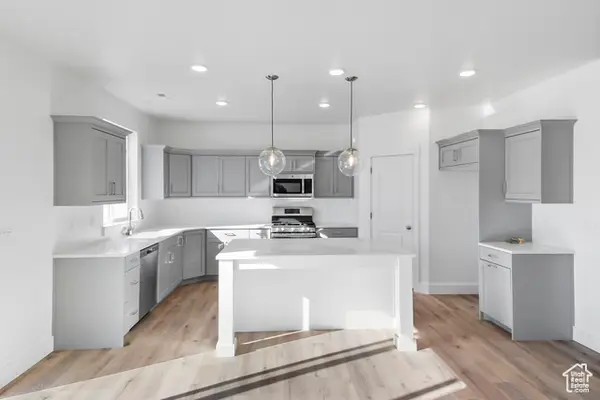 $644,990Active4 beds 3 baths2,430 sq. ft.
$644,990Active4 beds 3 baths2,430 sq. ft.2409 W 2950 N #101, Farr West, UT 84404
MLS# 2112504Listed by: VISIONARY REAL ESTATE 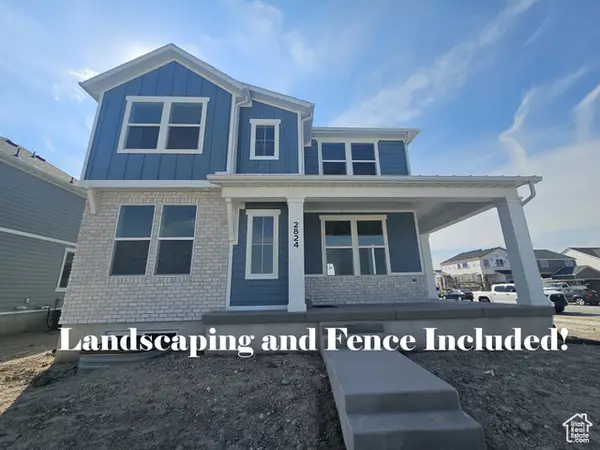 $583,575Active4 beds 3 baths3,212 sq. ft.
$583,575Active4 beds 3 baths3,212 sq. ft.2824 W 2720 N #79, Plain City, UT 84404
MLS# 2111958Listed by: NILSON HOMES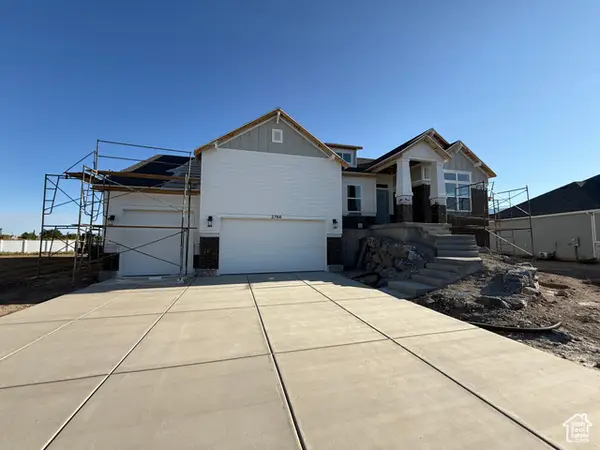 $824,775Active5 beds 3 baths4,096 sq. ft.
$824,775Active5 beds 3 baths4,096 sq. ft.2768 N 3225 W #208, Plain City, UT 84404
MLS# 2111571Listed by: NILSON HOMES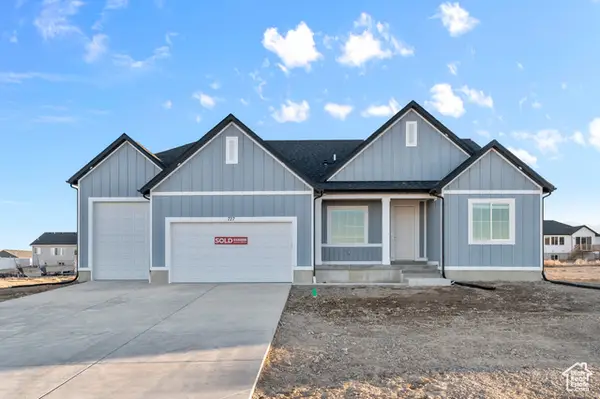 $775,990Pending3 beds 3 baths4,528 sq. ft.
$775,990Pending3 beds 3 baths4,528 sq. ft.4206 W 1575 St S #203, Ogden, UT 84404
MLS# 2111480Listed by: D.R. HORTON, INC
